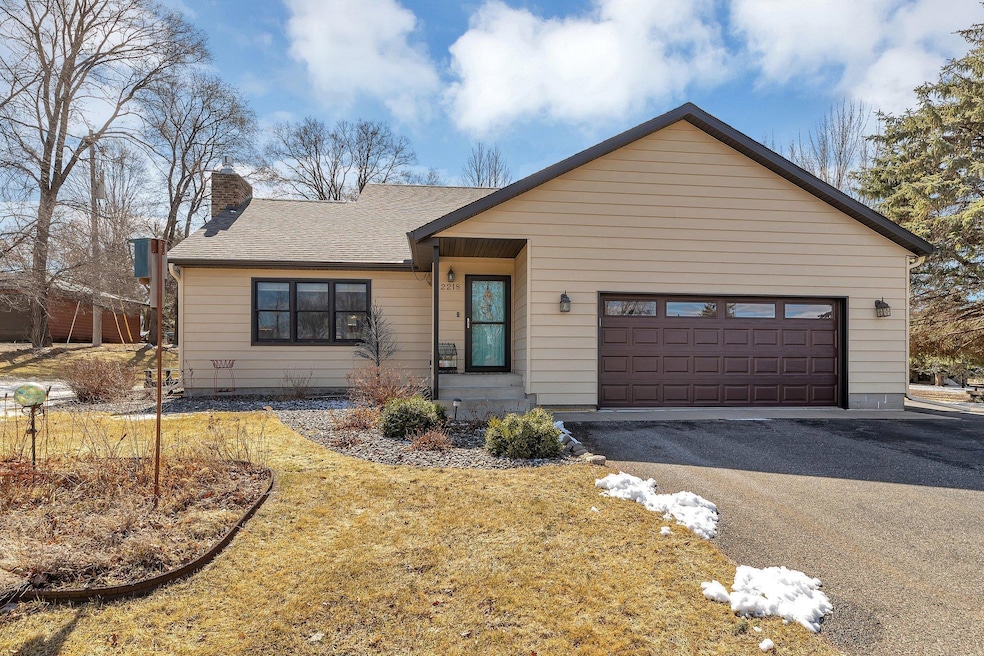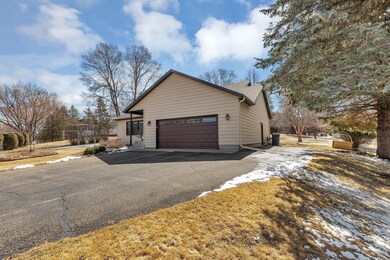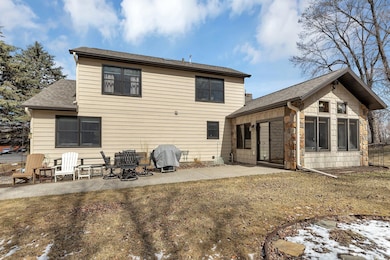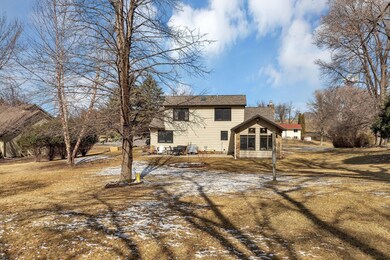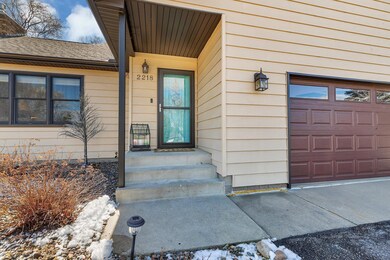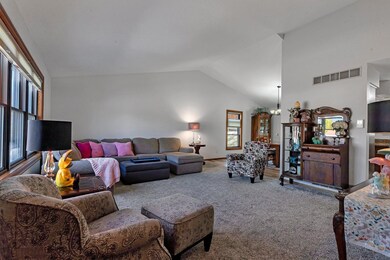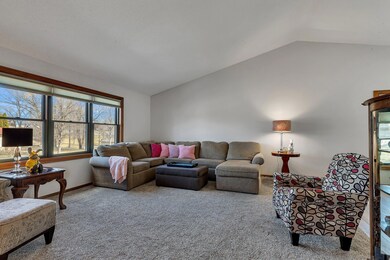
2218 Windsor Rd Saint Cloud, MN 56301
Highlights
- No HOA
- Cul-De-Sac
- 2 Car Attached Garage
- The kitchen features windows
- Porch
- Patio
About This Home
As of May 2025Welcome to this beautiful home that perfectly blends comfort, style, and functionality on over a half acre lot! With four bedrooms this home is perfect for families of all sizes. You’ll love the three updated bathrooms, one which feature a beautiful skylight, flooding the space with natural light and creating a serene atmosphere.The kitchen is efficiently designed with new smudge-proof stainless-steel appliances, granite countertops making meal prep a breeze while keeping the space looking sleek and modern. Adjacent to the kitchen, the large living room is ideal for entertaining or just relaxing after a long day. But the real showstopper is the stunning walk-out four-season porch with gorgeous windows that allow you to enjoy your backyard view all year round, no matter the weather.For added convenience, there’s the option for main floor laundry, making everyday chores easier and more efficient.Head downstairs to discover a cozy gas fireplace that adds warmth and charm to the lower level. There’s also an extra guest room for when friends or family come to visit. Plus, you don’t have to worry about storage—there’s plenty of space downstairs for all your needs.And let’s not forget the large backyard, with in ground sprinkler system. Don't forget the well perfect for keeping the yard in perfect condition. The setting is perfect for outdoor activities, gardening, or simply enjoying a peaceful evening outdoors. The home also features new roof in 2023, new windows on the main level and upper level in 2022. This home has it all! Setup your showing today.
Home Details
Home Type
- Single Family
Est. Annual Taxes
- $3,752
Year Built
- Built in 1989
Lot Details
- 0.61 Acre Lot
- Lot Dimensions are 88x188x259x165
- Cul-De-Sac
- Irregular Lot
Parking
- 2 Car Attached Garage
- Insulated Garage
- Garage Door Opener
Interior Spaces
- 2-Story Property
- Brick Fireplace
- Family Room with Fireplace
- Living Room
- Dining Room
Kitchen
- Range
- Microwave
- Dishwasher
- The kitchen features windows
Bedrooms and Bathrooms
- 4 Bedrooms
Laundry
- Dryer
- Washer
Finished Basement
- Basement Fills Entire Space Under The House
- Basement Window Egress
Outdoor Features
- Patio
- Porch
Utilities
- Forced Air Heating and Cooling System
- Drilled Well
Community Details
- No Home Owners Association
- Victoria Heights Subdivision
Listing and Financial Details
- Assessor Parcel Number 82515420154
Ownership History
Purchase Details
Similar Homes in Saint Cloud, MN
Home Values in the Area
Average Home Value in this Area
Purchase History
| Date | Type | Sale Price | Title Company |
|---|---|---|---|
| Warranty Deed | $210,000 | -- |
Property History
| Date | Event | Price | Change | Sq Ft Price |
|---|---|---|---|---|
| 05/29/2025 05/29/25 | Sold | $387,000 | -0.7% | $139 / Sq Ft |
| 04/21/2025 04/21/25 | Pending | -- | -- | -- |
| 04/04/2025 04/04/25 | For Sale | $389,900 | -- | $140 / Sq Ft |
Tax History Compared to Growth
Tax History
| Year | Tax Paid | Tax Assessment Tax Assessment Total Assessment is a certain percentage of the fair market value that is determined by local assessors to be the total taxable value of land and additions on the property. | Land | Improvement |
|---|---|---|---|---|
| 2024 | $3,760 | $295,500 | $70,000 | $225,500 |
| 2023 | $3,448 | $295,500 | $35,000 | $260,500 |
| 2022 | $2,998 | $224,100 | $35,000 | $189,100 |
| 2021 | $2,808 | $224,100 | $35,000 | $189,100 |
| 2020 | $2,690 | $211,700 | $35,000 | $176,700 |
| 2019 | $2,468 | $198,600 | $35,000 | $163,600 |
| 2018 | $2,302 | $170,100 | $35,000 | $135,100 |
| 2017 | $2,190 | $155,300 | $35,000 | $120,300 |
| 2016 | $2,016 | $0 | $0 | $0 |
| 2015 | $1,992 | $0 | $0 | $0 |
| 2014 | -- | $0 | $0 | $0 |
Agents Affiliated with this Home
-
Pete Matanich

Seller's Agent in 2025
Pete Matanich
Premier Real Estate Services
(320) 493-5716
267 Total Sales
-
Kim Matanich
K
Seller Co-Listing Agent in 2025
Kim Matanich
Premier Real Estate Services
(320) 260-2629
197 Total Sales
-
Krista Lindt

Buyer's Agent in 2025
Krista Lindt
VoigtJohnson
(320) 250-3421
73 Total Sales
Map
Source: NorthstarMLS
MLS Number: 6695198
APN: 82.51542.0154
- 2415 Field Ct
- 1704 Prairie Hill Rd
- 2512 21st Ave S
- 1729 Cooper Ave S
- 1521 Patricia Dr
- 1944 Tyrol Dr
- 2520 Cooper Ave S
- 1944 Linda Ln
- 1917 Linda Ln
- 2806 Jasmine Ct
- 1517 Oak Grove Rd SW
- 2004 13th St S
- 1335 Cooper Ave S
- 2705 Serenity Dr
- 2204 W Saint Germain St
- 2342 40th Ave S
- 1319 15th Ave S
- 1815 11th Ave S
- 2712 Edward Dr
- 1812 11th Ave S
