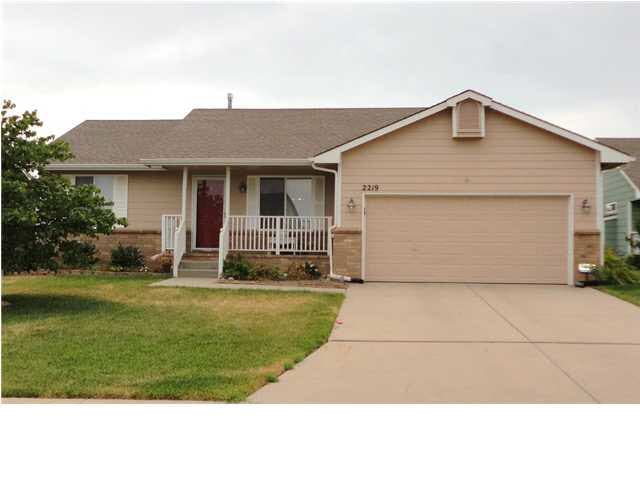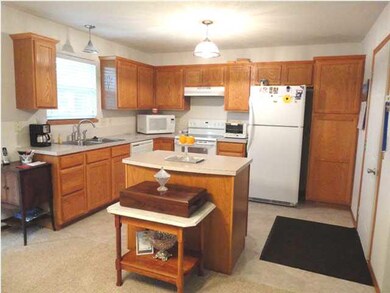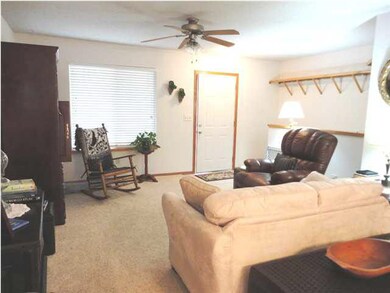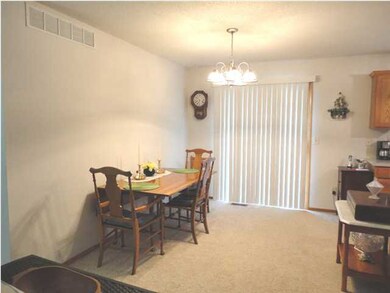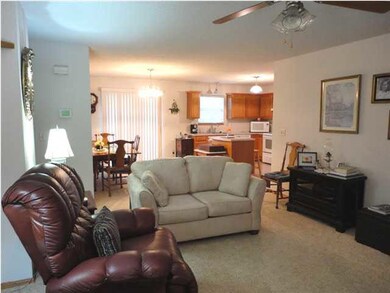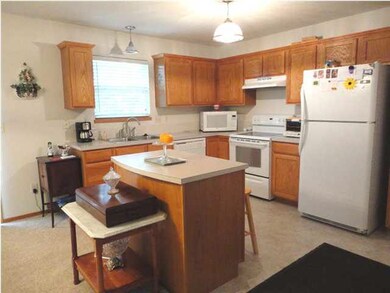
Estimated Value: $214,000 - $219,537
Highlights
- Community Lake
- Jogging Path
- 2 Car Attached Garage
- Ranch Style House
- Cul-De-Sac
- Breakfast Bar
About This Home
As of October 2012Impeccible! Just like new 2 bedroom, with possiblity of 4. Newer carpet everywhere, open floor plan. Great use of the square footage in this darling home in Amber Ridge. Huge familyroom in basement just finished, easily add one or two walls for a couple more bedrooms and another bath is already roughed in. House is priced at what the seller paid but has finished basement and added lots of upgrades to both levels. Levelor wide slot blinds throughout the house are custom and all stay, not to mention ALL THE APPLIANCES, STOVE, FRIDGE, DISHWASHER, WASHER, DRYER, EVEN THE MICROWAVE ARE INCLUDED!!! Tons of storage everywhere. Wonderful privacy fenced back yard includes lots of new landscaping and wonderful 14x10 storage builiding that has tons of shelving. 30yr Heritage roof, new sump pump with back up, lots of new trees and even a sprinkler system.
Last Agent to Sell the Property
Collins & Associates License #00223693 Listed on: 08/08/2012
Home Details
Home Type
- Single Family
Est. Annual Taxes
- $1,681
Year Built
- Built in 2002
Lot Details
- 7,841 Sq Ft Lot
- Cul-De-Sac
- Wood Fence
- Sprinkler System
HOA Fees
- $17 Monthly HOA Fees
Home Design
- Ranch Style House
- Frame Construction
- Composition Roof
Interior Spaces
- Ceiling Fan
- Window Treatments
- Family Room
- Combination Kitchen and Dining Room
Kitchen
- Breakfast Bar
- Oven or Range
- Electric Cooktop
- Range Hood
- Microwave
- Dishwasher
- Kitchen Island
- Disposal
Bedrooms and Bathrooms
- 2 Bedrooms
- En-Suite Primary Bedroom
Laundry
- Laundry Room
- Dryer
- Washer
- 220 Volts In Laundry
Finished Basement
- Basement Fills Entire Space Under The House
- Laundry in Basement
- Rough-In Basement Bathroom
- Basement Storage
- Natural lighting in basement
Home Security
- Home Security System
- Storm Doors
Parking
- 2 Car Attached Garage
- Garage Door Opener
Outdoor Features
- Patio
- Outdoor Storage
- Rain Gutters
Schools
- El Paso Elementary School
- Derby Middle School
- Derby High School
Utilities
- Forced Air Heating and Cooling System
- Heating System Uses Gas
Community Details
Overview
- Association fees include recreation facility, water
- Amber Ridge Subdivision
- Community Lake
- Greenbelt
Recreation
- Jogging Path
Ownership History
Purchase Details
Purchase Details
Similar Homes in Derby, KS
Home Values in the Area
Average Home Value in this Area
Purchase History
| Date | Buyer | Sale Price | Title Company |
|---|---|---|---|
| Stegman Bernice M | -- | None Listed On Document | |
| Fanjoy Margaret E | -- | None Available |
Mortgage History
| Date | Status | Borrower | Loan Amount |
|---|---|---|---|
| Previous Owner | Carter Rebecca S | $50,000 |
Property History
| Date | Event | Price | Change | Sq Ft Price |
|---|---|---|---|---|
| 10/05/2012 10/05/12 | Sold | -- | -- | -- |
| 08/25/2012 08/25/12 | Pending | -- | -- | -- |
| 08/08/2012 08/08/12 | For Sale | $119,900 | -- | $80 / Sq Ft |
Tax History Compared to Growth
Tax History
| Year | Tax Paid | Tax Assessment Tax Assessment Total Assessment is a certain percentage of the fair market value that is determined by local assessors to be the total taxable value of land and additions on the property. | Land | Improvement |
|---|---|---|---|---|
| 2023 | $2,779 | $19,424 | $3,519 | $15,905 |
| 2022 | $2,497 | $17,906 | $3,312 | $14,594 |
| 2021 | $2,359 | $16,583 | $3,312 | $13,271 |
| 2020 | $2,207 | $15,502 | $3,312 | $12,190 |
| 2019 | $2,122 | $14,904 | $3,312 | $11,592 |
| 2018 | $1,994 | $14,065 | $3,243 | $10,822 |
| 2017 | $1,813 | $0 | $0 | $0 |
| 2016 | $2,867 | $0 | $0 | $0 |
| 2015 | $2,836 | $0 | $0 | $0 |
| 2014 | $3,002 | $0 | $0 | $0 |
Agents Affiliated with this Home
-
Melanie Collins

Seller's Agent in 2012
Melanie Collins
Collins & Associates
(316) 634-0089
1 in this area
40 Total Sales
-
GLORIA LIGHT

Buyer's Agent in 2012
GLORIA LIGHT
AshCam Properties
16 Total Sales
Map
Source: South Central Kansas MLS
MLS Number: 341116
APN: 229-32-0-34-02-056.01
- 1349 N Hamilton Dr
- 1400 N Hamilton Dr
- 1360 N Hamilton Dr
- 1418 N Rock Rd
- 1400 N Rock Rd
- 1300 N Rock Rd
- 2617 E Old Spring Ct
- 2570 Spring Meadows Ct
- 2576 Spring Meadows Ct
- 2558 Spring Meadows Ct
- 2546 Spring Meadows Ct
- 1916 N Newberry Place
- 2552 Spring Meadows Ct
- 2604 New Spring Ct
- 1420 N Briarwood Place
- LOT 2 Block B
- 2124 N Woodard St
- 1248 N Sunset Dr
- 0 E Timber Lane St
- 2200 N Woodard St
- 2219 E Walnut Creek Ct
- 2225 E Walnut Creek Ct
- 2213 E Walnut Creek Ct
- 2231 E Walnut Creek Ct
- 2212 E Curtis Ct
- 2207 E Walnut Creek Ct
- 2206 E Curtis Ct
- 2218 E Curtis Ct
- 2237 E Walnut Creek Ct
- 2224 E Walnut Creek Ct
- 2230 E Walnut Creek Ct
- 2218 E Walnut Creek Ct
- 2201 E Walnut Creek Ct
- 2224 E Curtis Ct
- 2212 E Walnut Creek Ct
- 2236 E Walnut Creek Ct
- 2206 E Walnut Creek Ct
- 2200 E Curtis Ct
- 2243 E Walnut Creek Ct
- 2230 E Curtis Ct
