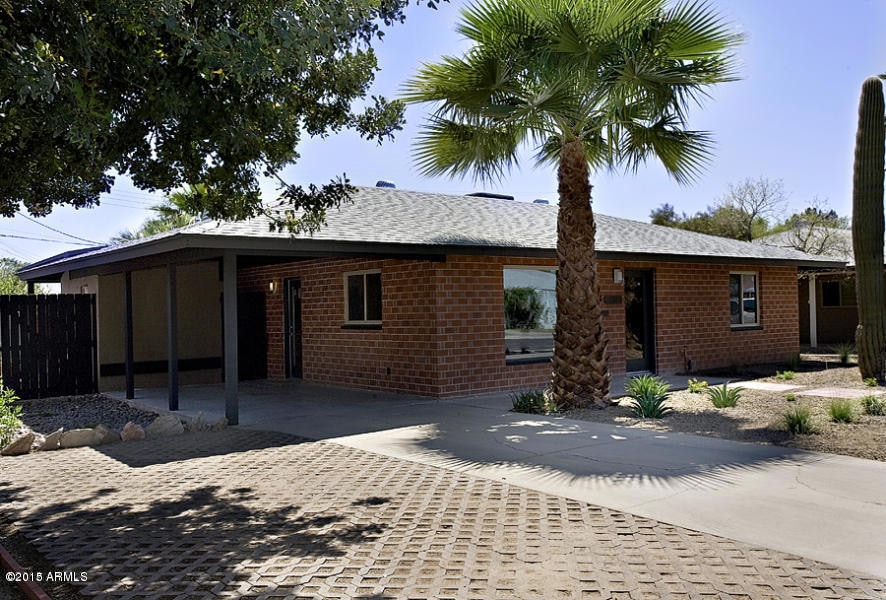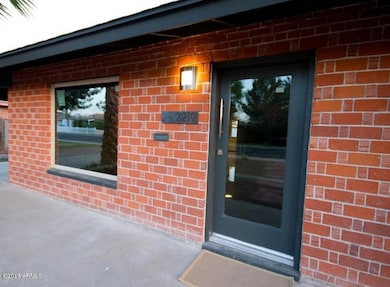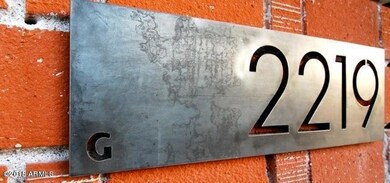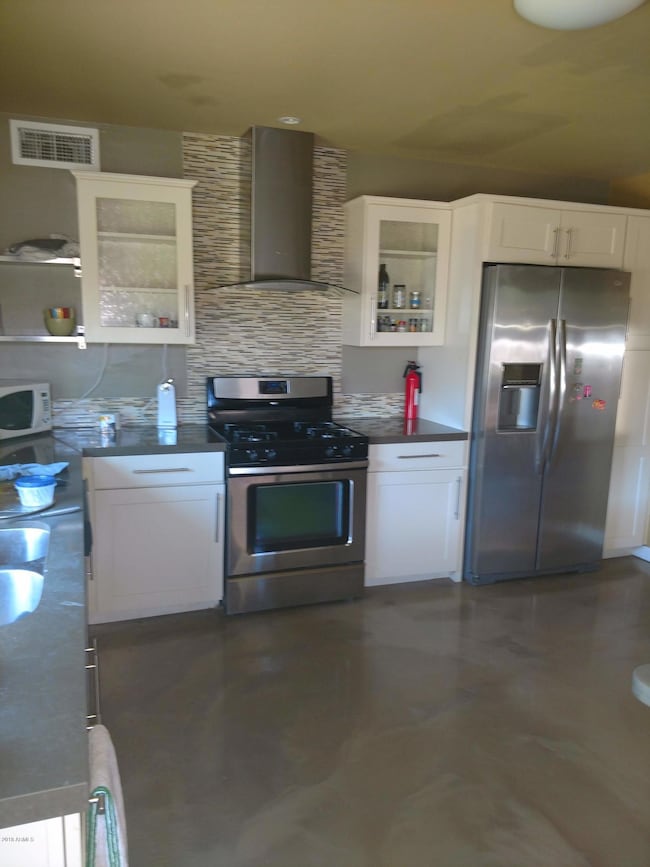2219 W Indianola Ave Phoenix, AZ 85015
Encanto NeighborhoodHighlights
- No HOA
- Brick Veneer
- Energy Monitoring System
- Phoenix Coding Academy Rated A
- Patio
- Property is near a bus stop
About This Home
This place is gorgeous, you will not be disappointed!!! 3 large bedrooms, 2 bathrooms, that all have been updated and remodeled. Stunningly beautiful kitchen is a gourmet delight, upgraded appliances, light and bright for all your entertaining. Finished cement flooring, newer windows, baseboards, paint, everything has been upgraded. The backyard is your own paradise in the middle of the city. Monthly landscaping included. This property is located close to restaurants, schools, easy access to freeways and not far to the airport. Come and rent this property today for July 1st!!!
Home Details
Home Type
- Single Family
Est. Annual Taxes
- $1,373
Year Built
- Built in 1961
Lot Details
- 6,595 Sq Ft Lot
- Desert faces the front and back of the property
- Block Wall Fence
- Front and Back Yard Sprinklers
- Sprinklers on Timer
- Grass Covered Lot
Parking
- 1 Carport Space
Home Design
- Brick Veneer
- Composition Roof
Interior Spaces
- 1,440 Sq Ft Home
- 1-Story Property
- Ceiling Fan
- Concrete Flooring
Bedrooms and Bathrooms
- 3 Bedrooms
- 2 Bathrooms
Laundry
- Dryer
- Washer
Schools
- Alhambra Traditional Elementary And Middle School
- North High School
Utilities
- Central Air
- Heating System Uses Natural Gas
- High Speed Internet
- Cable TV Available
Additional Features
- Energy Monitoring System
- Patio
- Property is near a bus stop
Community Details
- No Home Owners Association
- Westwood Estates Plat 4 Subdivision, G Home Floorplan
Listing and Financial Details
- Property Available on 7/1/25
- $50 Move-In Fee
- 12-Month Minimum Lease Term
- $50 Application Fee
- Legal Lot and Block 12 / 20
- Assessor Parcel Number 110-05-057
Map
Source: Arizona Regional Multiple Listing Service (ARMLS)
MLS Number: 6874389
APN: 110-05-057
- 2146 W Indianola Ave
- 2224 W Fairmount Ave
- 3806 N 23rd Ave
- 2129 W Indianola Ave
- 2122 W Piccadilly Rd
- 2146 W Amelia Ave
- 2139 W Whitton Ave
- 3841 N 21st Ave
- 2401 W Weldon Ave
- 2221 W Mitchell Dr
- 2015 W Weldon Ave
- 4119 N 23rd Dr
- 2246 W Mulberry Dr
- 2157 W Mulberry Dr
- 2111 W Mulberry Dr
- 2210 W Heatherbrae Dr
- 2202 W Heatherbrae Dr
- 2240 W Cheery Lynn Rd
- 2163 W Flower St
- 2340 W Earll Dr
- 4012 N 22nd Ave
- 2012 W Indianola Ave
- 2016 W Whitton Ave
- 2025 W Indian School Rd
- 3402 N 23rd Dr
- 2139 W Devonshire Ave Unit 2
- 2030 W Indian School Rd
- 2123 W Devonshire Ave Unit 13
- 2101-2221 W Heatherbrae Dr
- 2163 W Flower St
- 1824 W Fairmount Ave
- 2132 W Glenrosa Ave
- 2421 W Glenrosa Ave Unit C
- 2445 W Glenrosa Ave
- 1804 W Weldon Ave
- 1920 W Flower St Unit A
- 3131 N Black Canyon Hwy
- 2133 W Turney Ave
- 2338 W Avalon Dr
- 1831 W Mulberry Dr Unit 126







