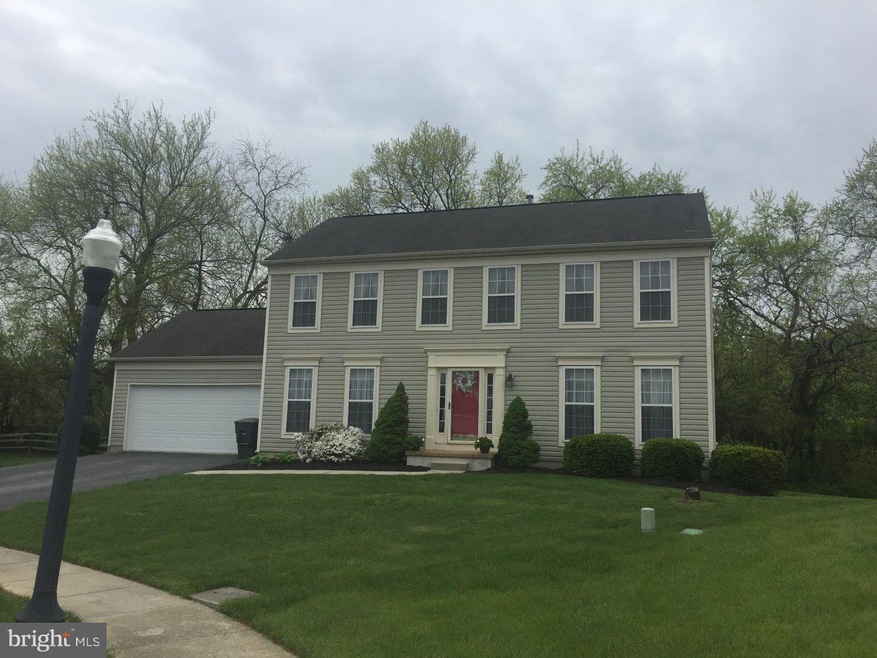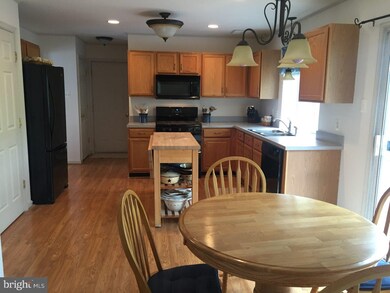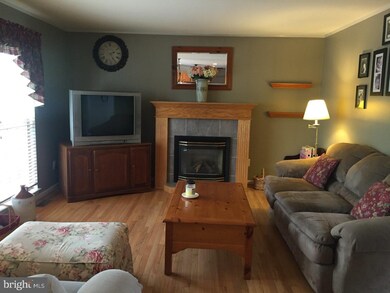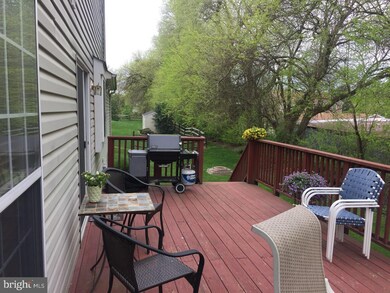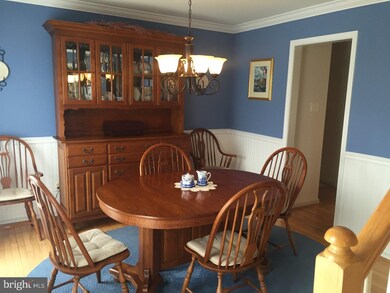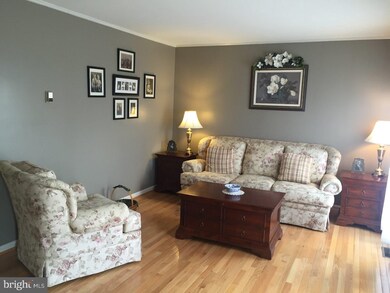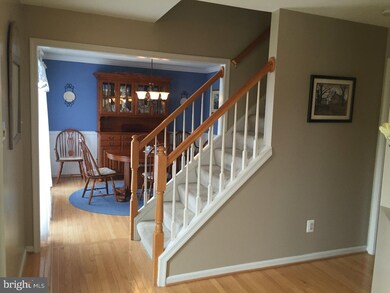
222 Appoquin Dr S Middletown, DE 19709
Estimated Value: $470,818 - $526,000
Highlights
- Colonial Architecture
- Deck
- Butlers Pantry
- Old State Elementary School Rated A
- Cul-De-Sac
- 2 Car Attached Garage
About This Home
As of October 2016Lovely 4br, 2.5 bath, 2 car garage, 2 story colonial on a cul de sac lot that backs to trees/ private property and is in the sought after Appoquinimink school district! This home features wood floors in Kitchen, LR,DR and family room. The kitchen offers gas cooking, 2 pantries and is open to the family room with a cozy gas fireplace. You'll also enjoy the outdoor months on the 27x12 deck in the private, peaceful backyard. The master bedroom has a bath with double vanity, separate shower & soaking tub, plus a walk in closet. The basement is mostly unfinished, but does have a room that was used as a dark room in the past. All this in a great location just outside of Odessa and just minutes from shopping, restaurants, parks, golf, major highways and more! Come take a look, you won't be disappointed!
Last Agent to Sell the Property
Long & Foster Real Estate, Inc. License #R3-0006640 Listed on: 05/09/2016

Home Details
Home Type
- Single Family
Est. Annual Taxes
- $2,283
Year Built
- Built in 1998
Lot Details
- 10,019 Sq Ft Lot
- Lot Dimensions are 56x127
- Cul-De-Sac
- Property is zoned NC21
HOA Fees
- $13 Monthly HOA Fees
Parking
- 2 Car Attached Garage
- Driveway
Home Design
- Colonial Architecture
- Aluminum Siding
- Vinyl Siding
Interior Spaces
- 2,075 Sq Ft Home
- Property has 2 Levels
- Gas Fireplace
- Family Room
- Living Room
- Dining Room
- Unfinished Basement
- Basement Fills Entire Space Under The House
Kitchen
- Eat-In Kitchen
- Butlers Pantry
- Dishwasher
- Disposal
Bedrooms and Bathrooms
- 4 Bedrooms
- En-Suite Primary Bedroom
- 2.5 Bathrooms
Laundry
- Laundry Room
- Laundry on main level
Outdoor Features
- Deck
Utilities
- Forced Air Heating and Cooling System
- Heating System Uses Gas
- Natural Gas Water Heater
Community Details
- Appoquin Farms Subdivision
Listing and Financial Details
- Tax Lot 060
- Assessor Parcel Number 14-007.20-060
Ownership History
Purchase Details
Home Financials for this Owner
Home Financials are based on the most recent Mortgage that was taken out on this home.Purchase Details
Home Financials for this Owner
Home Financials are based on the most recent Mortgage that was taken out on this home.Purchase Details
Home Financials for this Owner
Home Financials are based on the most recent Mortgage that was taken out on this home.Similar Homes in Middletown, DE
Home Values in the Area
Average Home Value in this Area
Purchase History
| Date | Buyer | Sale Price | Title Company |
|---|---|---|---|
| Pollitt Alexander | -- | Ward & Taylor Llc | |
| Pearson Amy | -- | -- | |
| Mccormick Linda M | $219,900 | -- |
Mortgage History
| Date | Status | Borrower | Loan Amount |
|---|---|---|---|
| Closed | Pollitt Alexander | $0 | |
| Previous Owner | Pearson Amy | $304,385 | |
| Previous Owner | Pearson Amy | -- | |
| Previous Owner | Pearson Amy | $304,385 | |
| Previous Owner | Mccormick Linda | $50,303 | |
| Previous Owner | Mccormick Linda M | $175,920 |
Property History
| Date | Event | Price | Change | Sq Ft Price |
|---|---|---|---|---|
| 10/27/2016 10/27/16 | Sold | $310,000 | -1.6% | $149 / Sq Ft |
| 08/19/2016 08/19/16 | Pending | -- | -- | -- |
| 07/07/2016 07/07/16 | Price Changed | $314,900 | -1.4% | $152 / Sq Ft |
| 05/09/2016 05/09/16 | For Sale | $319,500 | -- | $154 / Sq Ft |
Tax History Compared to Growth
Tax History
| Year | Tax Paid | Tax Assessment Tax Assessment Total Assessment is a certain percentage of the fair market value that is determined by local assessors to be the total taxable value of land and additions on the property. | Land | Improvement |
|---|---|---|---|---|
| 2024 | $3,557 | $82,200 | $8,200 | $74,000 |
| 2023 | $3,051 | $82,200 | $8,200 | $74,000 |
| 2022 | $3,059 | $82,200 | $8,200 | $74,000 |
| 2021 | $3,022 | $82,200 | $8,200 | $74,000 |
| 2020 | $2,988 | $82,200 | $8,200 | $74,000 |
| 2019 | $2,913 | $82,200 | $8,200 | $74,000 |
| 2018 | $126 | $82,200 | $8,200 | $74,000 |
| 2017 | $2,345 | $82,200 | $8,200 | $74,000 |
| 2016 | $2,345 | $82,200 | $8,200 | $74,000 |
| 2015 | $2,283 | $82,200 | $8,200 | $74,000 |
| 2014 | $2,290 | $82,200 | $8,200 | $74,000 |
Agents Affiliated with this Home
-
Paul Enderle

Seller's Agent in 2016
Paul Enderle
Long & Foster
(302) 740-1784
63 Total Sales
-
Tony Carlton

Buyer's Agent in 2016
Tony Carlton
RE/MAX
(302) 332-2021
76 Total Sales
Map
Source: Bright MLS
MLS Number: 1003950539
APN: 14-007.20-060
- 68 Cantwell Dr
- 101 Appoquinimink Ct
- 635 Corbit Dr
- 11 Basalt St
- 25 Mica St
- 505 Tatman
- 503 Tatman
- 411 Sitka Spruce Ln
- 506 High St
- 373 Northhampton Way
- 138 Wye Oak Dr
- 519 High St
- 610 Ravenglass Dr
- 161 Tweedsmere Dr
- 522 Middlesex Dr
- 548 Aviemore Dr
- 1143 Kayla Ln
- 1015 Robinson Rd
- 1019 Robinson Rd
- 1020 Robinson Rd
- 222 Appoquin Dr S
- 220 Appoquin Dr S
- 221 Appoquin Dr S
- 218 Appoquin Dr S
- 219 Appoquin Dr S
- 7 Osprey Ln
- 216 Appoquin Dr S
- 9 Osprey Ln
- 217 Appoquin Dr S
- 6 Peregrine Way
- 4 Peregrine Way
- 5 Osprey Ln
- 212 Appoquin Dr S
- 3 Osprey Ln
- 8 Peregrine Way
- 208 Appoquin Dr S
- 213 Appoquin Dr S
- 1 Peregrine Way
- 3 Peregrine Way
- 5 Peregrine Way
