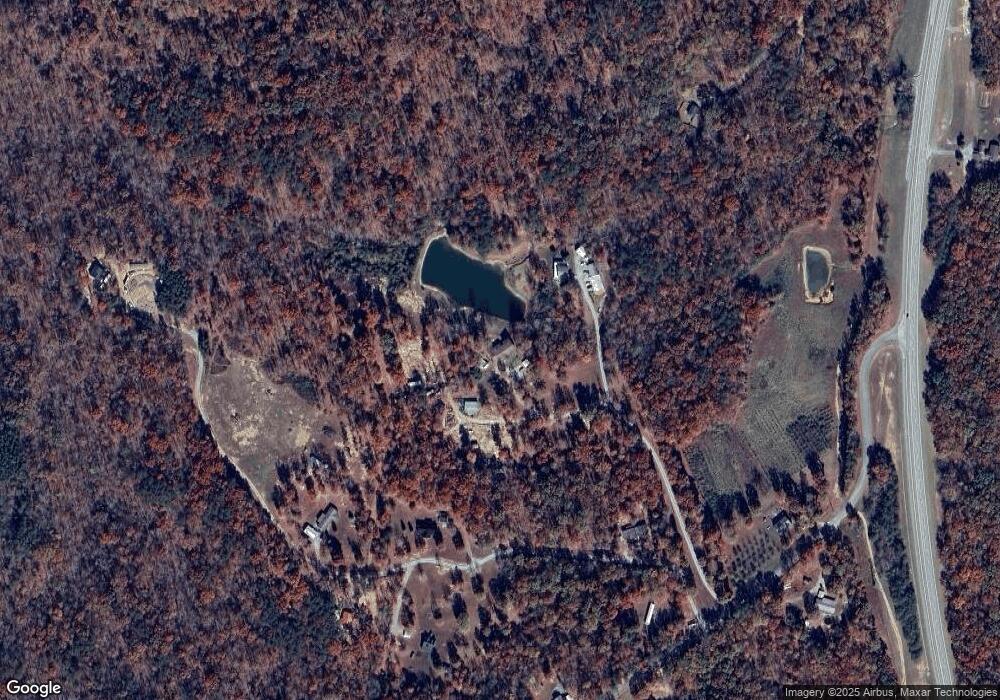222 Bennie Camp Rd Dunlap, TN 37327
Cagle-Fredonia NeighborhoodEstimated Value: $598,000 - $644,000
2
Beds
2
Baths
2,534
Sq Ft
$243/Sq Ft
Est. Value
About This Home
This home is located at 222 Bennie Camp Rd, Dunlap, TN 37327 and is currently estimated at $614,613, approximately $242 per square foot. 222 Bennie Camp Rd is a home located in Sequatchie County with nearby schools including Griffith Elementary School, Sequatchie County Middle School, and Sequatchie County High School.
Ownership History
Date
Name
Owned For
Owner Type
Purchase Details
Closed on
Jul 11, 2013
Sold by
Anderson Dirk Wayne
Bought by
Anderson Dirk Wayne and Anderson Lena Joann
Current Estimated Value
Purchase Details
Closed on
Aug 10, 2001
Bought by
Anderson Dirk Wayne and Wife Lena Joann
Purchase Details
Closed on
Dec 23, 1996
Bought by
Anderson Dirk Wayne and Anderson Thomas L
Create a Home Valuation Report for This Property
The Home Valuation Report is an in-depth analysis detailing your home's value as well as a comparison with similar homes in the area
Home Values in the Area
Average Home Value in this Area
Purchase History
| Date | Buyer | Sale Price | Title Company |
|---|---|---|---|
| Anderson Dirk Wayne | -- | -- | |
| Anderson Dirk Wayne | -- | -- | |
| Anderson Dirk Wayne | -- | -- | |
| Anderson Dirk Wayne | $12,700 | -- | |
| Anderson Dirk Wayne | $39,000 | -- |
Source: Public Records
Tax History Compared to Growth
Tax History
| Year | Tax Paid | Tax Assessment Tax Assessment Total Assessment is a certain percentage of the fair market value that is determined by local assessors to be the total taxable value of land and additions on the property. | Land | Improvement |
|---|---|---|---|---|
| 2025 | $1,297 | $70,625 | $0 | $0 |
| 2024 | $1,297 | $70,625 | $7,175 | $63,450 |
| 2023 | $1,297 | $70,625 | $7,175 | $63,450 |
| 2022 | $1,017 | $41,650 | $4,125 | $37,525 |
| 2021 | $1,017 | $41,650 | $4,125 | $37,525 |
| 2020 | $1,017 | $41,650 | $4,125 | $37,525 |
| 2019 | $1,017 | $41,650 | $4,125 | $37,525 |
| 2018 | $1,017 | $41,650 | $4,125 | $37,525 |
| 2017 | $1,017 | $41,650 | $4,125 | $37,525 |
| 2016 | $1,047 | $40,750 | $4,750 | $36,000 |
| 2015 | $1,047 | $40,750 | $4,750 | $36,000 |
| 2014 | $516 | $20,100 | $4,750 | $15,350 |
Source: Public Records
Map
Nearby Homes
- 200 Coyote Trail
- 163 Thompson Rd
- 0 S R 8
- 11556 R 8
- 1231 Black Mountain Rd
- 0 Woods Rd Unit RTC3042786
- 0 Woods Rd Unit 1523709
- 13 N Greenfields Way
- 10 Laurel Brook Rd
- 218 Black Mountain Rd W
- Lot 61 River Ridge Dr
- 408 Sherman Rd
- 67 Locust Rd
- 13 Bear Wallow Rd
- Lot 13 Bear Wallow Rd
- 40 Mccarver Loop
- 0 Tennessee 399
- 55 Rustling Pines Rd
- 95 Rustling Pines Rd
- 4 Tennessee 399
- 222 Bennie Camp Rd
- 218 Bennie Camp Rd
- 138 Coyote Trail
- 21 Coyote Trail
- 8 Coyote Trail
- 262 Coyote Trail
- 262 Coyote Tr
- 211 Coyote Trail
- 10939 State Route 8
- 174 Bennie Camp Rd
- 251 Coyote Tr
- 251 Coyote Trail
- 8 Coyote Tr
- 27.28 Acres Bennie Camp Rd
- 30 Ac Bennie Camp Rd
- 30 Acres Bennie Camp Rd
- 0 Box 477 Bennie Camp Rd
- 143 Bennie Camp Rd
- 388 Bennie Camp Rd
- 307 Bennie Camp Rd
