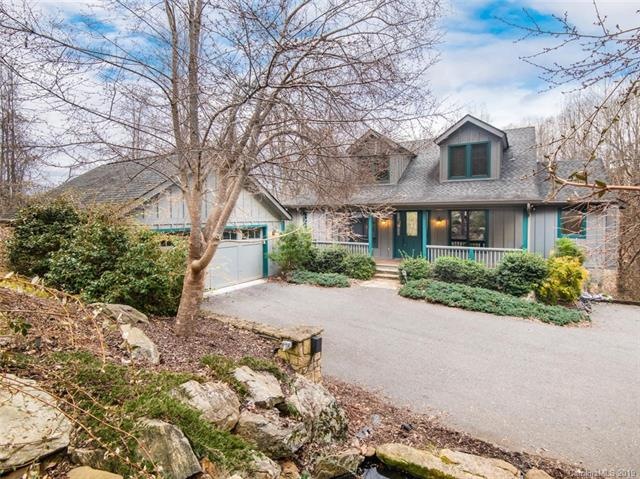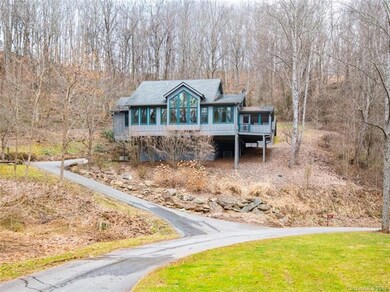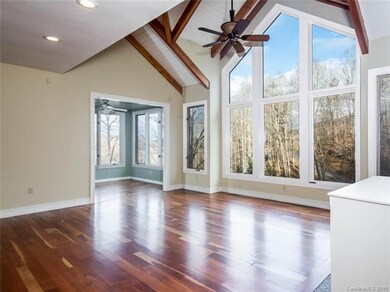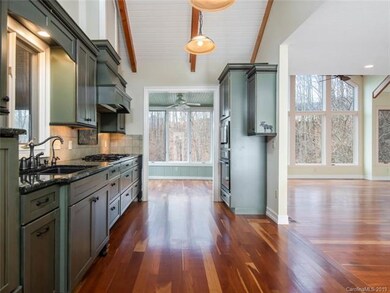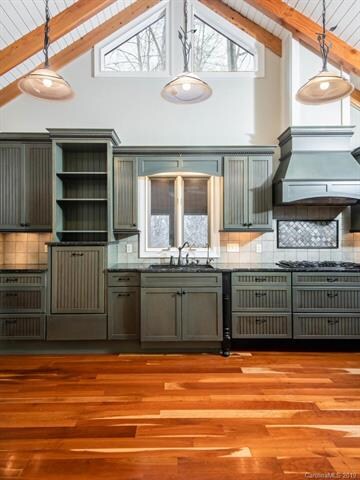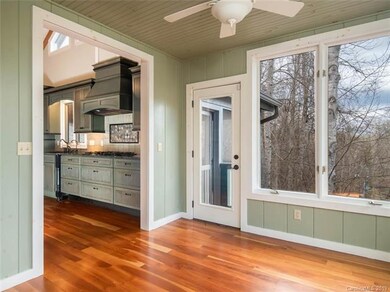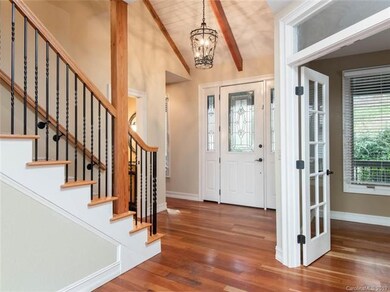
222 Bob White Loop Waynesville, NC 28786
Estimated Value: $657,287 - $759,000
Highlights
- Spa
- Open Floorplan
- Wooded Lot
- Junaluska Elementary Rated A-
- Private Lot
- Cathedral Ceiling
About This Home
As of April 2019Perched on a wooded knoll and featuring gleaming hardwoods, Post and Beam construction and walls of windows, this beautifully maintained Arts and Crafts home is just a short distance to Downtown Waynesville and offers long range mountain views and serene mountain living. Enjoy an open floor plan with soaring ceilings, host sunset dinners on the screened-in porch off kitchen, or enjoy Sunday brunch in the light-filled breakfast room. Great for a growing family or those seeking quiet respite, this home features a spacious master on main with custom closet, en-suite master bath, home office, and large bedrooms upstairs for kids or guests. With bonuses such as brand new double sized gutters, a whole house backup generator, garage space for 3 cars, and basement with room for a shop and/or tools and toys, you'll not only have everything you need -- but everything you want.
Home Details
Home Type
- Single Family
Year Built
- Built in 2006
Lot Details
- Private Lot
- Level Lot
- Wooded Lot
- Many Trees
Parking
- Attached Garage
Interior Spaces
- Open Floorplan
- Cathedral Ceiling
- Fireplace
- Window Treatments
Flooring
- Wood
- Tile
Bedrooms and Bathrooms
- Walk-In Closet
Pool
- Spa
Listing and Financial Details
- Assessor Parcel Number 8615-72-7216
Ownership History
Purchase Details
Home Financials for this Owner
Home Financials are based on the most recent Mortgage that was taken out on this home.Purchase Details
Purchase Details
Home Financials for this Owner
Home Financials are based on the most recent Mortgage that was taken out on this home.Purchase Details
Home Financials for this Owner
Home Financials are based on the most recent Mortgage that was taken out on this home.Similar Homes in Waynesville, NC
Home Values in the Area
Average Home Value in this Area
Purchase History
| Date | Buyer | Sale Price | Title Company |
|---|---|---|---|
| Barbee Joseph D | $355,000 | None Available | |
| Luetscher Oliver P | -- | None Available | |
| Luetscher Oliver P | $399,000 | None Available | |
| Gardner Bruce H | $60,000 | Chicago Title Insurance Co |
Mortgage History
| Date | Status | Borrower | Loan Amount |
|---|---|---|---|
| Open | Barbee Joseph D | $175,000 | |
| Previous Owner | Luetscher Oliver P | $319,000 | |
| Previous Owner | Gardner Bruce H | $311,000 | |
| Previous Owner | Gardner Bruce H | $200,000 | |
| Previous Owner | Gardner Bruce H | $300,000 |
Property History
| Date | Event | Price | Change | Sq Ft Price |
|---|---|---|---|---|
| 04/01/2019 04/01/19 | Sold | $355,000 | -4.0% | $132 / Sq Ft |
| 02/25/2019 02/25/19 | Pending | -- | -- | -- |
| 02/08/2019 02/08/19 | For Sale | $369,900 | -- | $137 / Sq Ft |
Tax History Compared to Growth
Tax History
| Year | Tax Paid | Tax Assessment Tax Assessment Total Assessment is a certain percentage of the fair market value that is determined by local assessors to be the total taxable value of land and additions on the property. | Land | Improvement |
|---|---|---|---|---|
| 2025 | -- | $482,300 | $33,700 | $448,600 |
| 2024 | $2,739 | $469,000 | $33,600 | $435,400 |
| 2023 | $2,668 | $469,000 | $33,600 | $435,400 |
| 2022 | $2,668 | $469,000 | $33,600 | $435,400 |
| 2021 | $2,668 | $469,000 | $33,600 | $435,400 |
| 2020 | $2,316 | $368,700 | $29,900 | $338,800 |
| 2019 | $2,321 | $368,700 | $29,900 | $338,800 |
| 2018 | $2,321 | $368,700 | $29,900 | $338,800 |
| 2017 | $2,321 | $368,700 | $0 | $0 |
| 2016 | $2,058 | $334,500 | $0 | $0 |
| 2015 | $2,058 | $334,500 | $0 | $0 |
| 2014 | $1,903 | $334,500 | $0 | $0 |
Agents Affiliated with this Home
-
Jeff Stewart

Seller's Agent in 2019
Jeff Stewart
Unique: A Real Estate Collective
(828) 338-9038
348 Total Sales
-
Dave Cash

Seller Co-Listing Agent in 2019
Dave Cash
Unique: A Real Estate Collective
(828) 214-5033
235 Total Sales
-
Ron Breese

Buyer's Agent in 2019
Ron Breese
Keller Williams Great Smokies
(828) 400-9029
430 Total Sales
Map
Source: Canopy MLS (Canopy Realtor® Association)
MLS Number: CAR3472819
APN: 8615-72-7216
- 144 Ruffed Grouse Ln
- 13 Ruffed Grouse Ln
- 17 Ruffed Grouse Ln
- 201 Ruffed Grouse Ln
- 99999 Pigeon Rd Unit 1-6, III
- 1963 Crymes Cove Rd
- 915 Pigeon St
- TBD Crymes Cove Rd Unit 8-A
- 1279 Raccoon Rd
- 164 Farley St
- 34 Pond View Dr
- 3 Patrick Dr
- 00 Patrick Dr
- 520 Trials Gap Dr
- 00 Oakdale Rd Unit 2
- 74 & 76 Park Dr
- 140 Oakdale Rd
- 508 Pigeon St
- 9999 Cavalier Dr
- 90 Broad St
- 222 Bob White Loop
- 00 Bob White Loop Unit 19
- 00 Bob White Loop Unit 17
- 00 Bob White Loop Unit 15
- 211 Bob White Loop
- 110 Quail Mountain Ln
- 207 Bob White Loop
- 155 Quail Mountain Ln
- 118 Ruffed Grouse Ln
- 24 Quail Mountain Ln
- 281 Bob White Loop
- 281 Bob White Loop Unit .04
- Lot#25 Quail Mountain Ln
- 4 Quail Mountain Ln
- 3 Quail Mountain Ln
- 4 Quail Mountain Ln Unit 4
- 3 Quail Mountain Ln Unit 3
- 2 Quail Mountain Ln
- 1 Quail Mountain Ln
- 2 Quail Mountain Ln Unit 2
