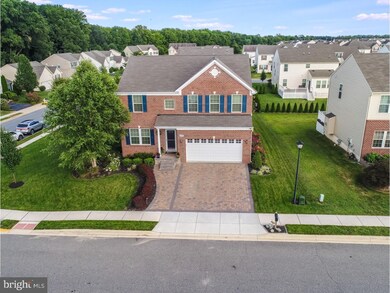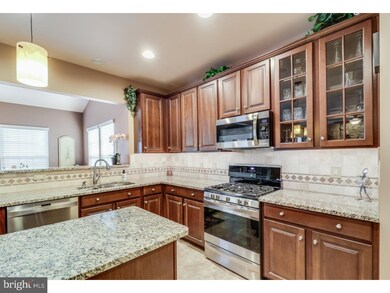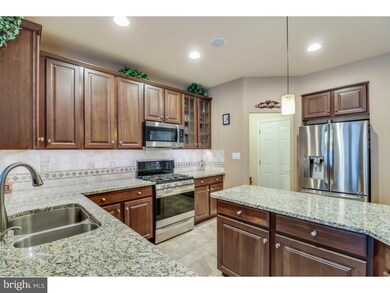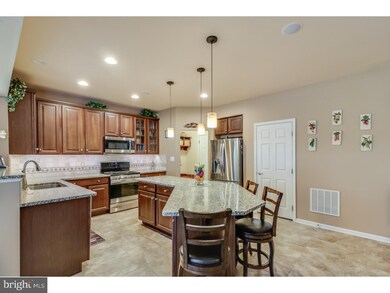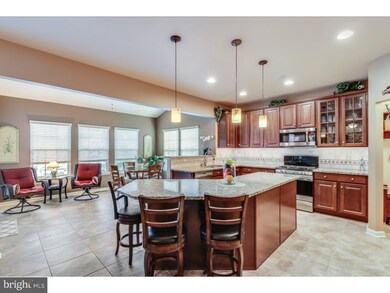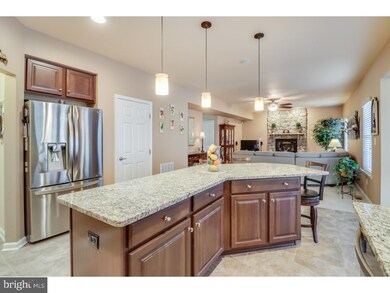
222 Climbing Vine Ave Smyrna, DE 19977
Estimated Value: $458,124 - $519,000
Highlights
- Colonial Architecture
- Wood Flooring
- Corner Lot
- Deck
- 1 Fireplace
- 2 Car Direct Access Garage
About This Home
As of November 2018Welcome to 222 climbing Vine Avenue where you are surrounded in luxury. The moment you arrive you are greeted by the paver driveway, walk, and front porch. The center hall entry features hardwood floors, 9' ceilings, and high-end trim throughout. The vast kitchen is open with an oversize island and custom lighting accompanied by granite counter tops, tile back splash, and stainless steel appliances. The large 42" wood cabinetry feature soft close hinges and decorative glass doors. To the rear of the kitchen is the morning room - the perfect place to start your day with ample space and an abundance of natural light. The formal dining room, with custom tray ceiling, is perfect for entertaining during those special times. Upstairs, the large master suite offers a four piece bath with a large walk-in closet. Three additional bedrooms and a nicely appointed hall bath, and laundry room complete the upper level. The lower level is an entertainer's delight with a large and well appointed wet bar featuring ample seating, built in wine rack, cable TV, and a built in wine fridge. The walk out steps to outside lead to a luxurious backyard patio with a built-in fire pit makes it a pleasure to entertain. The rear yard includes a shed for all your lawn toys and accessories. Schedule your tour today!
Home Details
Home Type
- Single Family
Est. Annual Taxes
- $1,460
Year Built
- Built in 2012
Lot Details
- 9,522 Sq Ft Lot
- Lot Dimensions are 87x110
- Corner Lot
- Flag Lot
- Sprinkler System
- Back, Front, and Side Yard
- Property is in good condition
- Property is zoned R2A
Parking
- 2 Car Direct Access Garage
- 2 Open Parking Spaces
Home Design
- Colonial Architecture
- Brick Exterior Construction
- Pitched Roof
- Shingle Roof
- Concrete Perimeter Foundation
Interior Spaces
- Property has 2 Levels
- Wet Bar
- Ceiling Fan
- 1 Fireplace
- Living Room
- Dining Room
- Wood Flooring
- Home Security System
Kitchen
- Butlers Pantry
- Built-In Microwave
- Dishwasher
- Kitchen Island
Bedrooms and Bathrooms
- 4 Bedrooms
- En-Suite Primary Bedroom
- En-Suite Bathroom
- 4 Bathrooms
Laundry
- Laundry Room
- Laundry on upper level
Finished Basement
- Basement Fills Entire Space Under The House
- Exterior Basement Entry
Outdoor Features
- Deck
- Patio
- Shed
Utilities
- Cooling System Mounted In Outer Wall Opening
- Heating System Uses Gas
- Underground Utilities
- 200+ Amp Service
- Natural Gas Water Heater
- Cable TV Available
Community Details
- Property has a Home Owners Association
- Hickory Hollow Subdivision
Listing and Financial Details
- Tax Lot 8300-000
- Assessor Parcel Number DC-17-02801-01-8300-000
Ownership History
Purchase Details
Home Financials for this Owner
Home Financials are based on the most recent Mortgage that was taken out on this home.Purchase Details
Purchase Details
Purchase Details
Purchase Details
Similar Homes in the area
Home Values in the Area
Average Home Value in this Area
Purchase History
| Date | Buyer | Sale Price | Title Company |
|---|---|---|---|
| Hoffecker Robert L | $360,000 | None Available | |
| Raab Dennis J | $278,455 | None Available | |
| Nvr Inc | $60,000 | None Available | |
| Brenford Holdings Llc | $1,800,000 | None Available | |
| The Columbia Bank | $800,000 | None Available |
Property History
| Date | Event | Price | Change | Sq Ft Price |
|---|---|---|---|---|
| 11/15/2018 11/15/18 | Sold | $360,000 | -1.3% | -- |
| 09/27/2018 09/27/18 | Pending | -- | -- | -- |
| 09/05/2018 09/05/18 | For Sale | $364,900 | -- | -- |
Tax History Compared to Growth
Tax History
| Year | Tax Paid | Tax Assessment Tax Assessment Total Assessment is a certain percentage of the fair market value that is determined by local assessors to be the total taxable value of land and additions on the property. | Land | Improvement |
|---|---|---|---|---|
| 2024 | $1,857 | $440,200 | $96,300 | $343,900 |
| 2023 | $1,501 | $56,500 | $5,200 | $51,300 |
| 2022 | $1,417 | $56,500 | $5,200 | $51,300 |
| 2021 | $1,403 | $56,500 | $5,200 | $51,300 |
| 2020 | $1,226 | $56,500 | $5,200 | $51,300 |
| 2019 | $1,238 | $56,500 | $5,200 | $51,300 |
| 2018 | $838 | $56,500 | $5,200 | $51,300 |
| 2017 | $834 | $56,500 | $0 | $0 |
| 2016 | $753 | $56,500 | $0 | $0 |
| 2015 | $757 | $56,500 | $0 | $0 |
| 2014 | $680 | $54,000 | $0 | $0 |
Agents Affiliated with this Home
-
Erik Hoferer

Seller's Agent in 2018
Erik Hoferer
Long & Foster
(302) 405-6583
265 Total Sales
-
Crystal Calderon

Buyer's Agent in 2018
Crystal Calderon
Bryan Realty Group
(302) 222-3349
95 Total Sales
Map
Source: Bright MLS
MLS Number: 1002481258
APN: 1-17-02801-01-8300-000
- 2 Greenspire Ln
- 1134 Lorenzo Ln
- 917 Appleberry Dr Unit 160
- 187 Hemlock Way Unit 187
- 227 Laurel Ln Unit 227
- 809 Stella St Unit 125
- 5 Foxtrail Rd
- 65 Pebble Creek Dr
- 57 Pebble Creek Dr
- 726 Radnor Ln
- 37 Hedgerow Hollow Rd Unit 37
- 35 Liborio Ln
- 2298 S Dupont Blvd
- 101 Bur Oak Dr
- 4549 Brenford Rd
- 16 Wavyleaf Dr
- 38 Salerno Dr
- 35 Renza Ln
- 60 Raphael Rd
- 832 Red Maple Rd
- 222 Climbing Vine Ave
- 214 Climbing Vine Ave
- 82 Foxtrail Rd
- 78 Foxtrail Rd
- 210 Climbing Vine Ave
- 26 Greenspire Ln
- 221 Climbing Vine Ave
- 22 Greenspire Ln
- 18 Greenspire Ln
- 217 Climbing Vine Ave
- 225 Climbing Vine Ave
- 213 Climbing Vine Ave
- 229 Climbing Vine Ave
- 206 Climbing Vine Ave
- 74 Foxtrail Rd
- 234 Climbing Vine Ave
- 70 Foxtrail Rd
- 77 Foxtrail Rd
- 209 Climbing Vine Ave
- 81 Foxtrail Rd

