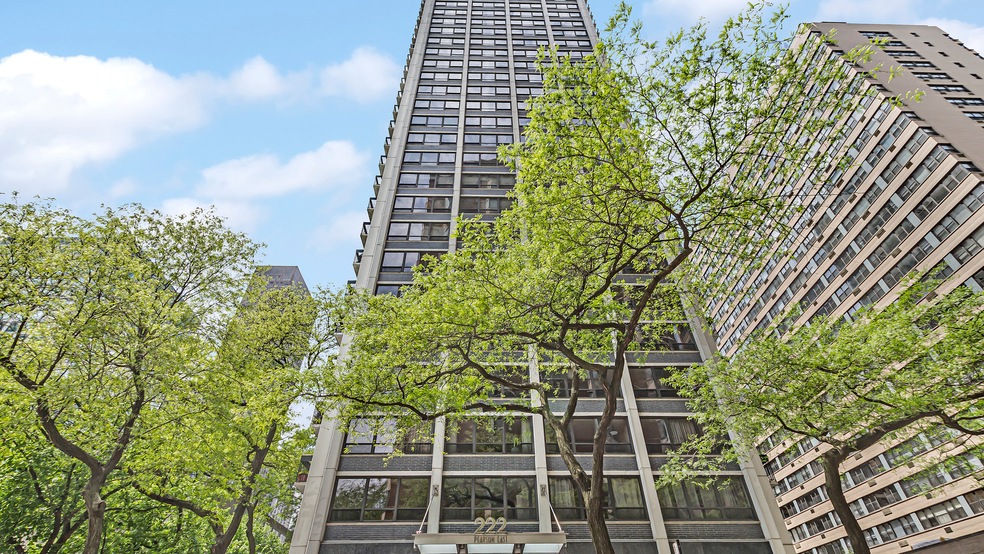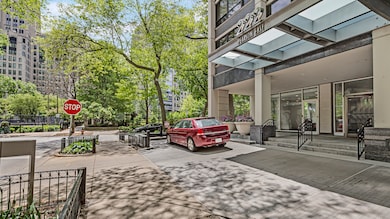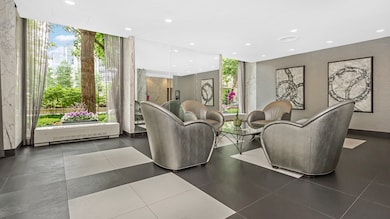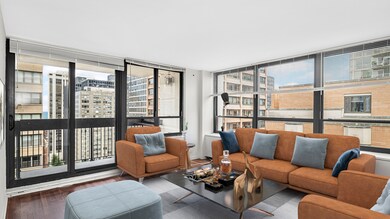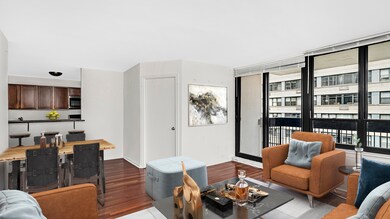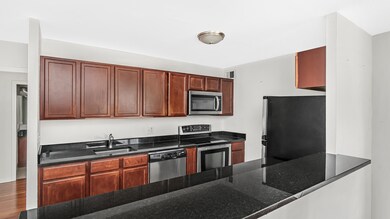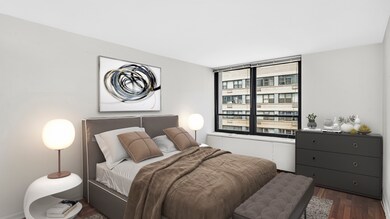Pearson on the Park Condos 222 E Pearson St Unit 2201 Chicago, IL 60611
Streeterville NeighborhoodHighlights
- Doorman
- Fitness Center
- Party Room
- Water Views
- Wood Flooring
- 1-minute walk to Lake Shore Park
About This Home
Welcome to Pearson on the Park! This bright 3 bedroom, 2 bath corner unit is available 7/31/25. Located in the heart of Chicago's Gold Coast, this unit features Brazilian cherry hardwood floors throughout, in unit washer & dryer, stainless steel appliances and a private balcony offering stunning views of Lake Michigan. The full service building offers a door person, penthouse community room, sundeck and fitness center. Valet/rental parking is available in the building for an additional monthly cost.
Listing Agent
Engel & Voelkers Chicago North Shore License #475183570 Listed on: 06/01/2025

Property Details
Home Type
- Multi-Family
Est. Annual Taxes
- $8,638
Year Built
- Built in 1963
Home Design
- Property Attached
- Brick Exterior Construction
Interior Spaces
- 1,650 Sq Ft Home
- Entrance Foyer
- Family Room
- Combination Dining and Living Room
Kitchen
- Range
- Dishwasher
- Stainless Steel Appliances
- Disposal
Flooring
- Wood
- Ceramic Tile
Bedrooms and Bathrooms
- 3 Bedrooms
- 3 Potential Bedrooms
- 2 Full Bathrooms
Laundry
- Laundry Room
- Dryer
- Washer
Outdoor Features
Schools
- Ogden Elementary
- Wells Community Academy Senior H High School
Utilities
- Central Air
- Heating System Uses Natural Gas
- Lake Michigan Water
Listing and Financial Details
- Security Deposit $4,500
- Property Available on 7/31/25
- Rent includes cable TV, heat, water, scavenger, doorman, exterior maintenance, lawn care, snow removal, internet, air conditioning
Community Details
Overview
- 219 Units
- 28-Story Property
Amenities
- Doorman
- Sundeck
- Party Room
- Elevator
Recreation
Pet Policy
- Pets up to 75 lbs
- Pet Size Limit
- Pet Deposit Required
- Dogs and Cats Allowed
Security
- Resident Manager or Management On Site
Map
About Pearson on the Park Condos
Source: Midwest Real Estate Data (MRED)
MLS Number: 12380829
APN: 17-03-227-024-1172
- 222 E Pearson St Unit 409
- 222 E Pearson St Unit 2406
- 222 E Pearson St Unit 1801
- 850 N Lake Shore Dr Unit 1308
- 850 N Lake Shore Dr Unit 1503
- 850 N Lake Shore Dr Unit 1010
- 850 N Lake Shore Dr Unit 1005
- 850 N Lake Shore Dr Unit 202
- 850 N Lake Shore Dr Unit 807
- 850 N Lake Shore Dr Unit 1710
- 850 N Lake Shore Dr Unit 503
- 850 N Lake Shore Dr Unit 1409
- 850 N Lake Shore Dr Unit 801
- 850 N Lake Shore Dr Unit 1406
- 850 N Lake Shore Dr Unit 908
- 850 N Lake Shore Dr Unit 1706
- 850 N Lake Shore Dr Unit 1002
- 850 N Lake Shore Dr Unit 808
- 850 N Lake Shore Dr Unit 707
- 850 N Lake Shore Dr Unit 506
