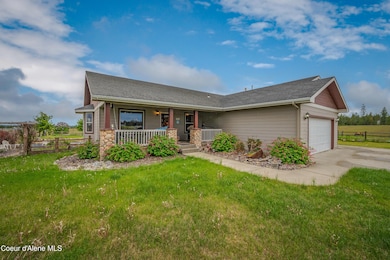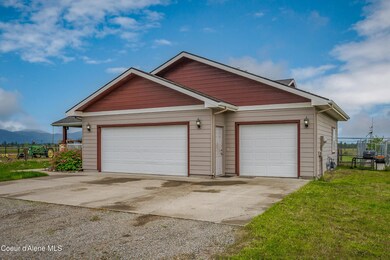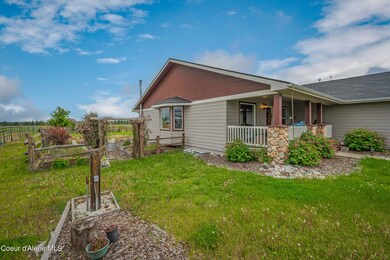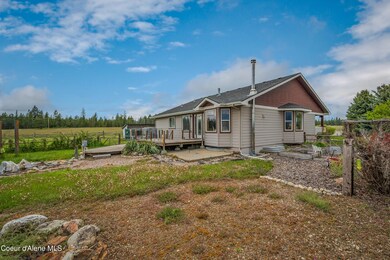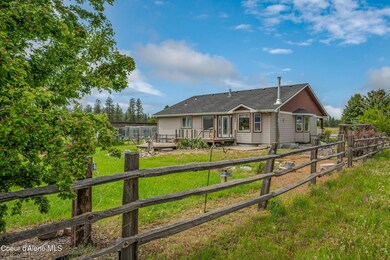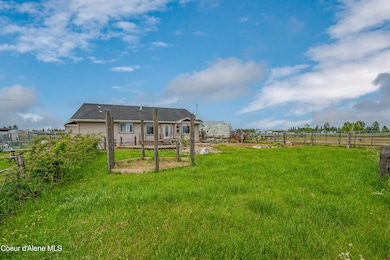
Estimated payment $7,949/month
Highlights
- Horse Facilities
- Barn
- Covered RV Parking
- Timberlake Senior High School Rated 9+
- Spa
- 10.04 Acre Lot
About This Home
This property has it all! 10.04 acres with a 40x64 Barn/Shop and an additional 28x30 barn. Property has been improved with power and water hook ups throughout the property. Recently remodeled with new stainless steel appliances, countertops, bathrooms and more! Enjoy fruit trees, garden, and an open deck. The property has a Horse arena, round pen, and 4 stalls in the main barn. A heated tack room finished with tongue and groove. Main barn has 200 amp service with a gas meter onsite. Property also has a haybarn, wood shed with power and water. Also comes with four indoor/outdoor kennels with power and water as well. Property services natural gas to boot! And if you need more space there is an additional 6+ acre lot to the west for sale as well! Combined would make over 16 acres!!!
See feature sheet for paddock, arena and kennel info and specs.
Home Details
Home Type
- Single Family
Est. Annual Taxes
- $2,403
Year Built
- Built in 2000 | Remodeled in 2025
Lot Details
- 10.04 Acre Lot
- Open Space
- Southern Exposure
- Property is Fully Fenced
- Landscaped
- Level Lot
- Open Lot
- Fruit Trees
- Lawn
- Garden
- Property is zoned County-RUR, County-RUR
Property Views
- Mountain
- Territorial
Home Design
- Concrete Foundation
- Frame Construction
- Shingle Roof
- Composition Roof
- Vinyl Siding
Interior Spaces
- 3,532 Sq Ft Home
- 1-Story Property
- Wood Burning Stove
- Gas Fireplace
- Storage Room
- Washer and Gas Dryer Hookup
- Finished Basement
- Basement Fills Entire Space Under The House
Kitchen
- Built-In Oven
- Gas Oven or Range
- Stove
- Microwave
- Dishwasher
- Disposal
Flooring
- Wood
- Carpet
- Tile
- Vinyl
Bedrooms and Bathrooms
- 4 Bedrooms | 2 Main Level Bedrooms
- 3 Bathrooms
Parking
- Attached Garage
- Covered RV Parking
Outdoor Features
- Spa
- Deck
- Covered patio or porch
- Outdoor Water Feature
- Fire Pit
- Separate Outdoor Workshop
- Shed
Farming
- Barn
- Pasture
Utilities
- Heating System Uses Natural Gas
- Heating System Uses Wood
- Furnace
- Gas Available
- Gas Water Heater
- Septic System
- High Speed Internet
Listing and Financial Details
- Assessor Parcel Number 0L6120010020
Community Details
Overview
- Property has a Home Owners Association
- Shamrock Ranch Subdivision
Recreation
- Horse Facilities
Map
Home Values in the Area
Average Home Value in this Area
Tax History
| Year | Tax Paid | Tax Assessment Tax Assessment Total Assessment is a certain percentage of the fair market value that is determined by local assessors to be the total taxable value of land and additions on the property. | Land | Improvement |
|---|---|---|---|---|
| 2024 | $2,403 | $789,095 | $368,725 | $420,370 |
| 2023 | $2,403 | $814,095 | $393,725 | $420,370 |
| 2022 | $2,761 | $852,065 | $431,695 | $420,370 |
| 2021 | $0 | $0 | $0 | $0 |
Property History
| Date | Event | Price | Change | Sq Ft Price |
|---|---|---|---|---|
| 05/21/2025 05/21/25 | For Sale | $1,699,000 | +21.4% | $481 / Sq Ft |
| 05/20/2025 05/20/25 | For Sale | $1,399,000 | -- | $396 / Sq Ft |
Similar Homes in Athol, ID
Source: Coeur d'Alene Multiple Listing Service
MLS Number: 25-5078
APN: 0L6120010020
- NKA N Freemont St
- 300 E Seasons Rd
- 27455 N Caribou Ave
- 30603 N Riffle Rd
- 28744 N Caribou Ave
- 2128 E Shoshone Ave
- 29264 N Ramsey Rd
- 28729 N Ramsey Rd
- 695 W Keva Ln
- 29808 N Caribou Ave
- 2443 E Remington Rd
- 30000 N Caribou Ave
- 29913 N Red Fish St
- 2467 W Wesson Ave
- Lot 1 Tj Trail
- 30607 N Pheasant Run Ct
- 2130 E Bellamy Rd
- 2130 N Bellamy Rd
- 2609 W Seasons Rd
- 3768 E Ravenwolf Ct
- 5923 Massachusetts St
- 7032 W Heritage St
- 592 W Brundage Way
- 6919 W Silverado St
- 574 W Mogul Loop
- 13229 N Saloon St
- 12806 N Railway Ave
- 11459 N Trafalgar St
- 25 E Maryanna Ln
- 8661 W Seed Ave
- 12531 N Kenosha Ln
- 4163 W Dunkirk Ave
- 1586 W Switchgrass Ln
- 7534 N Culture Way
- 4010 W Trafford Ln
- 6814 N Pinegrove Dr
- 1681 W Pampas Ln
- 2805 W Dumont Dr
- 2001 W Voltaire Way
- 969 W Willow Lake Loop

