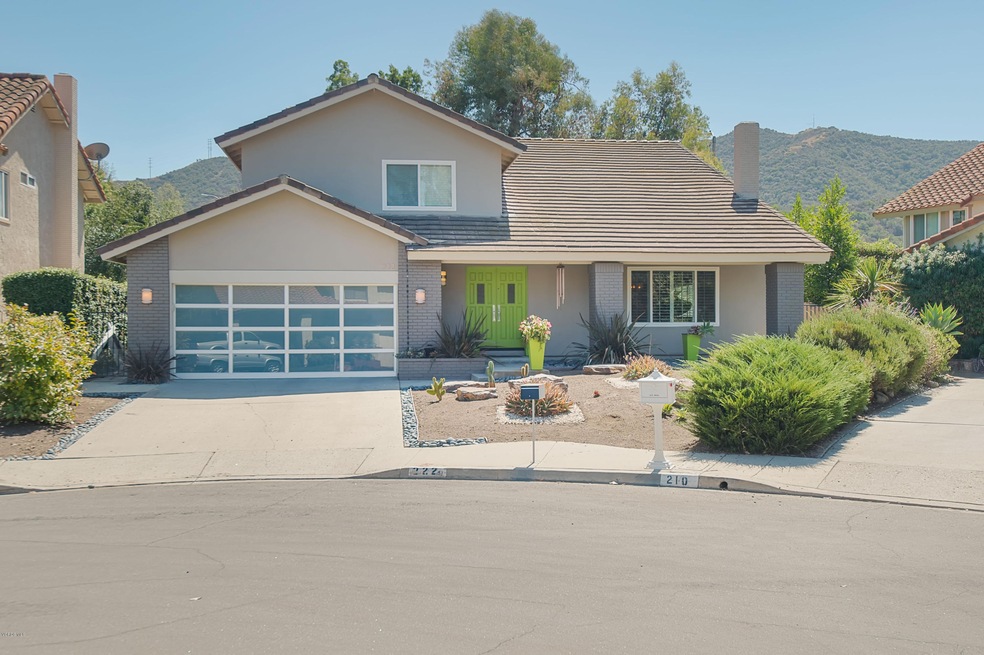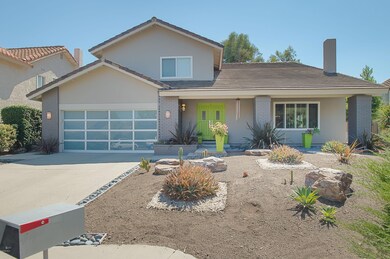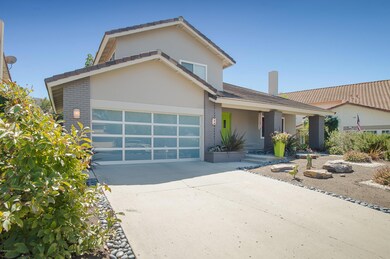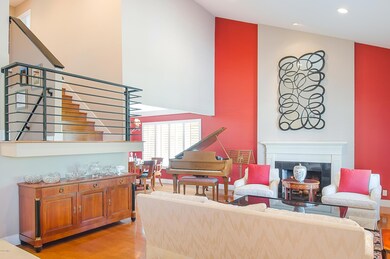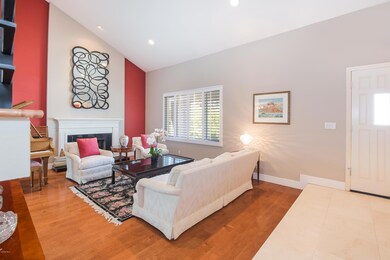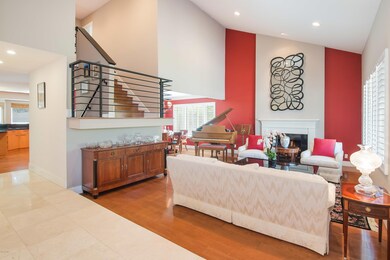
222 Hunters Point Dr Thousand Oaks, CA 91361
Highlights
- Updated Kitchen
- Engineered Wood Flooring
- No HOA
- Acacia Elementary School Rated A-
- Granite Countertops
- Formal Dining Room
About This Home
As of April 2018Located in Carriage Square Estates of Thousand Oaks, this contemporary remodeled home offers great value and privacy. The pride of ownership features include 4 bedrooms, 3 bathrooms, 2683 sq. ft on a 7230 sq. ft. lot, Chefs kitchen with granite counters, glass back-splash, Viking stainless steel double oven and 6 burner stove, warming drawer, microwave & subzero refrigerator. The kitchen is open to the family room along with a breakfast bar overlooking the south facing backyard. The large master suite features a remodeled master bathroom, dual sinks w/ French limestone counters, separate tub/ shower sitting area and walk in closet. Additional upgrades and features include formal living room & dining room, two fireplaces, new windows and doors, smooth coat stucco, recessed lights, plantatLocated in Carriage Square Estates of Thousand Oaks, this contemporary remodeled home offers great value and privacy. The pride of ownership features include 4 bedrooms, 3 bathrooms, 2683 sq. ft on a 7230 sq. ft. lot, Chef's kitchen with granite counters, glass back-splash, Viking stainless steel double oven and 6 burner stove, warming drawer, microwave & subzero refrigerator. The kitchen is open to the family room along with a breakfast bar overlooking the south facing backyard. The large master suite features a remodeled master bathroom, dual sinks w/ French limestone counters, separate tub/ shower sitting area and walk in closet. Additional upgrades and features include formal living room & dining room, two fireplaces, new windows and doors, smooth coat stucco, recessed lights, plantat
plantation shutters, maple wood floors throughout, custom crown molding, ceiling fans, dual AC control, drought resistant eco-scape front yard and custom garage door with glass panels. The 4th bedroom has been merged with the 3rd but can be converted back. Ideally and conveniently located with easy access to all amenities, hiking trails, open space, golf courses and the 1
Home Details
Home Type
- Single Family
Est. Annual Taxes
- $11,219
Year Built
- Built in 1979
Lot Details
- 7,405 Sq Ft Lot
- Property is zoned RPD5U
Parking
- 2 Car Garage
- Two Garage Doors
Home Design
- Concrete Roof
Interior Spaces
- 2,683 Sq Ft Home
- 2-Story Property
- Crown Molding
- Gas Fireplace
- Family Room with Fireplace
- Living Room with Fireplace
- Formal Dining Room
- Engineered Wood Flooring
Kitchen
- Updated Kitchen
- Open to Family Room
- Breakfast Bar
- Range Hood
- Warming Drawer
- Microwave
- Dishwasher
- Granite Countertops
- Disposal
Bedrooms and Bathrooms
- 4 Bedrooms
- Remodeled Bathroom
Utilities
- Central Air
- Municipal Utilities District Water
Community Details
- No Home Owners Association
- Carriage Square Estates 561 Subdivision
Listing and Financial Details
- Assessor Parcel Number 6810121235
Ownership History
Purchase Details
Home Financials for this Owner
Home Financials are based on the most recent Mortgage that was taken out on this home.Purchase Details
Home Financials for this Owner
Home Financials are based on the most recent Mortgage that was taken out on this home.Purchase Details
Purchase Details
Purchase Details
Home Financials for this Owner
Home Financials are based on the most recent Mortgage that was taken out on this home.Purchase Details
Home Financials for this Owner
Home Financials are based on the most recent Mortgage that was taken out on this home.Purchase Details
Purchase Details
Purchase Details
Purchase Details
Home Financials for this Owner
Home Financials are based on the most recent Mortgage that was taken out on this home.Similar Homes in the area
Home Values in the Area
Average Home Value in this Area
Purchase History
| Date | Type | Sale Price | Title Company |
|---|---|---|---|
| Interfamily Deed Transfer | -- | Pacific Coast Title | |
| Grant Deed | $880,000 | First American Title Co | |
| Interfamily Deed Transfer | -- | None Available | |
| Interfamily Deed Transfer | -- | None Available | |
| Interfamily Deed Transfer | -- | First American Title Company | |
| Interfamily Deed Transfer | -- | First American Title Company | |
| Interfamily Deed Transfer | -- | None Available | |
| Grant Deed | -- | None Available | |
| Interfamily Deed Transfer | -- | -- | |
| Grant Deed | $327,000 | Lincoln Title Co |
Mortgage History
| Date | Status | Loan Amount | Loan Type |
|---|---|---|---|
| Open | $175,000 | New Conventional | |
| Open | $660,000 | New Conventional | |
| Closed | $672,750 | New Conventional | |
| Previous Owner | $192,000 | New Conventional | |
| Previous Owner | $224,300 | Unknown | |
| Previous Owner | $226,000 | Unknown | |
| Previous Owner | $261,600 | No Value Available |
Property History
| Date | Event | Price | Change | Sq Ft Price |
|---|---|---|---|---|
| 07/18/2023 07/18/23 | Rented | $5,150 | +4.0% | -- |
| 07/14/2023 07/14/23 | Under Contract | -- | -- | -- |
| 07/10/2023 07/10/23 | For Rent | $4,950 | 0.0% | -- |
| 04/23/2018 04/23/18 | Sold | $880,000 | 0.0% | $328 / Sq Ft |
| 03/24/2018 03/24/18 | Pending | -- | -- | -- |
| 01/29/2018 01/29/18 | For Sale | $880,000 | -- | $328 / Sq Ft |
Tax History Compared to Growth
Tax History
| Year | Tax Paid | Tax Assessment Tax Assessment Total Assessment is a certain percentage of the fair market value that is determined by local assessors to be the total taxable value of land and additions on the property. | Land | Improvement |
|---|---|---|---|---|
| 2024 | $11,219 | $981,652 | $638,076 | $343,576 |
| 2023 | $10,906 | $962,404 | $625,564 | $336,840 |
| 2022 | $10,703 | $943,534 | $613,298 | $330,236 |
| 2021 | $10,506 | $925,034 | $601,273 | $323,761 |
| 2020 | $10,011 | $915,551 | $595,108 | $320,443 |
| 2019 | $9,746 | $897,600 | $583,440 | $314,160 |
| 2018 | $5,290 | $477,366 | $190,944 | $286,422 |
| 2017 | $5,182 | $468,006 | $187,200 | $280,806 |
| 2016 | $5,128 | $458,830 | $183,530 | $275,300 |
| 2015 | $5,042 | $451,940 | $180,774 | $271,166 |
| 2014 | $4,949 | $443,089 | $177,234 | $265,855 |
Agents Affiliated with this Home
-
Christian Melgar

Seller's Agent in 2023
Christian Melgar
Coldwell Banker Realty
(818) 585-7146
24 in this area
70 Total Sales
-
Tony DeFranco

Seller's Agent in 2018
Tony DeFranco
Sotheby's International Realty
(805) 208-1904
5 in this area
32 Total Sales
Map
Source: Conejo Simi Moorpark Association of REALTORS®
MLS Number: 218001002
APN: 681-0-121-235
- 270 Fox Hills Dr
- 263 Fox Hills Dr
- 277 Green Moor Place
- 278 Green Lea Place
- 188 Pinecrest Rd
- 231 Green Heath Place
- 341 Blake Ridge Ct
- 725 E Hillcrest Dr
- 647 Brossard Dr
- 531 Benson Way
- 789 Glen Oaks Rd
- 275 Yellowstone Ave
- 232 Gazania Ct
- 632 White Oak Ln
- 638 White Oak Ln
- 607 White Oak Ln
- 428 Maidstone Ln
