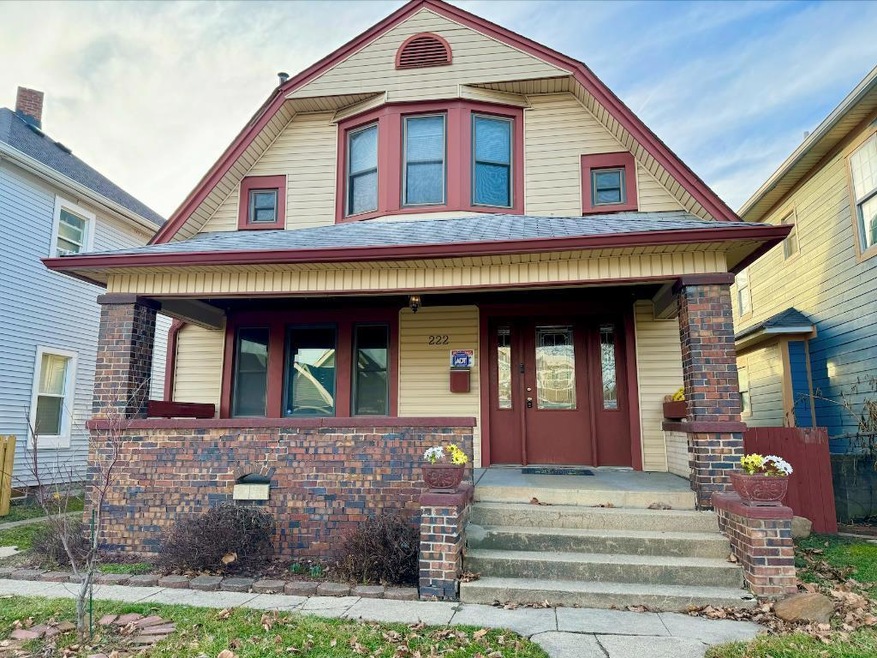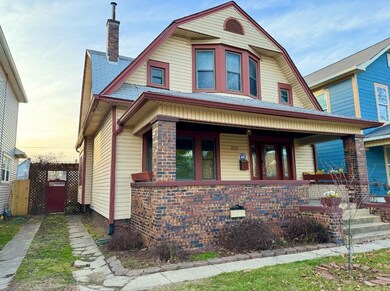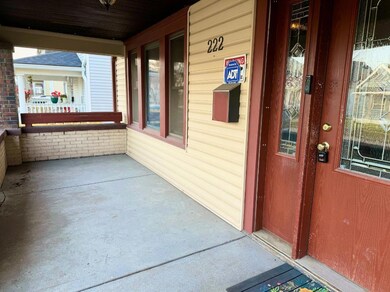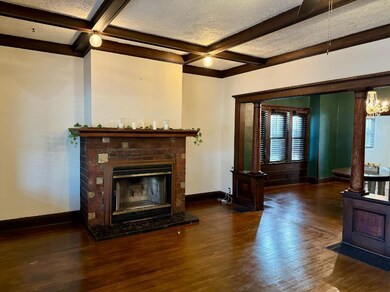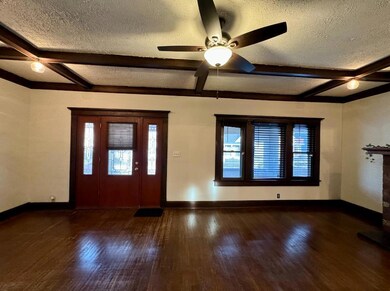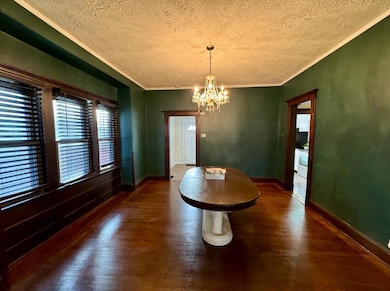
222 N Addison St Indianapolis, IN 46222
Hawthorne NeighborhoodHighlights
- Traditional Architecture
- Formal Dining Room
- Walk-In Closet
- No HOA
- 2 Car Detached Garage
- Forced Air Heating System
About This Home
As of April 2024So much character and charm in this beautiful three-bedroom/two bathroom two-story home! As you enter this home you'll be greeted with sturdy hardwood floors and tall coffin ceilings. The master bedroom has great lighting with large windows and his and her closets. There is a cast iron soaking tub in the upstairs bathroom, as well as a full bathroom with a walk-in shower downstair. Downstairs also has an updated kitchen off the dining room. The backyard is fully fenced in, and you can enjoy the sunsets on the back deck. Other recent updates include newer flooring in the two upstairs bedrooms, recent HVAC servicing, routine pest service, and HVAC cleaning/sanitization. Don't miss this well-taken-care-of charmer.
Last Agent to Sell the Property
Listwithfreedom.com Brokerage Email: support@listwithfreedom.com License #RB14026098 Listed on: 02/08/2024
Home Details
Home Type
- Single Family
Est. Annual Taxes
- $2,280
Year Built
- Built in 1910
Lot Details
- 5,227 Sq Ft Lot
Parking
- 2 Car Detached Garage
Home Design
- Traditional Architecture
- Brick Exterior Construction
- Block Foundation
- Vinyl Siding
Interior Spaces
- 1,937 Sq Ft Home
- 2-Story Property
- Living Room with Fireplace
- Formal Dining Room
- Electric Oven
- Unfinished Basement
Bedrooms and Bathrooms
- 3 Bedrooms
- Walk-In Closet
Utilities
- Forced Air Heating System
- Heating System Uses Gas
Community Details
- No Home Owners Association
- West Park Subdivision
Listing and Financial Details
- Tax Lot 223
- Assessor Parcel Number 491104110083000901
Ownership History
Purchase Details
Home Financials for this Owner
Home Financials are based on the most recent Mortgage that was taken out on this home.Purchase Details
Purchase Details
Home Financials for this Owner
Home Financials are based on the most recent Mortgage that was taken out on this home.Purchase Details
Purchase Details
Purchase Details
Home Financials for this Owner
Home Financials are based on the most recent Mortgage that was taken out on this home.Similar Homes in Indianapolis, IN
Home Values in the Area
Average Home Value in this Area
Purchase History
| Date | Type | Sale Price | Title Company |
|---|---|---|---|
| Warranty Deed | $180,000 | Chicago Title | |
| Quit Claim Deed | -- | -- | |
| Warranty Deed | $93,000 | Landquest Title | |
| Interfamily Deed Transfer | -- | None Available | |
| Interfamily Deed Transfer | -- | -- | |
| Warranty Deed | -- | Chicago Title Company Llc |
Mortgage History
| Date | Status | Loan Amount | Loan Type |
|---|---|---|---|
| Open | $135,000 | New Conventional | |
| Previous Owner | $2,400 | Stand Alone Second | |
| Previous Owner | $58,913 | FHA |
Property History
| Date | Event | Price | Change | Sq Ft Price |
|---|---|---|---|---|
| 04/10/2024 04/10/24 | Sold | $180,000 | +2.9% | $93 / Sq Ft |
| 02/10/2024 02/10/24 | Pending | -- | -- | -- |
| 02/08/2024 02/08/24 | For Sale | $175,000 | +88.2% | $90 / Sq Ft |
| 09/02/2020 09/02/20 | Sold | $93,000 | 0.0% | $58 / Sq Ft |
| 08/13/2020 08/13/20 | Pending | -- | -- | -- |
| 08/11/2020 08/11/20 | For Sale | $93,000 | +55.0% | $58 / Sq Ft |
| 05/20/2016 05/20/16 | Sold | $60,000 | 0.0% | $31 / Sq Ft |
| 04/05/2016 04/05/16 | Off Market | $60,000 | -- | -- |
| 02/12/2016 02/12/16 | For Sale | $60,000 | -- | $31 / Sq Ft |
Tax History Compared to Growth
Tax History
| Year | Tax Paid | Tax Assessment Tax Assessment Total Assessment is a certain percentage of the fair market value that is determined by local assessors to be the total taxable value of land and additions on the property. | Land | Improvement |
|---|---|---|---|---|
| 2024 | $3,362 | $157,100 | $4,100 | $153,000 |
| 2023 | $3,362 | $138,000 | $4,100 | $133,900 |
| 2022 | $2,915 | $119,800 | $4,100 | $115,700 |
| 2021 | $2,365 | $98,800 | $4,100 | $94,700 |
| 2020 | $541 | $72,900 | $4,100 | $68,800 |
| 2019 | $552 | $73,600 | $4,100 | $69,500 |
| 2018 | $516 | $67,400 | $4,100 | $63,300 |
| 2017 | $460 | $67,400 | $4,100 | $63,300 |
| 2016 | $471 | $72,700 | $4,100 | $68,600 |
| 2014 | $487 | $67,300 | $4,100 | $63,200 |
| 2013 | $490 | $67,300 | $4,100 | $63,200 |
Agents Affiliated with this Home
-
Joseph Wootan
J
Seller's Agent in 2024
Joseph Wootan
Listwithfreedom.com
(855) 456-4945
1 in this area
575 Total Sales
-
Antoinette Amah

Buyer's Agent in 2024
Antoinette Amah
Highgarden Real Estate
(317) 987-3137
1 in this area
54 Total Sales
-
Chiquita Watkins

Seller's Agent in 2020
Chiquita Watkins
Ever Real Estate, LLC
(317) 512-0348
1 in this area
320 Total Sales
-
C
Buyer's Agent in 2020
Christopher Porter
CENTURY 21 Scheetz
-
Nathan Pfahler

Seller's Agent in 2016
Nathan Pfahler
Weichert REALTORS® Cooper Group Indy
(317) 450-1094
182 Total Sales
-
B
Seller Co-Listing Agent in 2016
Brandon Hoffman
Weichert, REALTORS-New Dimensions
Map
Source: MIBOR Broker Listing Cooperative®
MLS Number: 21963129
APN: 49-11-04-110-083.000-901
- 270 N Warman Ave
- 26 N Holmes Ave
- 330 N Holmes Ave
- 326 N Warman Ave
- 214 Handley St
- 57 N Tremont St
- 373 N Holmes Ave
- 158 Handley St
- 21 N Tremont St
- 163 Steeples Blvd
- 2950 W New York St
- 23 S Holmes Ave
- 20 N Pershing Ave
- 41 S Warman Ave
- 44 S Tremont St
- 2812 Wilcox St
- 46 S Warman Ave
- 64 Central Greens Blvd
- 2918 Jackson St
- 3123 Bolton Square Blvd
