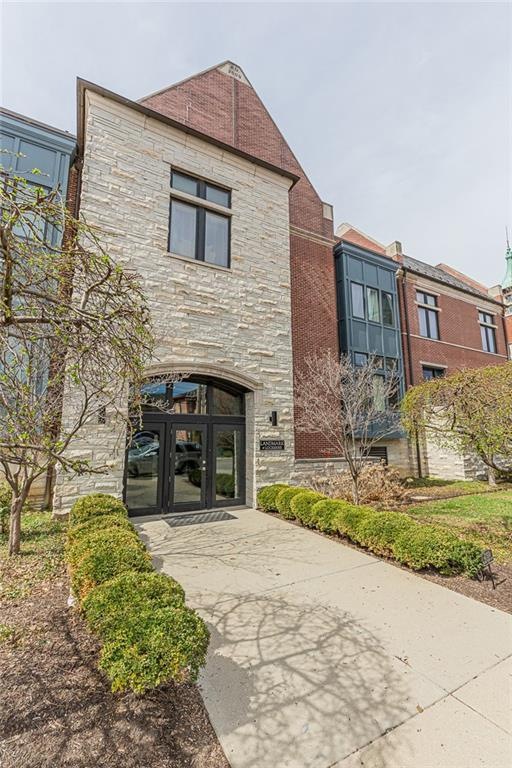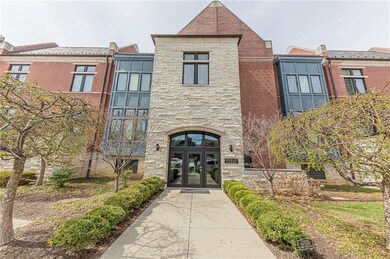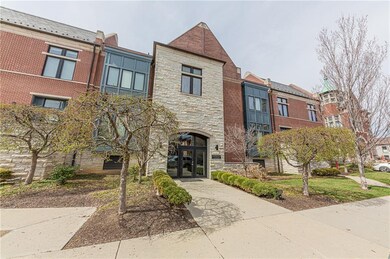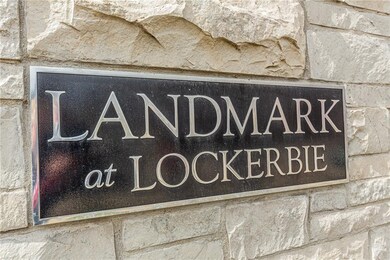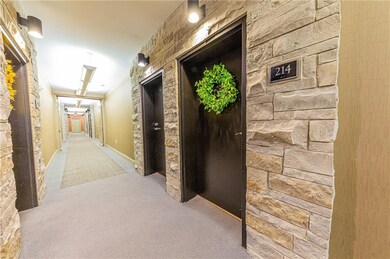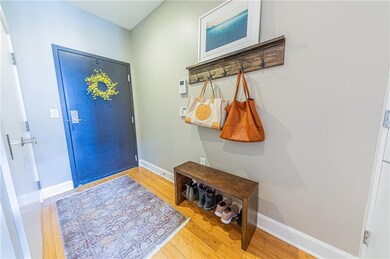
222 N East St Unit 214 Indianapolis, IN 46204
Market East NeighborhoodHighlights
- Contemporary Architecture
- Wood Flooring
- Thermal Windows
- Vaulted Ceiling
- Elevator
- 3-minute walk to Indianapolis Cultural Trail
About This Home
As of May 2022Architectural Digest inspired! This Gorgeous Condo shows like a model! Soaring 25 ft ceilings & transom windows Illuminate Grt Rm w/ Limitless Natural Light. Open Gourmet Kitchen w/ Lrg island, SS Appls & Granite Counters. Expansive List of Updates incl' Remodeled 1st Floor Bath ‘18, WH ‘20, Fridge ‘20, New Trim ‘19, FULL Int. Paint ‘19. 2 Outdoor areas - 1st Lvl Balcony & Priv Rooftop Patio. Custom Features that differentiate this unit from others in building incl' enclosed storage Space under stairs, Fireplace Built-Ins/Mantle/Sconces, & upstairs Mstr Bdrm is fully enclosed vs. open loft. Smart LG W/D Tower & Smart Thermostat Stay. Building Amenities incl. Secure Entrance, Video Intercom & 1 Indoor GAR Parking Space.
Last Agent to Sell the Property
Candice Darring
F.C. Tucker Company Listed on: 03/24/2022

Last Buyer's Agent
Brian Maire
United Real Estate Indpls

Property Details
Home Type
- Condominium
Est. Annual Taxes
- $3,270
Year Built
- Built in 2009
HOA Fees
- $267 Monthly HOA Fees
Parking
- 1 Car Attached Garage
- Driveway
Home Design
- Contemporary Architecture
- Brick Exterior Construction
- Concrete Perimeter Foundation
- Stone
Interior Spaces
- Woodwork
- Vaulted Ceiling
- Gas Log Fireplace
- Thermal Windows
- Window Screens
- Living Room with Fireplace
- Combination Kitchen and Dining Room
Kitchen
- Gas Oven
- <<builtInMicrowave>>
- Dishwasher
- Kitchen Island
- Disposal
Flooring
- Wood
- Carpet
Bedrooms and Bathrooms
- 2 Bedrooms
- Walk-In Closet
Laundry
- Dryer
- Washer
Home Security
- Security System Owned
- Intercom
Utilities
- Forced Air Heating and Cooling System
- Heat Pump System
Listing and Financial Details
- Assessor Parcel Number 491101240259023101
Community Details
Overview
- Association fees include home owners, common cooling, common heat, insurance, lawncare, maintenance structure, management, trash
- Landmark At Lockerbie Subdivision
- Property managed by Jeri Mains
- The community has rules related to covenants, conditions, and restrictions
Additional Features
- Elevator
- Fire and Smoke Detector
Ownership History
Purchase Details
Home Financials for this Owner
Home Financials are based on the most recent Mortgage that was taken out on this home.Purchase Details
Home Financials for this Owner
Home Financials are based on the most recent Mortgage that was taken out on this home.Purchase Details
Home Financials for this Owner
Home Financials are based on the most recent Mortgage that was taken out on this home.Similar Homes in Indianapolis, IN
Home Values in the Area
Average Home Value in this Area
Purchase History
| Date | Type | Sale Price | Title Company |
|---|---|---|---|
| Warranty Deed | -- | Chicago Title | |
| Warranty Deed | $318,000 | Chicago Title | |
| Limited Warranty Deed | -- | None Available |
Mortgage History
| Date | Status | Loan Amount | Loan Type |
|---|---|---|---|
| Open | $302,100 | New Conventional | |
| Closed | $302,100 | New Conventional | |
| Previous Owner | $266,000 | Adjustable Rate Mortgage/ARM |
Property History
| Date | Event | Price | Change | Sq Ft Price |
|---|---|---|---|---|
| 05/13/2022 05/13/22 | Sold | $318,000 | +1.0% | $262 / Sq Ft |
| 03/25/2022 03/25/22 | Pending | -- | -- | -- |
| 03/24/2022 03/24/22 | For Sale | $315,000 | +12.5% | $259 / Sq Ft |
| 04/21/2016 04/21/16 | Sold | $280,000 | 0.0% | $230 / Sq Ft |
| 03/19/2016 03/19/16 | Pending | -- | -- | -- |
| 03/19/2016 03/19/16 | Off Market | $280,000 | -- | -- |
| 03/18/2016 03/18/16 | For Sale | $280,000 | -- | $230 / Sq Ft |
Tax History Compared to Growth
Tax History
| Year | Tax Paid | Tax Assessment Tax Assessment Total Assessment is a certain percentage of the fair market value that is determined by local assessors to be the total taxable value of land and additions on the property. | Land | Improvement |
|---|---|---|---|---|
| 2024 | $3,557 | $294,000 | $14,800 | $279,200 |
| 2023 | $3,557 | $295,400 | $14,800 | $280,600 |
| 2022 | $3,420 | $282,400 | $14,800 | $267,600 |
| 2021 | $3,044 | $257,900 | $14,800 | $243,100 |
| 2020 | $3,318 | $279,700 | $14,800 | $264,900 |
| 2019 | $3,468 | $286,400 | $14,800 | $271,600 |
| 2018 | $3,287 | $269,300 | $14,800 | $254,500 |
| 2017 | $3,011 | $278,100 | $14,800 | $263,300 |
| 2016 | $2,788 | $263,400 | $14,800 | $248,600 |
| 2014 | $4,015 | $185,700 | $14,800 | $170,900 |
Agents Affiliated with this Home
-
C
Seller's Agent in 2022
Candice Darring
F.C. Tucker Company
-
B
Buyer's Agent in 2022
Brian Maire
United Real Estate Indpls
-
Ryan Bricker

Seller's Agent in 2016
Ryan Bricker
Axia Realty, LLC
(317) 339-6868
26 Total Sales
Map
Source: MIBOR Broker Listing Cooperative®
MLS Number: 21844314
APN: 49-11-01-240-259.023-101
- 222 N East St Unit 103
- 450 E Ohio St Unit 305
- 450 E Ohio St Unit 118
- 450 E Ohio St Unit 106
- 226 N Cleveland St Unit 226E
- 225 N New Jersey St Unit 52
- 225 N New Jersey St Unit 46
- 225 N New Jersey St Unit 48
- 438 E Vermont St
- 558 E Vermont St
- 571 Lockerbie Cir S
- 503 Lockerbie Cir N
- 430 N Park Ave Unit 104
- 430 N Park Ave Unit 103
- 355 E Ohio St Unit 211
- 355 E Ohio St Unit 209
- 355 E Ohio St Unit 310
- 355 E Ohio St Unit 309
- 355 E Ohio St Unit 221
- 355 E Ohio St Unit 206
