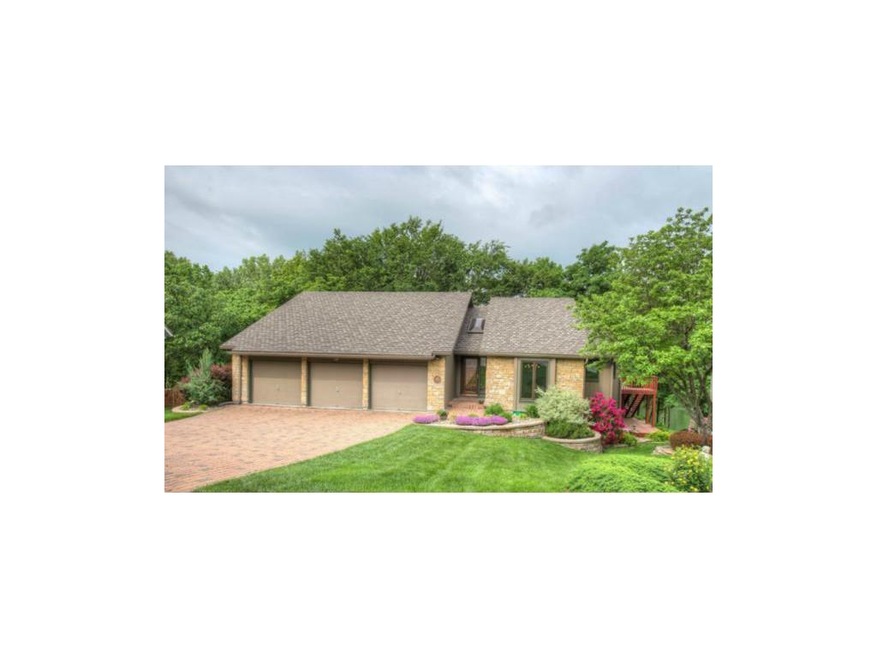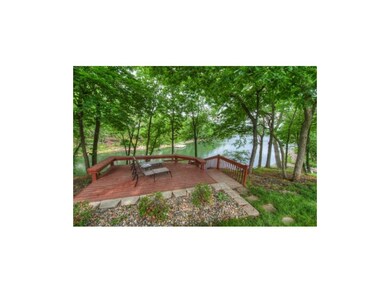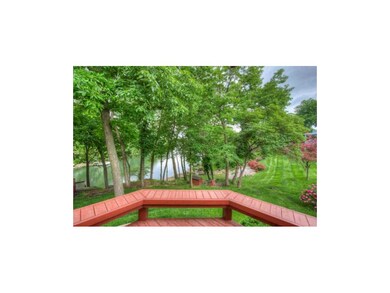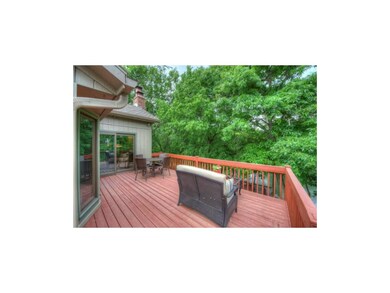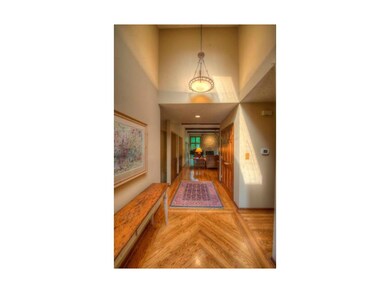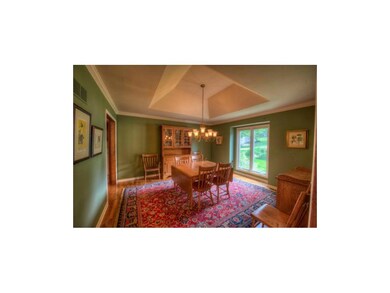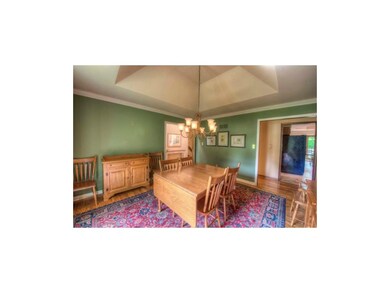
222 NE Landings Ct Lees Summit, MO 64064
Chapel Ridge NeighborhoodEstimated Value: $489,000 - $616,141
Highlights
- Lake Front
- Golf Course Community
- Deck
- Chapel Lakes Elementary School Rated A
- Clubhouse
- Family Room with Fireplace
About This Home
As of May 2014This is the lake retreat you've been waiting for! Great use of natural light and in perfect condition! New "lifetime" roof in 2010, complete master bath renovation, all new decks, this home has it all! Master suite offers sitting area, views of lake and jetted tub. Ideal reverse 1.5 w/ bar, media room/in law quarters, walk out to park like yard! Newer Marvin windows, New Trane furnace and A/C in 2008. Must see!
Last Agent to Sell the Property
Toni Tygart
RE/MAX Elite, REALTORS License #1999021108 Listed on: 05/29/2013

Home Details
Home Type
- Single Family
Est. Annual Taxes
- $5,333
Year Built
- Built in 1982
Lot Details
- Lake Front
- Many Trees
HOA Fees
- $93 Monthly HOA Fees
Parking
- 3 Car Attached Garage
- Front Facing Garage
Home Design
- Spanish Architecture
- Composition Roof
- Wood Siding
- Stone Trim
Interior Spaces
- 3,964 Sq Ft Home
- Wet Bar: Ceramic Tiles, Shower Only, Carpet, Walk-In Closet(s), Built-in Features, Cathedral/Vaulted Ceiling, Ceiling Fan(s), Fireplace, Wood Floor, All Carpet, Shower Over Tub, Wet Bar, Double Vanity, Separate Shower And Tub, Whirlpool Tub, Marble, Pantry
- Central Vacuum
- Built-In Features: Ceramic Tiles, Shower Only, Carpet, Walk-In Closet(s), Built-in Features, Cathedral/Vaulted Ceiling, Ceiling Fan(s), Fireplace, Wood Floor, All Carpet, Shower Over Tub, Wet Bar, Double Vanity, Separate Shower And Tub, Whirlpool Tub, Marble, Pantry
- Vaulted Ceiling
- Ceiling Fan: Ceramic Tiles, Shower Only, Carpet, Walk-In Closet(s), Built-in Features, Cathedral/Vaulted Ceiling, Ceiling Fan(s), Fireplace, Wood Floor, All Carpet, Shower Over Tub, Wet Bar, Double Vanity, Separate Shower And Tub, Whirlpool Tub, Marble, Pantry
- Skylights
- Gas Fireplace
- Some Wood Windows
- Shades
- Plantation Shutters
- Drapes & Rods
- Family Room with Fireplace
- 2 Fireplaces
- Formal Dining Room
- Den
- Home Gym
- Storm Windows
Kitchen
- Built-In Range
- Granite Countertops
- Laminate Countertops
Flooring
- Wood
- Wall to Wall Carpet
- Linoleum
- Laminate
- Stone
- Ceramic Tile
- Luxury Vinyl Plank Tile
- Luxury Vinyl Tile
Bedrooms and Bathrooms
- 4 Bedrooms
- Primary Bedroom on Main
- Cedar Closet: Ceramic Tiles, Shower Only, Carpet, Walk-In Closet(s), Built-in Features, Cathedral/Vaulted Ceiling, Ceiling Fan(s), Fireplace, Wood Floor, All Carpet, Shower Over Tub, Wet Bar, Double Vanity, Separate Shower And Tub, Whirlpool Tub, Marble, Pantry
- Walk-In Closet: Ceramic Tiles, Shower Only, Carpet, Walk-In Closet(s), Built-in Features, Cathedral/Vaulted Ceiling, Ceiling Fan(s), Fireplace, Wood Floor, All Carpet, Shower Over Tub, Wet Bar, Double Vanity, Separate Shower And Tub, Whirlpool Tub, Marble, Pantry
- Double Vanity
- Whirlpool Bathtub
- Bathtub with Shower
Laundry
- Laundry Room
- Sink Near Laundry
Finished Basement
- Walk-Out Basement
- Basement Fills Entire Space Under The House
- Sub-Basement: Bathroom 4
- Bedroom in Basement
Outdoor Features
- Deck
- Enclosed patio or porch
- Playground
Schools
- Chapel Lakes Elementary School
- Blue Springs South High School
Utilities
- Central Heating and Cooling System
Listing and Financial Details
- Assessor Parcel Number 43-440-01-13-00-0-00-000
Community Details
Overview
- Association fees include security service
- Lakewood Subdivision
Amenities
- Clubhouse
- Community Center
- Party Room
Recreation
- Golf Course Community
- Tennis Courts
- Community Pool
Ownership History
Purchase Details
Home Financials for this Owner
Home Financials are based on the most recent Mortgage that was taken out on this home.Purchase Details
Home Financials for this Owner
Home Financials are based on the most recent Mortgage that was taken out on this home.Purchase Details
Purchase Details
Home Financials for this Owner
Home Financials are based on the most recent Mortgage that was taken out on this home.Similar Homes in the area
Home Values in the Area
Average Home Value in this Area
Purchase History
| Date | Buyer | Sale Price | Title Company |
|---|---|---|---|
| Williams Gregory Weldon | -- | Continental Title | |
| Florio Karen | -- | Stewart Title Company | |
| Hibschman Richard D | -- | None Available | |
| Stoy Philip E | -- | -- |
Mortgage History
| Date | Status | Borrower | Loan Amount |
|---|---|---|---|
| Open | Florio Karen | $368,000 | |
| Closed | Williams Gregory Weldon | $420,000 | |
| Previous Owner | Florio Rocco | $384,750 | |
| Previous Owner | Hibschaman Richard D | $250,000 | |
| Previous Owner | Hibschman Richard D | $80,000 | |
| Previous Owner | Stoy Philip E | $266,000 |
Property History
| Date | Event | Price | Change | Sq Ft Price |
|---|---|---|---|---|
| 05/21/2014 05/21/14 | Sold | -- | -- | -- |
| 03/27/2014 03/27/14 | Pending | -- | -- | -- |
| 05/30/2013 05/30/13 | For Sale | $484,900 | -- | $122 / Sq Ft |
Tax History Compared to Growth
Tax History
| Year | Tax Paid | Tax Assessment Tax Assessment Total Assessment is a certain percentage of the fair market value that is determined by local assessors to be the total taxable value of land and additions on the property. | Land | Improvement |
|---|---|---|---|---|
| 2024 | $7,159 | $95,190 | $74,271 | $20,919 |
| 2023 | $7,159 | $95,190 | $20,919 | $74,271 |
| 2022 | $6,373 | $75,050 | $16,882 | $58,168 |
| 2021 | $6,368 | $75,050 | $16,882 | $58,168 |
| 2020 | $6,019 | $70,161 | $16,882 | $53,279 |
| 2019 | $5,834 | $70,161 | $16,882 | $53,279 |
| 2018 | $5,685 | $66,319 | $13,051 | $53,268 |
| 2017 | $5,685 | $66,319 | $13,051 | $53,268 |
| 2016 | $5,310 | $62,149 | $13,357 | $48,792 |
| 2014 | $5,335 | $62,057 | $13,357 | $48,700 |
Agents Affiliated with this Home
-

Seller's Agent in 2014
Toni Tygart
RE/MAX Elite, REALTORS
(816) 795-2500
16 in this area
38 Total Sales
-
TJ Rehak
T
Buyer's Agent in 2014
TJ Rehak
Platinum Realty LLC
(888) 220-0988
3 Total Sales
Map
Source: Heartland MLS
MLS Number: 1832958
APN: 43-440-01-13-00-0-00-000
- 212 NE Landings Cir
- 234 NE Bayview Dr
- 208 NE Landings Cir
- 218 NE Bayview Dr
- 264 NE Edgewater Dr
- 4017 NE Woodridge Dr
- 4011 NE Woodridge Dr
- 4134 NE Hampstead Dr
- 129 NE Edgewater Dr
- 416 NE Brockton Dr
- 129 NE Wood Glen Ln
- 604 NE Silverleaf Place
- 4121 NE Courtney Dr
- 4004 NE Independence Ave
- 218 NW Locust St
- 218 NW Aspen St
- 416 NE Carriage St
- 220 NW Locust St
- 220 NW Aspen St
- 219 NW Locust St
- 222 NE Landings Ct
- 224 NE Landings Ct
- 220 NE Landings Ct
- 218 NE Landings Ct
- 226 NE Landings Ct
- 304 NE Landings Dr
- 216 NE Landings Ct
- 306 NE Landings Dr
- 244 NE Bayview Dr
- 244 NE Bayview Dr
- 244 NE Bayview Dr
- 242 NE Bayview Dr
- 240 NE Bayview Dr
- 240 NE Bayview Dr
- 238 NE Bayview Dr
- 256 NE Bayview Dr
- 214 NE Landings Cir
- 308 NE Landings Dr
- 258 NE Bayview Dr
- 210 NE Landings Cir
