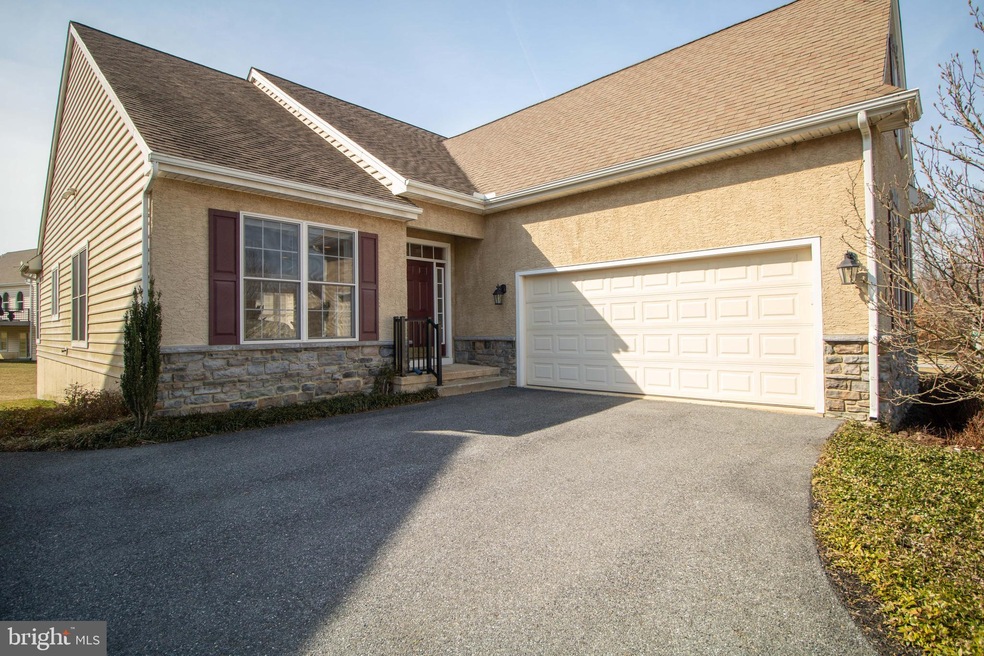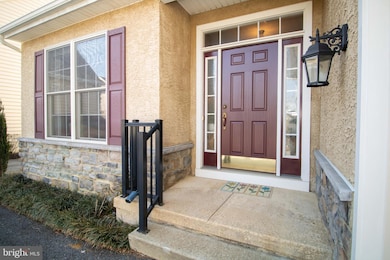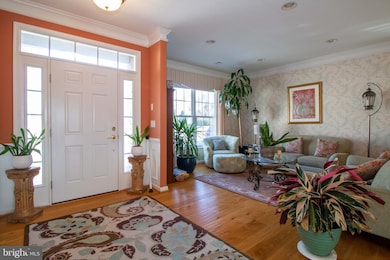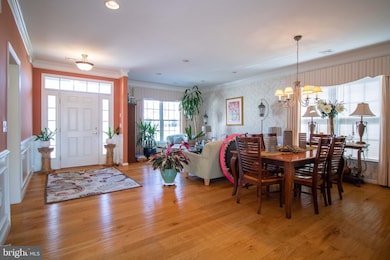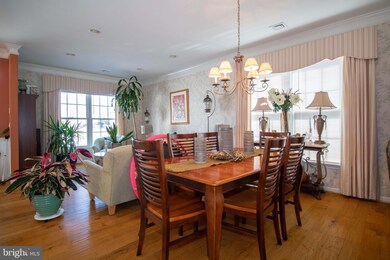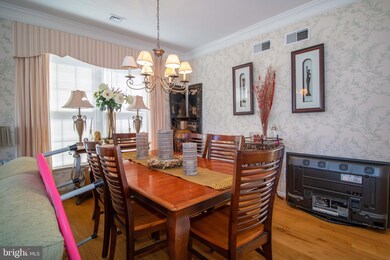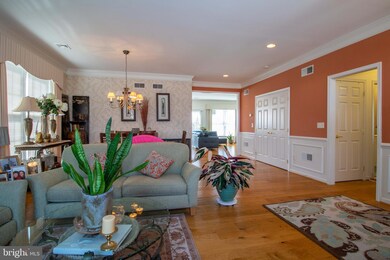
222 Swan Rd Unit 63 Landenberg, PA 19350
Estimated Value: $435,000 - $550,000
Highlights
- Senior Living
- Deck
- 2 Car Attached Garage
- Carriage House
- 1 Fireplace
- Eat-In Kitchen
About This Home
As of December 2020Now reduced! Beautiful Wilinson built home, former model home, situated in a 55+ community of Harrogate in Chester County. This fine home is situated on a premium lot and has an open bright floor plan with 9 foot ceilings. All first floor living with a gournet kitchen with hardwood flooring, solid surface countertops and center island with 42" white cabinets, crown molding, and recessed lighting. Master bedroom suite with two walk-in closets, tray ceiling, full tile bath with garden tub and twin vanities. Second bedroom offers tile bath. Off family room is a maintenance free trey deck, two car turned garage with a walk-up stairs to the sky basement that offers plenty of storage. The club house offers kitchen, bar, exercise area, plus shower facilities and library. Just over the PA line for tax free shopping in Delaware.
Home Details
Home Type
- Single Family
Est. Annual Taxes
- $7,070
Year Built
- Built in 2006
Lot Details
- 0.44 Acre Lot
- North Facing Home
- Property is zoned R50
HOA Fees
- $205 Monthly HOA Fees
Parking
- 2 Car Attached Garage
- Front Facing Garage
Home Design
- Carriage House
- Aluminum Siding
- Vinyl Siding
Interior Spaces
- 1,871 Sq Ft Home
- Property has 1 Level
- 1 Fireplace
- Family Room
- Living Room
- Dining Room
- Laundry Room
Kitchen
- Eat-In Kitchen
- Built-In Range
- Built-In Microwave
- Dishwasher
- Disposal
Bedrooms and Bathrooms
- 2 Main Level Bedrooms
- En-Suite Bathroom
- 2 Full Bathrooms
Outdoor Features
- Deck
Utilities
- 90% Forced Air Heating and Cooling System
- Cooling System Utilizes Natural Gas
- Electric Water Heater
Community Details
- Senior Living
- Association fees include common area maintenance, lawn maintenance, snow removal, trash
- Senior Community | Residents must be 55 or older
- Harrogate Subdivision
Listing and Financial Details
- Assessor Parcel Number 60-06 -0725
Ownership History
Purchase Details
Home Financials for this Owner
Home Financials are based on the most recent Mortgage that was taken out on this home.Purchase Details
Similar Homes in Landenberg, PA
Home Values in the Area
Average Home Value in this Area
Purchase History
| Date | Buyer | Sale Price | Title Company |
|---|---|---|---|
| Robinson Kenneth | $340,000 | None Available | |
| Patel Jayant | $8,700 | None Available |
Mortgage History
| Date | Status | Borrower | Loan Amount |
|---|---|---|---|
| Open | Robinson Kenneth | $272,000 | |
| Previous Owner | Patel Jayant | $327,920 | |
| Previous Owner | Patel Jayant | $0 |
Property History
| Date | Event | Price | Change | Sq Ft Price |
|---|---|---|---|---|
| 12/15/2020 12/15/20 | Sold | $340,000 | -2.8% | $182 / Sq Ft |
| 10/28/2020 10/28/20 | Pending | -- | -- | -- |
| 08/05/2020 08/05/20 | Price Changed | $349,900 | -5.4% | $187 / Sq Ft |
| 06/29/2020 06/29/20 | For Sale | $369,900 | -- | $198 / Sq Ft |
Tax History Compared to Growth
Tax History
| Year | Tax Paid | Tax Assessment Tax Assessment Total Assessment is a certain percentage of the fair market value that is determined by local assessors to be the total taxable value of land and additions on the property. | Land | Improvement |
|---|---|---|---|---|
| 2024 | $6,127 | $153,000 | $22,010 | $130,990 |
| 2023 | $5,922 | $153,000 | $22,010 | $130,990 |
| 2022 | $5,836 | $153,000 | $22,010 | $130,990 |
| 2021 | $7,104 | $188,150 | $22,010 | $166,140 |
| 2020 | $6,969 | $188,150 | $22,010 | $166,140 |
| 2019 | $7,466 | $188,150 | $22,010 | $166,140 |
| 2018 | $6,767 | $188,150 | $22,010 | $166,140 |
| 2017 | $7,928 | $225,040 | $22,010 | $203,030 |
| 2016 | $892 | $225,040 | $22,010 | $203,030 |
| 2015 | $892 | $225,040 | $22,010 | $203,030 |
| 2014 | $892 | $225,040 | $22,010 | $203,030 |
Agents Affiliated with this Home
-
William Connell

Seller's Agent in 2020
William Connell
RE/MAX
(302) 547-3096
1 in this area
39 Total Sales
-
Collis O. Townsend

Buyer's Agent in 2020
Collis O. Townsend
BHHS Fox & Roach
(484) 883-7050
2 in this area
38 Total Sales
Map
Source: Bright MLS
MLS Number: PACT509450
APN: 60-006-0725.0000
- 136 Harlow Pointe Ct
- 1605 Broad Run Rd
- 211 Eileens Way
- 7 Langton Hill Rd
- 707 Letitia Dr
- 120 Pau Nel Dr
- 602 Sandys Parish Rd
- 2 Homestead Ln
- 104 Saint Andrews Dr
- 200 David Dr
- 20 Autumnwood Dr
- 1 Wellington Dr W
- 116 Whitney Dr
- 5 Ashleaf Ct
- 7 Middleton Ln
- 1386 Doe Run Rd
- 108 Carisbrooke Ct
- 5 Radburn Ln
- 115 Hartefeld Dr
- 12 High Meadow Ln
- 109 Hollins Rd Unit 102
- 206 Crescent Rd Unit 14
- 137 Hyde Park Rd
- 108 Tower St
- 276 Hyde Park Rd Unit 91
- 256 Hyde Park Rd Unit 87
- 240 Hyde Park Rd Unit 84
- 208 Hyde Park Rd
- 204 Hyde Park Rd Unit 76
- 117 Tower St Unit 71
- 121 Tower St Unit 70
- 229 Crescent Rd Unit 124
- 101 Crescent Rd Unit 105
- 272 Hyde Park Rd Unit 90
- 244 Hyde Park Rd Unit 85
- 220 Hyde Park Rd Unit 80
- 216 Hyde Park Rd Unit 79
- 212 Hyde Park Rd Unit 78
- 101 Tower St Unit 75
- 105 Tower St Unit 74
