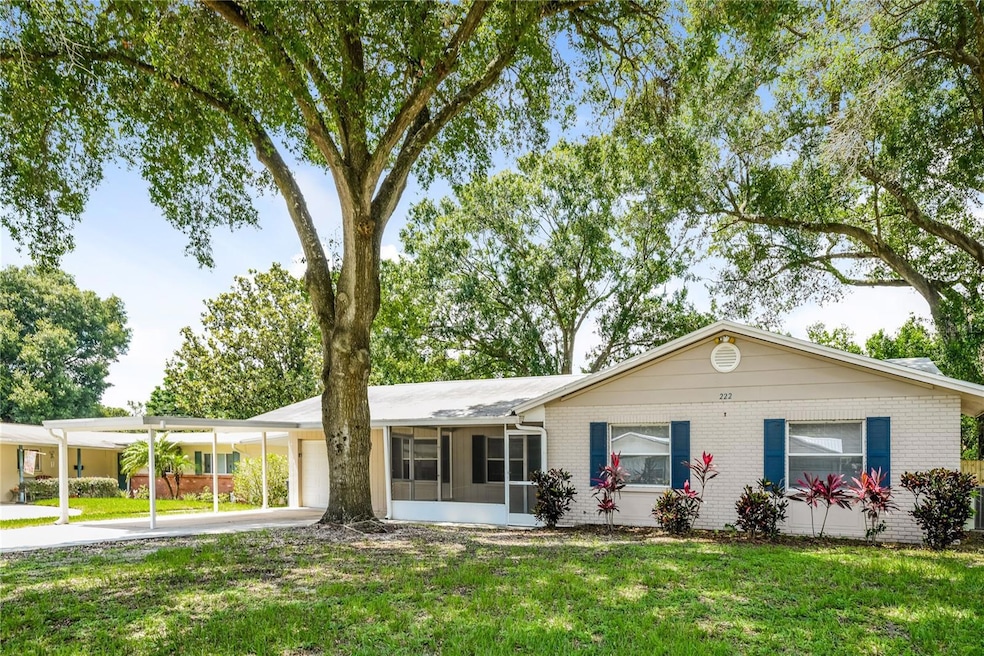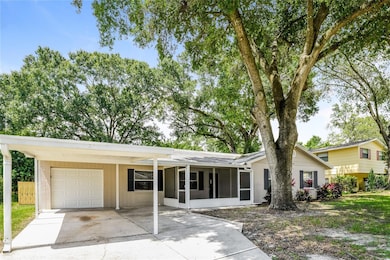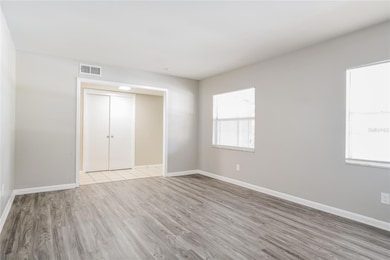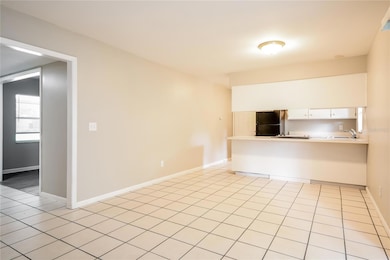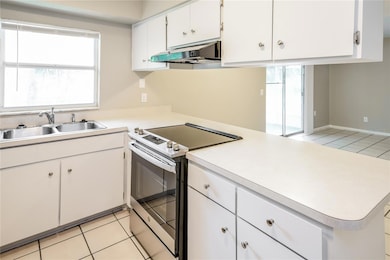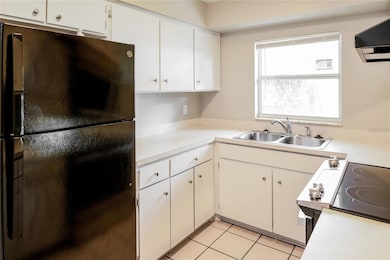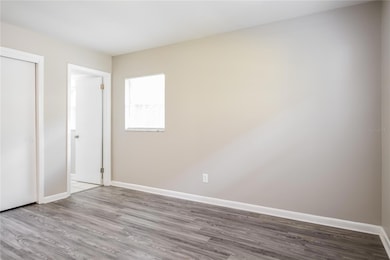222 Terrace Dr Brandon, FL 33510
Highlights
- No HOA
- 1 Car Attached Garage
- Ceramic Tile Flooring
- Family Room Off Kitchen
- Living Room
- Central Heating and Cooling System
About This Home
Welcome to your dream home! Step inside this pet-friendly home featuring modern finishings and a layout designed with functionality in mind. Enjoy the storage space found in the kitchen and closets as well as the spacious living areas and natural light throughout. Enjoy outdoor living in your yard, perfect for gathering, relaxing, or gardening! Take advantage of the incredible location, nestled in a great neighborhood with access to schools, parks, dining and more. Don't miss a chance to make this house your next home! Beyond the home, experience the ease of our technology-enabled maintenance services, ensuring hassle-free living at your fingertips. Help is just a tap away!
Listing Agent
MAIN STREET RENEWAL LLC Brokerage Phone: 321-364-4523 License #3282466 Listed on: 11/14/2025
Home Details
Home Type
- Single Family
Est. Annual Taxes
- $4,028
Year Built
- Built in 1965
Lot Details
- 8,100 Sq Ft Lot
Parking
- 1 Car Attached Garage
Interior Spaces
- 1,550 Sq Ft Home
- Ceiling Fan
- Blinds
- Family Room Off Kitchen
- Living Room
- Fire and Smoke Detector
- Laundry in unit
Kitchen
- Range
- Ice Maker
Flooring
- Carpet
- Ceramic Tile
Bedrooms and Bathrooms
- 4 Bedrooms
- 2 Full Bathrooms
Utilities
- Central Heating and Cooling System
- Thermostat
- Underground Utilities
- High Speed Internet
- Cable TV Available
Listing and Financial Details
- Residential Lease
- Security Deposit $2,880
- Property Available on 11/14/25
- Tenant pays for cleaning fee
- 12-Month Minimum Lease Term
- $50 Application Fee
- 1 to 2-Year Minimum Lease Term
- Assessor Parcel Number U-14-29-20-2B9-000006-00026.0
Community Details
Overview
- No Home Owners Association
- Barrett Henry 813 444 5927 Association
- Everina Homes 5Th Add Subdivision
Pet Policy
- Pets up to 50 lbs
- Pet Size Limit
- 2 Pets Allowed
- $200 Pet Fee
- Dogs and Cats Allowed
- Breed Restrictions
Map
Source: Stellar MLS
MLS Number: O6360717
APN: U-14-29-20-2B9-000006-00026.0
- 310 Terrace Dr
- 117 Morrow Cir
- 105 Rosier Rd
- 1305 Willow Valley Dr
- 925 Mcintosh Cir
- 147 Melanie Ln
- 107 Valley Cir
- 912 N Parsons Ave Unit A
- 1306 Cottage Place
- 3104 Apricot St
- 1211 E Camellia Dr
- 1109 W Camellia Dr
- 1006 Kenmore Dr
- 422 Mahogany Dr
- 1404 Shadow Creek Place
- 504 Hedge Row Rd
- 101 Sheryl Lynn Dr
- 512 Mahogany Dr
- 603 Beverly Dr
- 1052 Malletwood Dr
- 318 Terrace Dr
- 1111 N Parsons Ave
- 102 Valley Cir
- 121 Melanie Ln
- 507 Greenbay Ave
- 2924 Ripplewood Dr
- 3103 Apricot St
- 215 Clemons Rd
- 1307 Eagleview Dr
- 3104 Elderwood Place
- 1305 Eagleview Dr
- 1304 Alfred St Unit B
- 1304 Alfred St Unit A
- 2902 Ripplewood Dr
- 725 Chilt Dr
- 111 Sheryl Lynn Dr
- 110 Summerfield Way
- 2908 Forest Cir
- 502 W Hilda Dr
- 811 Granite Rd
