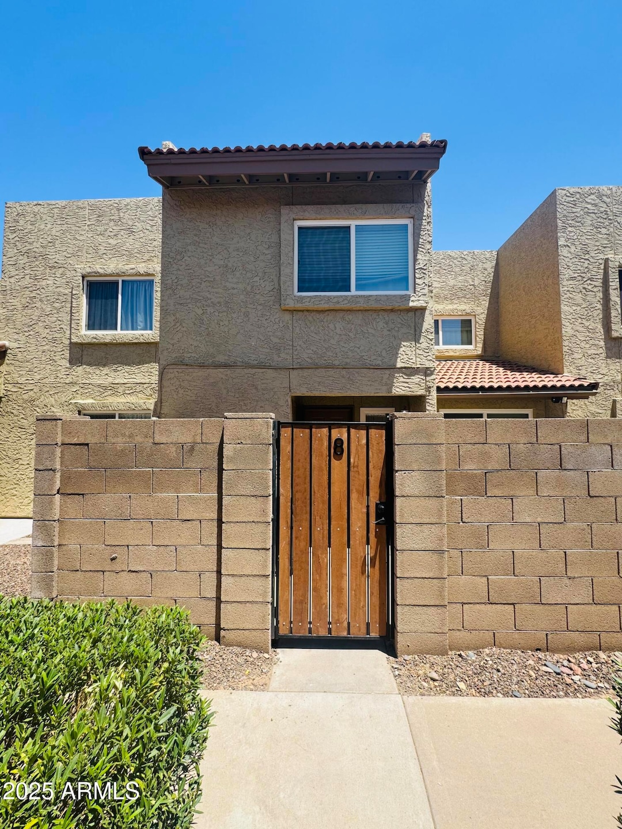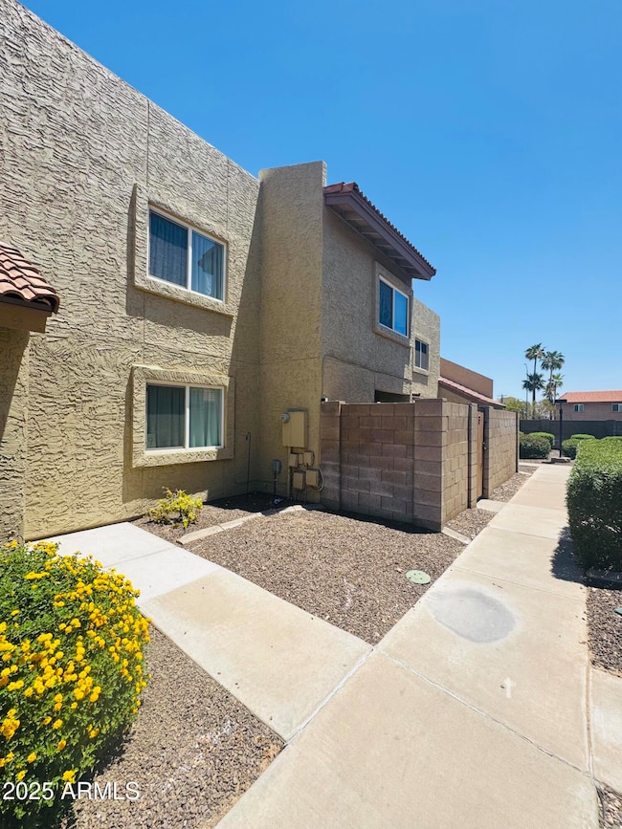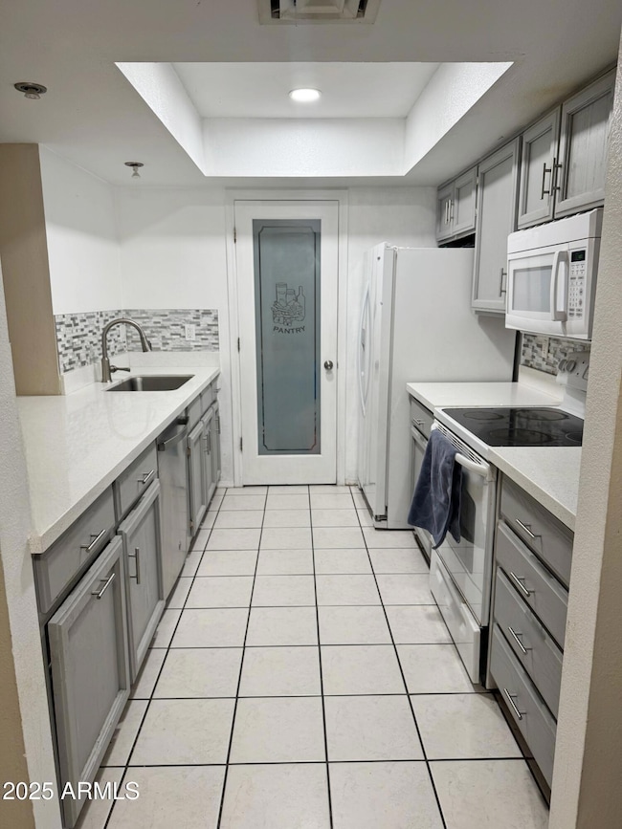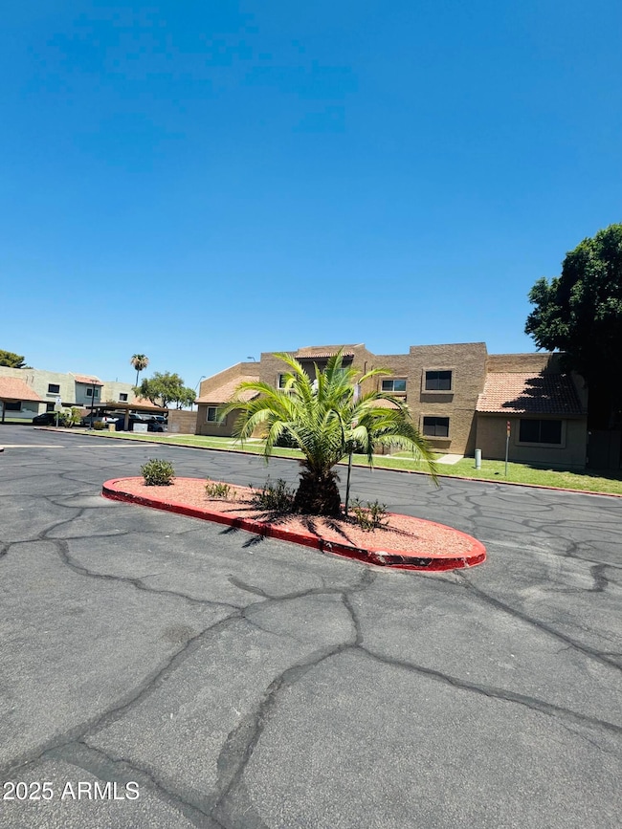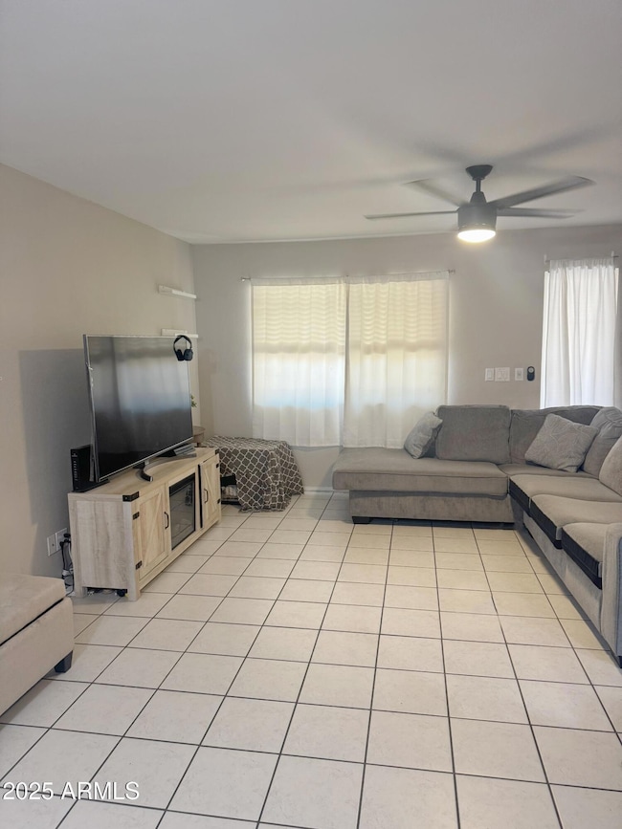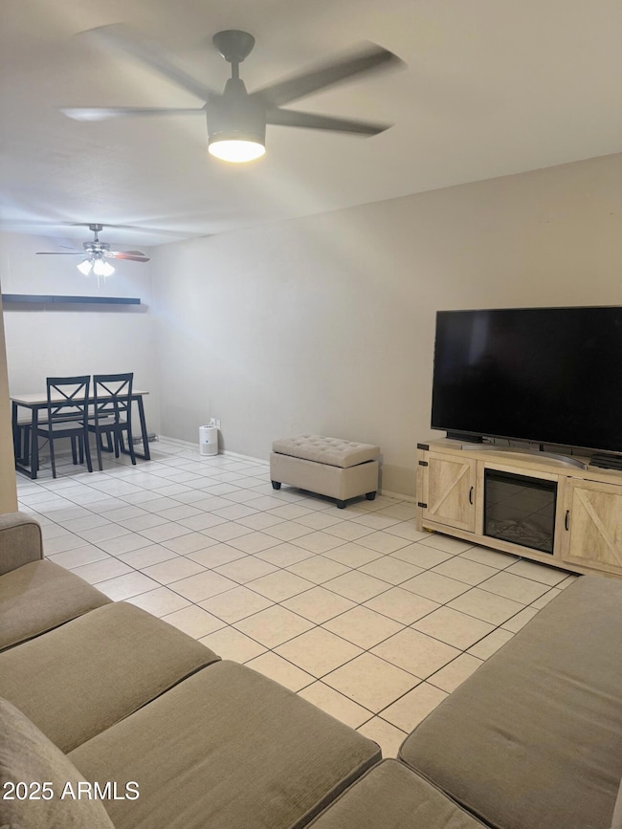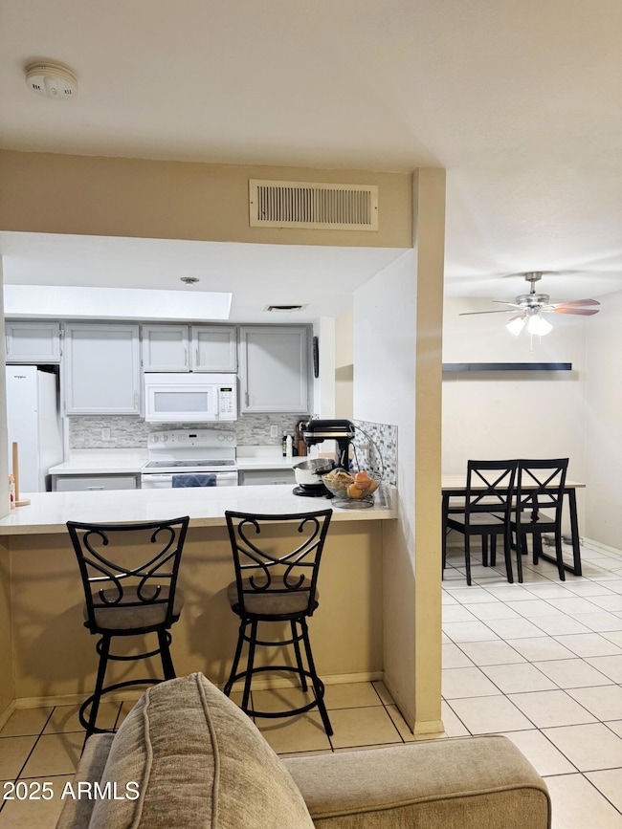222 W Brown Rd Unit 8 Mesa, AZ 85201
Evergreen Historic District NeighborhoodHighlights
- Contemporary Architecture
- Private Yard
- Solar Screens
- Franklin at Brimhall Elementary School Rated A
- Community Spa
- Patio
About This Home
Charming 2-Bedroom Townhome for Rent located in a quiet, well-kept community near the heart of Downtown Mesa. This two-story unit features a functional layout with a bright living area, an updated kitchen, and a private patio—perfect for relaxing or entertaining. Both bedrooms are located upstairs. Enjoy the convenience of a nearby community pool, ideal for relaxing and unwinding close to home. Convenient location—close to shopping, dining, light rail, the Mesa Arts Center, and other local entertainment options. Washer/dryer included. Assigned parking. Easy access to major freeways for a smooth commute.
Townhouse Details
Home Type
- Townhome
Est. Annual Taxes
- $414
Year Built
- Built in 1982
Lot Details
- 871 Sq Ft Lot
- Two or More Common Walls
- Block Wall Fence
- Private Yard
Home Design
- Contemporary Architecture
- Wood Frame Construction
- Built-Up Roof
- Stucco
Interior Spaces
- 1,152 Sq Ft Home
- 2-Story Property
- Ceiling height of 9 feet or more
- Ceiling Fan
- Solar Screens
Flooring
- Carpet
- Tile
Bedrooms and Bathrooms
- 2 Bedrooms
- 1.5 Bathrooms
Laundry
- Laundry in unit
- Dryer
- Washer
Parking
- 2 Carport Spaces
- Assigned Parking
Outdoor Features
- Patio
Schools
- Whitman Elementary School
- Carson Junior High Middle School
- Westwood High School
Utilities
- Central Air
- Heating Available
- High Speed Internet
- Cable TV Available
Listing and Financial Details
- Property Available on 8/8/25
- $45 Move-In Fee
- Rent includes water
- 12-Month Minimum Lease Term
- $45 Application Fee
- Tax Lot 8
- Assessor Parcel Number 137-21-046
Community Details
Overview
- Property has a Home Owners Association
- Thrive Management Association, Phone Number (602) 358-0220
- Northwood Park Lot 1 120 Tr A C Subdivision
Recreation
- Community Spa
- Bike Trail
Map
Source: Arizona Regional Multiple Listing Service (ARMLS)
MLS Number: 6891387
APN: 137-21-046
- 222 W Brown Rd Unit 14
- 222 W Brown Rd Unit 57
- 222 W Brown Rd Unit 117
- 1150 N Country Club Dr Unit 3
- 923 N Country Club Dr
- 1112 N Center St
- 819 N Robson
- 524 W Fairway Dr Unit 10
- 524 W Fairway Dr Unit 9
- 0 E Brown Rd Unit 6604678
- 51 W 8th Place
- 30 E Brown Rd Unit 2113
- 1131 N Cherry
- 45 E 9th Place Unit 31
- 1505 N Center St Unit 218
- 1505 N Center St Unit 220
- 949 N Revere
- 524 W Sunset Cir
- 644 N Country Club Dr Unit A
- 849 N Revere Unit B
- 350 W 13th Place
- 1418 N Country Club Dr
- 524 W Fairway Dr Unit 5
- 900 N Country Club Dr
- 1415 N Country Club Dr
- 1505 N Country Club
- 532 W 9th St Unit 201
- 535 W 9th St Unit 201
- 132 E Brown Rd
- 715 N Country Club Dr
- 114 W Hunter St
- 953 N Revere
- 305 W Ivyglen St
- 1001 N Pasadena
- 237 E Grandview St
- 465 W Ivyglen St Unit 240
- 465 W Ivyglen St Unit 223
- 1001 N Pasadena Unit 85
- 1548 N Upland Cir Unit B
- 930 N Mesa Dr Unit 1031
