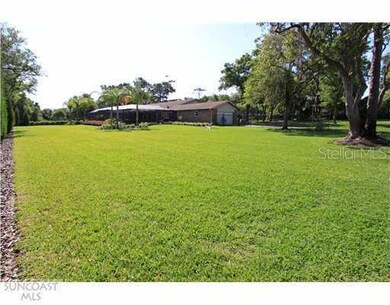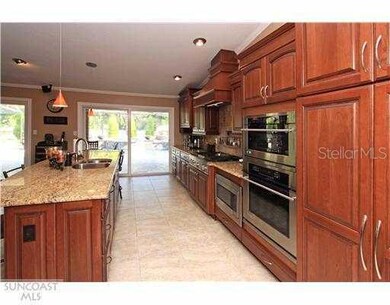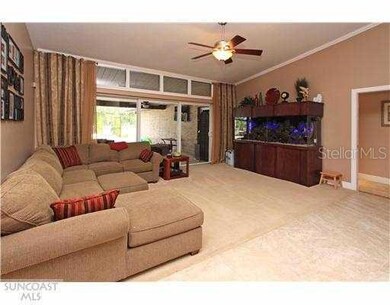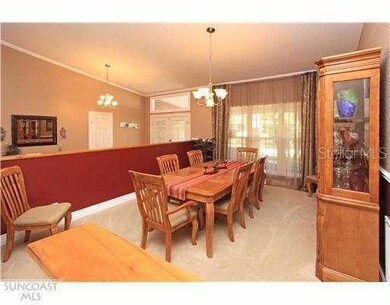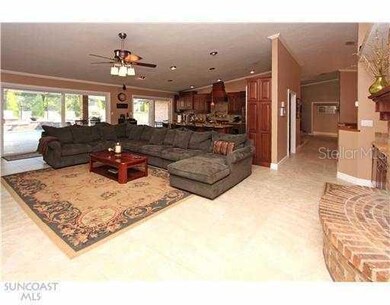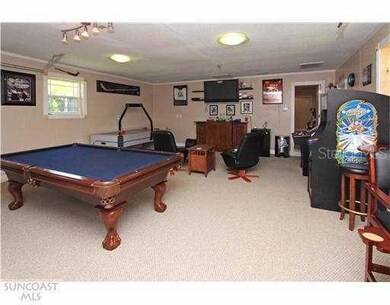
2220 Alligator Creek Rd Clearwater, FL 33765
Coachman NeighborhoodEstimated Value: $1,284,000 - $1,853,000
Highlights
- Parking available for a boat
- Private Pool
- Reverse Osmosis System
- Oak Trees
- View of Trees or Woods
- 4-minute walk to Sunshine Limitless Playground
About This Home
As of March 2012Active with Contract - If you dont want a home (as seen in Keller Williams LUXURY HOMES MAGAZINE) on over an acre of lushly landscaped grounds with an incredible pool, spa, & outdoor kitchen area for outdoor living, that is located close-in for maximum convenience,yet isolated, & minutes from one of the top 10 beaches in the world, read no further. Plenty of room to pitch a huge party tent & parking too. 21st century features. 6 bedrooms, 4 full baths and almost 4,300sf make this home the right size for even a large family. The large formal dining room, formal living room, family room, bonus room and kitchen give everyone, room to roam. The family room, kitchen & formal living room all boast beautiful pool views. Thinking about relaxing or playing there is an oversized lanai & paver pool deck with an outdoor dream kitchen and Pebble Tec pool & spa. To create your dining experiences, the chefs kitchen with granite counter tops and top of the line cabinets is open to the family room with a wet bar and fireplaceprovide the ambiance and tools you will need. For you to get-away, there is a large master suite off the pool, with a private fireplace & California style walk-in closet. One entire side of this sprawling home could easily be offices, a guest suite orin-law suite. The luxurious master bath is granite with a spa & shower. A nearly 400sf bonus room is nearby, to enjoy separate special activities and could be easily converted back to add even more room for collected vehicles or big boy toys.
Last Listed By
Gene Senger
License #3045889 Listed on: 04/06/2011
Home Details
Home Type
- Single Family
Est. Annual Taxes
- $8,765
Year Built
- Built in 1984
Lot Details
- 1 Acre Lot
- Cul-De-Sac
- Street terminates at a dead end
- South Facing Home
- Fenced
- Private Lot
- Oversized Lot
- Well Sprinkler System
- Oak Trees
Parking
- 3 Car Garage
- Parking Pad
- Garage Door Opener
- Circular Driveway
- Parking available for a boat
Home Design
- Brick Exterior Construction
- Shingle Roof
Interior Spaces
- 4,294 Sq Ft Home
- Open Floorplan
- Wet Bar
- Crown Molding
- Cathedral Ceiling
- Ceiling Fan
- Sliding Doors
- Family Room
- Separate Formal Living Room
- Formal Dining Room
- Den
- Bonus Room
- Inside Utility
- Laundry in unit
- Views of Woods
Kitchen
- Eat-In Kitchen
- Built-In Convection Oven
- Recirculated Exhaust Fan
- Dishwasher
- Solid Surface Countertops
- Disposal
- Reverse Osmosis System
Flooring
- Carpet
- Marble
- Ceramic Tile
Bedrooms and Bathrooms
- 6 Bedrooms
- Split Bedroom Floorplan
- Walk-In Closet
- 4 Full Bathrooms
Home Security
- Intercom
- Fire and Smoke Detector
Pool
- Private Pool
- Spa
Outdoor Features
- Deck
- Enclosed patio or porch
- Outdoor Kitchen
Utilities
- Central Heating and Cooling System
- Underground Utilities
- Tankless Water Heater
- Gas Water Heater
- High Speed Internet
- Satellite Dish
- Cable TV Available
Community Details
- No Home Owners Association
- Coachman Hill Estate Subdivision
Listing and Financial Details
- 8 to 12-Month Minimum Lease Term
- Legal Lot and Block 0070 / 001
- Assessor Parcel Number 07-29-16-16835-001-0070
Ownership History
Purchase Details
Home Financials for this Owner
Home Financials are based on the most recent Mortgage that was taken out on this home.Similar Homes in Clearwater, FL
Home Values in the Area
Average Home Value in this Area
Purchase History
| Date | Buyer | Sale Price | Title Company |
|---|---|---|---|
| Wilson Pamela B | $600,000 | Star Title Partners Of Palm |
Mortgage History
| Date | Status | Borrower | Loan Amount |
|---|---|---|---|
| Open | Wilson Pamela B | $523,000 | |
| Closed | Wilson Pamela B | $98,800 | |
| Closed | Wilson Pamela B | $540,000 | |
| Previous Owner | Postier Mark | $538,750 | |
| Previous Owner | Postier Mark | $82,000 |
Property History
| Date | Event | Price | Change | Sq Ft Price |
|---|---|---|---|---|
| 06/16/2014 06/16/14 | Off Market | $600,000 | -- | -- |
| 03/16/2012 03/16/12 | Sold | $600,000 | 0.0% | $140 / Sq Ft |
| 12/31/2011 12/31/11 | Pending | -- | -- | -- |
| 04/06/2011 04/06/11 | For Sale | $600,000 | -- | $140 / Sq Ft |
Tax History Compared to Growth
Tax History
| Year | Tax Paid | Tax Assessment Tax Assessment Total Assessment is a certain percentage of the fair market value that is determined by local assessors to be the total taxable value of land and additions on the property. | Land | Improvement |
|---|---|---|---|---|
| 2024 | $8,636 | $525,274 | -- | -- |
| 2023 | $8,636 | $509,975 | $0 | $0 |
| 2022 | $8,615 | $495,121 | $0 | $0 |
| 2021 | $8,857 | $480,700 | $0 | $0 |
| 2020 | $8,918 | $474,063 | $0 | $0 |
| 2019 | $8,854 | $463,405 | $0 | $0 |
| 2018 | $8,840 | $454,764 | $0 | $0 |
| 2017 | $8,771 | $445,410 | $0 | $0 |
| 2016 | $8,704 | $436,249 | $0 | $0 |
| 2015 | $8,824 | $433,216 | $0 | $0 |
| 2014 | $8,780 | $429,778 | $0 | $0 |
Agents Affiliated with this Home
-
G
Seller's Agent in 2012
Gene Senger
-
David Marks
D
Buyer's Agent in 2012
David Marks
DAVID A. MARKS, P.A.
(727) 386-4624
2 Total Sales
Map
Source: Stellar MLS
MLS Number: U7509051
APN: 07-29-16-16835-001-0070
- 1135 Candler Rd
- 2280 Mackenzie Ct
- 708 7th St
- 816 8th St
- 1600 N Old Coachman Rd Unit 709
- 1600 N Old Coachman Rd Unit 311
- 1600 N Old Coachman Rd Unit 706
- 2255 S Lagoon Cir
- 829 Lantern Way
- 888 Forest Glen Rd
- 1748 Ragland Ave
- 897 Lantern Way Unit 101
- 734 Lake Forest Rd
- 404 Oakmount Rd
- 2060 Marilyn St Unit 121
- 2060 Marilyn St Unit 133
- 2060 Marilyn St Unit 241
- 2060 Marilyn St Unit 239
- 2060 Marilyn St Unit 124
- 1622 El Tair Trail
- 2220 Alligator Creek Rd
- 2242 Alligator Creek Rd
- 2219 Alligator Creek Rd
- 2241 Alligator Creek Rd
- 1189 Candler Rd
- 1168 Candler Rd
- 2250 Alligator Creek Rd
- 1171 Candler Rd
- 2255 Alligator Creek Rd
- 1136 Candler Rd
- 2271 Alligator Creek Rd
- 2251 Mackenzie Ct
- 1094 Candler Rd
- 2286 Alligator Creek Rd
- 2257 Mackenzie Ct
- 2287 Alligator Creek Rd
- 1053 Candler Rd
- 2250 Mackenzie Ct
- 1052 Candler Rd
- 2295 Alligator Creek Rd

