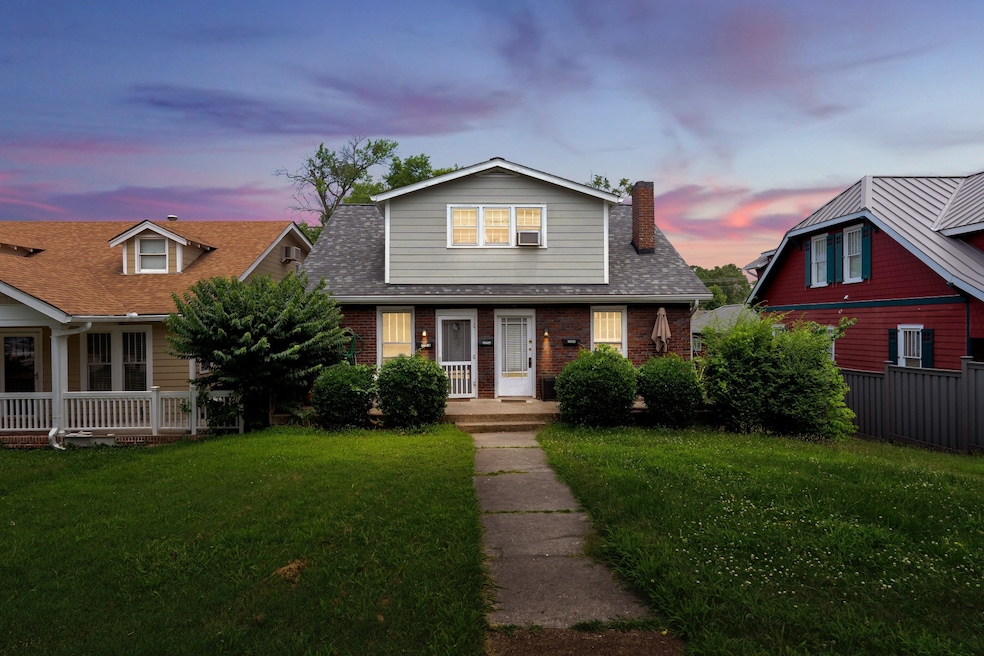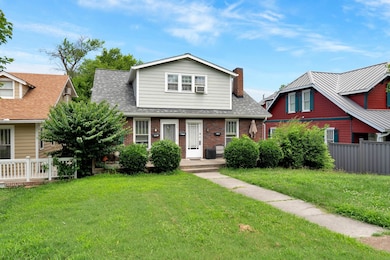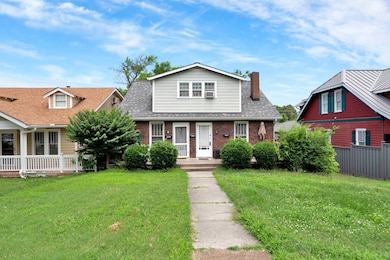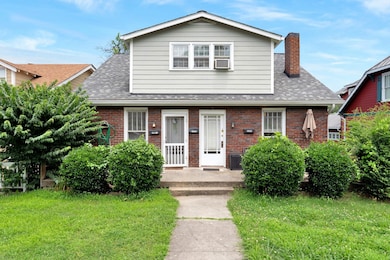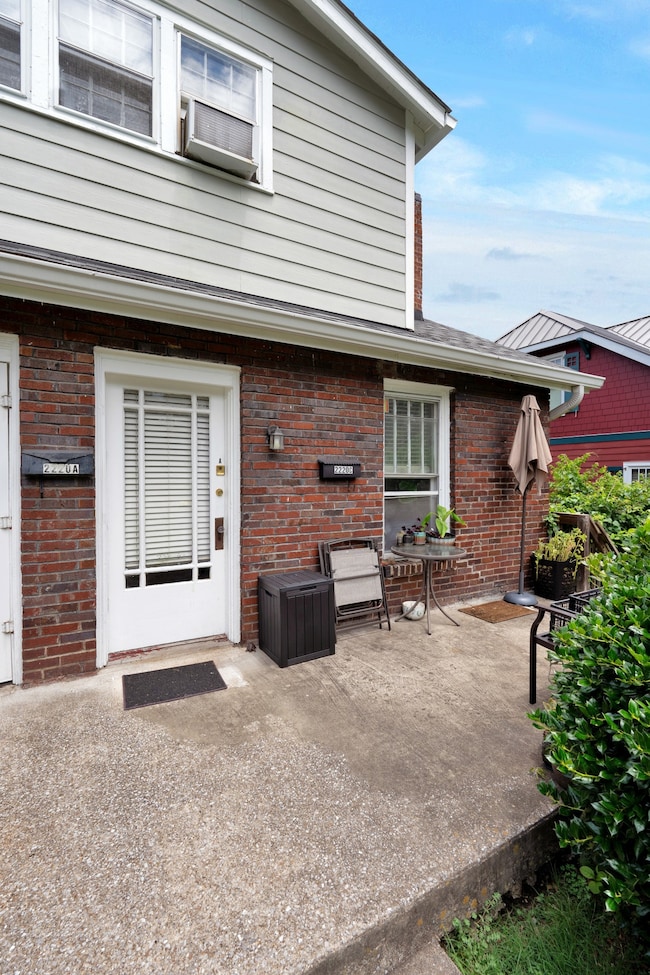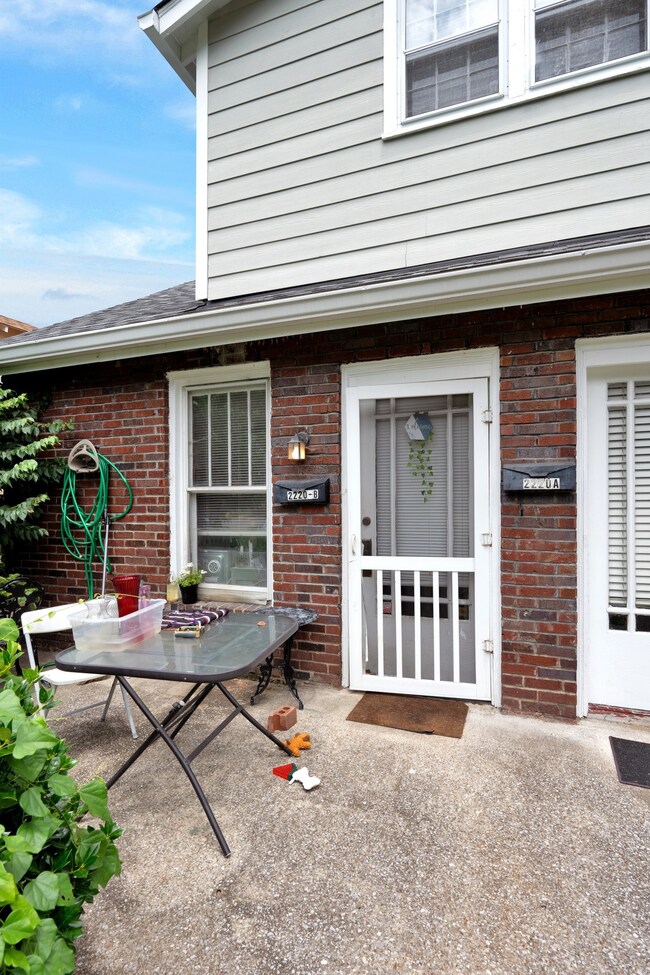
2220 Ashwood Ave Nashville, TN 37212
Belmont-Hillsboro NeighborhoodEstimated payment $4,994/month
Highlights
- No HOA
- Cooling System Mounted To A Wall/Window
- Central Heating
- Cottage
- Tile Flooring
About This Home
CALLING ALL INVESTORS!!!Turnkey Triplex in High-Demand Location. Right in the heart of Nashville, 2220 Ashwood Ave is a rare opportunity to own a fully leased triplex in one of the city’s most walkable and appreciating areas. Just steps from 12South, Belmont, and Hillsboro Village, this property attracts consistent rental demand. Each unit offers a private entrance and solid lease history, delivering immediate income and minimal vacancy risk. Whether you’re looking to hold as-is for steady cash flow or renovate to maximize long-term value and rental rates, this property is the perfect canvas. Showings to be provided with an accepted offer. Please Contact Chadd Bryant for more details.
Listing Agent
Compass Tennessee, LLC Brokerage Phone: 6155257498 License #290507 Listed on: 07/10/2025

Home Details
Home Type
- Single Family
Est. Annual Taxes
- $6,811
Year Built
- Built in 1938
Lot Details
- 7,841 Sq Ft Lot
- Lot Dimensions are 50 x 160
Home Design
- Cottage
- Brick Exterior Construction
- Asphalt Roof
Interior Spaces
- 1,310 Sq Ft Home
- Property has 1 Level
- Living Room with Fireplace
- Oven or Range
Flooring
- Carpet
- Tile
Bedrooms and Bathrooms
- 3 Bedrooms | 1 Main Level Bedroom
- 3 Full Bathrooms
Parking
- Driveway
- On-Street Parking
Schools
- Eakin Elementary School
- West End Middle School
- Hillsboro Comp High School
Utilities
- Cooling System Mounted To A Wall/Window
- Central Heating
- Heating System Uses Natural Gas
Community Details
- No Home Owners Association
- Sunset Park Subdivision
Listing and Financial Details
- Assessor Parcel Number 10415019000
Map
Home Values in the Area
Average Home Value in this Area
Tax History
| Year | Tax Paid | Tax Assessment Tax Assessment Total Assessment is a certain percentage of the fair market value that is determined by local assessors to be the total taxable value of land and additions on the property. | Land | Improvement |
|---|---|---|---|---|
| 2024 | $6,811 | $209,320 | $132,000 | $77,320 |
| 2023 | $6,811 | $209,320 | $132,000 | $77,320 |
| 2022 | $6,811 | $209,320 | $132,000 | $77,320 |
| 2021 | $6,882 | $209,320 | $132,000 | $77,320 |
| 2020 | $7,101 | $168,240 | $127,600 | $40,640 |
| 2019 | $5,308 | $168,240 | $127,600 | $40,640 |
| 2018 | $5,308 | $168,240 | $127,600 | $40,640 |
| 2017 | $5,308 | $168,240 | $127,600 | $40,640 |
| 2016 | $5,235 | $115,920 | $85,800 | $30,120 |
| 2015 | $5,235 | $115,920 | $85,800 | $30,120 |
| 2014 | $5,235 | $115,920 | $85,800 | $30,120 |
Property History
| Date | Event | Price | Change | Sq Ft Price |
|---|---|---|---|---|
| 07/10/2025 07/10/25 | For Sale | $799,000 | -- | $417 / Sq Ft |
Purchase History
| Date | Type | Sale Price | Title Company |
|---|---|---|---|
| Warranty Deed | $40,000 | -- |
Similar Homes in Nashville, TN
Source: Realtracs
MLS Number: 2932118
APN: 104-15-0-190
- 2127 Blair Blvd
- 2302 Sunset Place
- 2503B Blair Blvd Unit B
- 2511 Essex Place
- 544 Little Channing Way
- 2600 W Linden Ave
- 2003 Convent Place Unit 9
- 2001 Convent Place Unit 7
- 525 Little Channing Way
- 509 Little Channing Way
- 2609 Sunset Place
- 1918 Ashwood Ave
- 2110 Portland Ave Unit 304
- 2600 Hillsboro Pike Unit 139
- 2600 Hillsboro Pike Unit 233
- 2600 Hillsboro Pike Unit 135
- 2600 Hillsboro Pike Unit 453
- 2600 Hillsboro Pike Unit 310
- 2600 Hillsboro Pike Unit 226
- 2600 Hillsboro Pike Unit 105
- 2402 Blair Blvd Unit A
- 2112 Ashwood Ave
- 2503B Blair Blvd
- 2000 24th Ave S
- 2004 Convent Place
- 2112 Westwood Ave
- 2014 Linden Ave
- 2101 Portland Ave
- 2110 Portland Ave Unit 301
- 2600 Hillsboro Pike Unit 312
- 2600 Hillsboro Pike Unit 459
- 2600 Hillsboro Pike Unit 207
- 2704 Westwood Ave
- 2134 Fairfax Ave
- 2601 Hillsboro Pike Unit J16
- 2601 Hillsboro Pike Unit P4
- 2601 Hillsboro Pike Unit I7
- 2601 Hillsboro Pike Unit L15
- 2601 Hillsboro Pike Unit Villager
- 2601 Hillsboro Pike Unit The Villager
