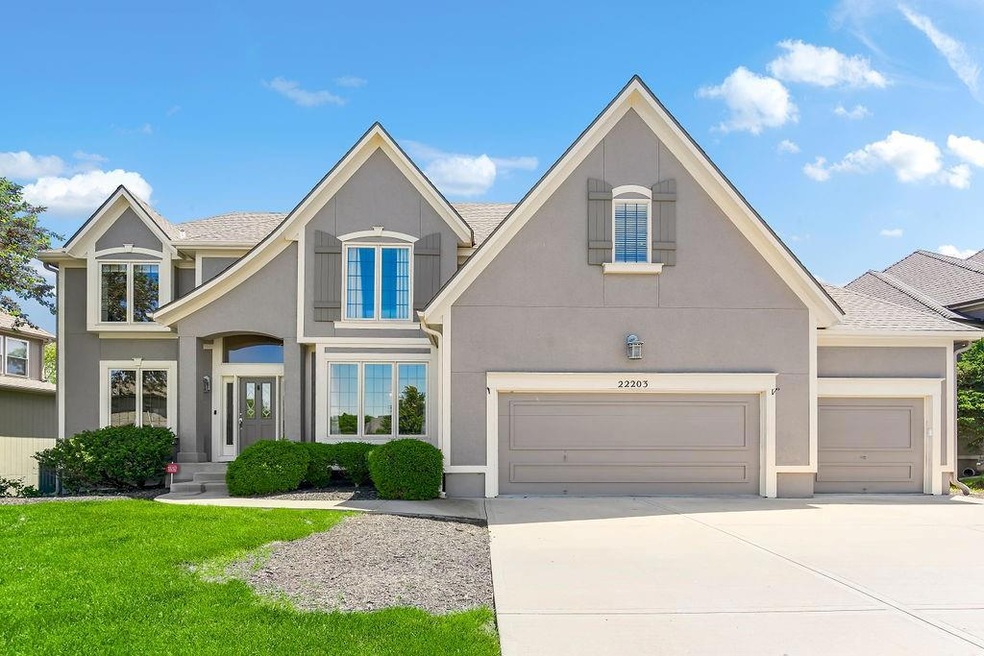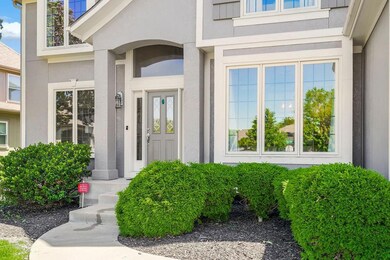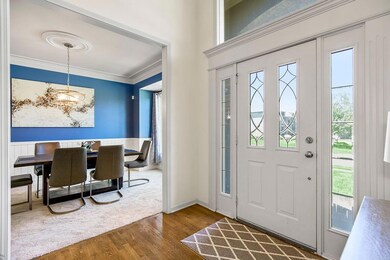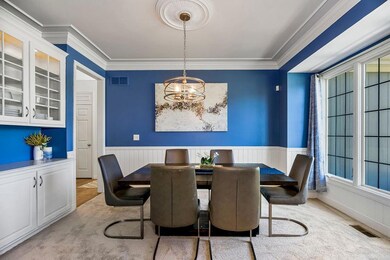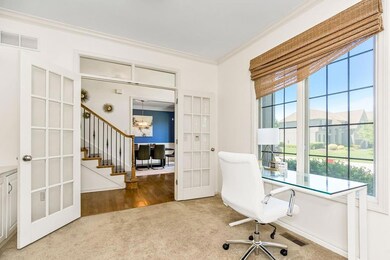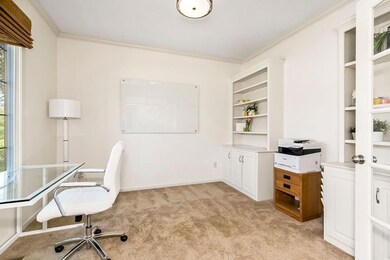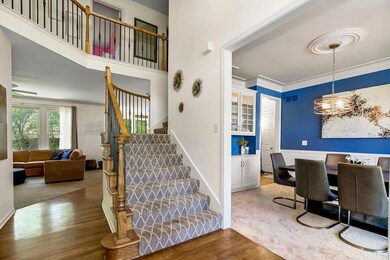
22203 W 56th St Shawnee, KS 66226
Highlights
- Deck
- Recreation Room
- Whirlpool Bathtub
- Prairie Ridge Elementary School Rated A
- Wood Flooring
- Community Pool
About This Home
As of June 2024Welcome to this family residence nestled in the heart of Grey Oaks, where luxury and comfort intertwine seamlessly. Featuring four generously sized bedrooms, each with its own walk-in closet, along with four full bathrooms and one-half bath, this home ensures ample space and convenience for every family member. The four-car garage provides abundant parking and storage. The focal point of the home is its professional kitchen, which showcases top-of-the-line appliances, including a Sub-Zero Viking fridge, stainless steel Viking gas stove with a pot filler faucet with Viking hood vent, Miele double oven, Dacor microwave, tiled backsplash, walk-in pantry, spacious kitchen island with bar seating and soft close drawers, sleek countertops, and a coffee bar with ample storage. Whether you prefer casual dining in the eat-in kitchen or a more formal experience in the dining room, this home accommodates every occasion. Working from home is a breeze in the main floor office, complete with plenty of built-in storage. For relaxation and entertainment, head to the walkout basement's recreational room, featuring a large bar and Sub-Zero wine cooler and ice maker. Additional amenities include a central house vacuum system, tankless hot water heater, sprinkler system, four-year-old zoned HVAC system, bedroom-level laundry room, and a spacious deck overlooking the fenced yard.
Last Agent to Sell the Property
Keller Williams Realty Partners Inc. Brokerage Phone: 913-687-1117 License #SP00231315 Listed on: 05/10/2024

Home Details
Home Type
- Single Family
Est. Annual Taxes
- $7,704
Year Built
- Built in 2005
Lot Details
- 10,021 Sq Ft Lot
- Wood Fence
HOA Fees
- $68 Monthly HOA Fees
Parking
- 4 Car Attached Garage
- Inside Entrance
- Tandem Parking
Home Design
- Composition Roof
Interior Spaces
- 2-Story Property
- Central Vacuum
- Ceiling Fan
- Living Room with Fireplace
- Sitting Room
- Formal Dining Room
- Home Office
- Recreation Room
- Finished Basement
- Walk-Out Basement
Kitchen
- Eat-In Kitchen
- Double Oven
- Cooktop
- Recirculated Exhaust Fan
- Dishwasher
- Stainless Steel Appliances
- Kitchen Island
Flooring
- Wood
- Carpet
- Tile
Bedrooms and Bathrooms
- 4 Bedrooms
- Walk-In Closet
- Whirlpool Bathtub
Outdoor Features
- Deck
- Playground
Location
- City Lot
Schools
- Prairie Ridge Elementary School
- Mill Valley High School
Utilities
- Central Air
- Heating System Uses Natural Gas
- Tankless Water Heater
Listing and Financial Details
- Assessor Parcel Number QP38740000-0185
- $0 special tax assessment
Community Details
Overview
- Association fees include curbside recycling, trash
- Grey Oaks Madison Ridge Subdivision
Recreation
- Community Pool
Ownership History
Purchase Details
Home Financials for this Owner
Home Financials are based on the most recent Mortgage that was taken out on this home.Purchase Details
Purchase Details
Home Financials for this Owner
Home Financials are based on the most recent Mortgage that was taken out on this home.Purchase Details
Home Financials for this Owner
Home Financials are based on the most recent Mortgage that was taken out on this home.Purchase Details
Home Financials for this Owner
Home Financials are based on the most recent Mortgage that was taken out on this home.Purchase Details
Home Financials for this Owner
Home Financials are based on the most recent Mortgage that was taken out on this home.Purchase Details
Purchase Details
Similar Homes in the area
Home Values in the Area
Average Home Value in this Area
Purchase History
| Date | Type | Sale Price | Title Company |
|---|---|---|---|
| Warranty Deed | -- | Platinum Title | |
| Quit Claim Deed | -- | None Listed On Document | |
| Warranty Deed | -- | Clt | |
| Warranty Deed | -- | Secured Title Of Kansas City | |
| Special Warranty Deed | -- | None Available | |
| Warranty Deed | -- | Continental Title | |
| Warranty Deed | -- | First American Title | |
| Warranty Deed | -- | Security Land Title Co |
Mortgage History
| Date | Status | Loan Amount | Loan Type |
|---|---|---|---|
| Open | $565,250 | New Conventional | |
| Previous Owner | $441,750 | New Conventional | |
| Previous Owner | $337,500 | New Conventional | |
| Previous Owner | $42,000 | Credit Line Revolving | |
| Previous Owner | $355,500 | New Conventional | |
| Previous Owner | $355,500 | New Conventional | |
| Previous Owner | $330,332 | New Conventional | |
| Previous Owner | $85,000 | Unknown | |
| Previous Owner | $55,000 | Unknown | |
| Closed | $0 | Unknown |
Property History
| Date | Event | Price | Change | Sq Ft Price |
|---|---|---|---|---|
| 06/11/2024 06/11/24 | Sold | -- | -- | -- |
| 05/12/2024 05/12/24 | Pending | -- | -- | -- |
| 05/11/2024 05/11/24 | For Sale | $590,000 | +24.2% | $142 / Sq Ft |
| 08/12/2019 08/12/19 | Sold | -- | -- | -- |
| 07/19/2019 07/19/19 | Pending | -- | -- | -- |
| 07/03/2019 07/03/19 | For Sale | $475,000 | +14.5% | $119 / Sq Ft |
| 06/22/2016 06/22/16 | Sold | -- | -- | -- |
| 05/27/2016 05/27/16 | Pending | -- | -- | -- |
| 02/25/2016 02/25/16 | For Sale | $415,000 | -- | $104 / Sq Ft |
Tax History Compared to Growth
Tax History
| Year | Tax Paid | Tax Assessment Tax Assessment Total Assessment is a certain percentage of the fair market value that is determined by local assessors to be the total taxable value of land and additions on the property. | Land | Improvement |
|---|---|---|---|---|
| 2024 | $8,132 | $69,552 | $12,590 | $56,962 |
| 2023 | $7,704 | $65,436 | $11,995 | $53,441 |
| 2022 | $7,440 | $61,916 | $11,429 | $50,487 |
| 2021 | $7,440 | $55,384 | $10,388 | $44,996 |
| 2020 | $6,699 | $53,257 | $10,388 | $42,869 |
| 2019 | $6,606 | $51,750 | $9,439 | $42,311 |
| 2018 | $6,715 | $52,601 | $8,581 | $44,020 |
| 2017 | $6,765 | $51,256 | $7,466 | $43,790 |
| 2016 | $6,771 | $50,681 | $7,466 | $43,215 |
| 2015 | $6,656 | $48,806 | $7,466 | $41,340 |
| 2013 | -- | $45,391 | $7,466 | $37,925 |
Agents Affiliated with this Home
-
N
Seller's Agent in 2024
Nicole Crafton
Keller Williams Realty Partners Inc.
(913) 687-1117
2 in this area
36 Total Sales
-
R
Buyer's Agent in 2024
Rado Illo
ReeceNichols-KCN
(218) 556-1229
1 in this area
41 Total Sales
-

Seller's Agent in 2019
JoLynn Tarantino
ReeceNichols - Overland Park
(816) 918-8784
3 in this area
83 Total Sales
-
B
Buyer's Agent in 2019
Barbara Roche
ReeceNichols- Leawood Town Center
-
s
Seller's Agent in 2016
shelly williams
ReeceNichols - Leawood
(913) 314-5800
8 Total Sales
-
B
Buyer's Agent in 2016
Beth Kline
ReeceNichols -West
Map
Source: Heartland MLS
MLS Number: 2487884
APN: QP38740000-0185
- 22102 W 57th Terrace
- 22122 W 58th St
- 5604 Payne St
- 22404 W 58th Terrace
- 5722 Payne St
- 5726 Payne St
- 5827 Roundtree St
- 22112 W 59th St
- 5231 Chouteau St
- 23818 Clearcreek Pkwy
- 22405 W 52nd Terrace
- 21710 W 60th St
- 22030 W 51st Terrace
- 21242 W 56th St
- 21509 W 52nd St
- 22217 W 51st St
- 22116 W 51st St
- 5405 Lakecrest Dr
- 21526 W 51st Terrace
- 21607 W 51st St
