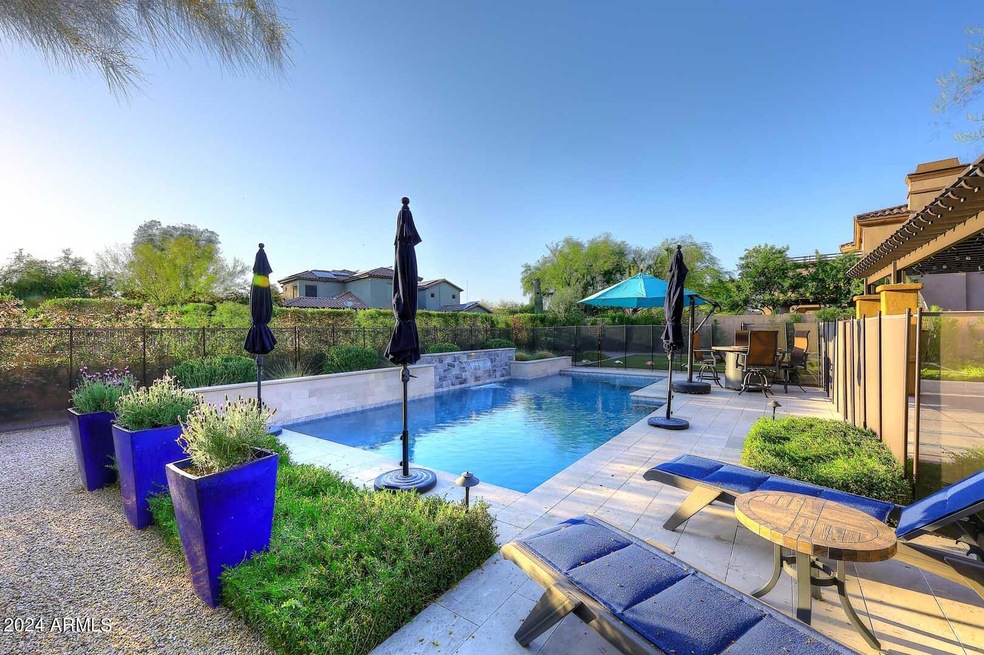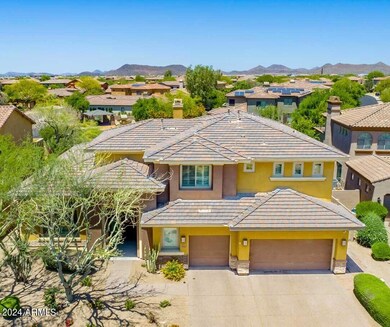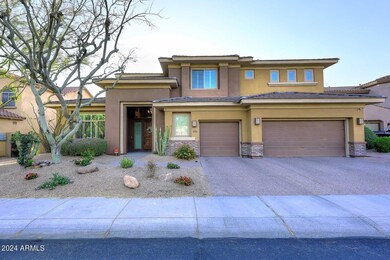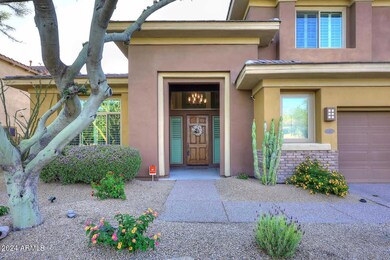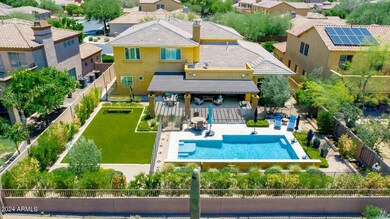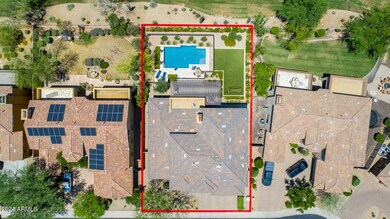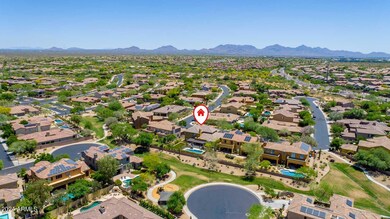
22204 N 37th Place Phoenix, AZ 85050
Desert Ridge NeighborhoodHighlights
- Fitness Center
- Heated Pool
- Main Floor Primary Bedroom
- Wildfire Elementary School Rated A
- Wood Flooring
- 1 Fireplace
About This Home
As of August 2024Price Reduced! Don't miss this incredible opportunity to own a beautifully upgraded Toll Brothers Del Oro model. Featuring 4 spacious bedrooms, including a first-floor primary suite, and a versatile den/office currently used as a workout room. An oversized loft offers potential for an extra bedroom or game room. The gourmet kitchen flows into an open great room. Formal dining and living rooms create the perfect entertaining space. The main floor primary bedroom features a private exit and an en suite bathroom with a steam shower and standalone tub. Step outside to a custom-designed backyard oasis with exceptional privacy, backing to a greenbelt. Enjoy the self-cleaning, heated Pebble Sheen pool, expansive lattice-covered patio, and artificial turf yard. New Pella windows throughout and too many upgrades to list!
Last Agent to Sell the Property
West USA Realty License #SA575890000 Listed on: 05/17/2024

Home Details
Home Type
- Single Family
Est. Annual Taxes
- $7,197
Year Built
- Built in 2006
Lot Details
- 0.25 Acre Lot
- Desert faces the front of the property
- Block Wall Fence
- Artificial Turf
- Front and Back Yard Sprinklers
- Private Yard
HOA Fees
Parking
- 3 Car Garage
Home Design
- Wood Frame Construction
- Tile Roof
- Stucco
Interior Spaces
- 4,235 Sq Ft Home
- 2-Story Property
- Ceiling Fan
- 1 Fireplace
- Double Pane Windows
- Low Emissivity Windows
- Solar Screens
- Security System Owned
Kitchen
- Kitchen Updated in 2021
- Eat-In Kitchen
- Built-In Microwave
- Kitchen Island
- Granite Countertops
Flooring
- Floors Updated in 2021
- Wood
- Carpet
- Tile
- Vinyl
Bedrooms and Bathrooms
- 4 Bedrooms
- Primary Bedroom on Main
- Bathroom Updated in 2021
- Primary Bathroom is a Full Bathroom
- 3.5 Bathrooms
- Dual Vanity Sinks in Primary Bathroom
- Bidet
- Bathtub With Separate Shower Stall
Pool
- Heated Pool
- Fence Around Pool
Outdoor Features
- Covered patio or porch
- Built-In Barbecue
Schools
- Wildfire Elementary School
- Explorer Middle School
- Pinnacle High School
Utilities
- Central Air
- Heating System Uses Natural Gas
- Tankless Water Heater
- High Speed Internet
Listing and Financial Details
- Tax Lot 629
- Assessor Parcel Number 212-42-044
Community Details
Overview
- Association fees include ground maintenance, street maintenance
- Ccmc Association, Phone Number (480) 921-7500
- Desert Ridge Association, Phone Number (480) 551-4300
- Association Phone (480) 551-4300
- Built by Toll Brothers
- Aviano Desert Ridge Subdivision, Del Oro Floorplan
Amenities
- Recreation Room
Recreation
- Tennis Courts
- Community Playground
- Fitness Center
- Heated Community Pool
- Community Spa
- Bike Trail
Ownership History
Purchase Details
Home Financials for this Owner
Home Financials are based on the most recent Mortgage that was taken out on this home.Purchase Details
Purchase Details
Home Financials for this Owner
Home Financials are based on the most recent Mortgage that was taken out on this home.Purchase Details
Home Financials for this Owner
Home Financials are based on the most recent Mortgage that was taken out on this home.Purchase Details
Home Financials for this Owner
Home Financials are based on the most recent Mortgage that was taken out on this home.Purchase Details
Home Financials for this Owner
Home Financials are based on the most recent Mortgage that was taken out on this home.Purchase Details
Home Financials for this Owner
Home Financials are based on the most recent Mortgage that was taken out on this home.Purchase Details
Home Financials for this Owner
Home Financials are based on the most recent Mortgage that was taken out on this home.Similar Homes in the area
Home Values in the Area
Average Home Value in this Area
Purchase History
| Date | Type | Sale Price | Title Company |
|---|---|---|---|
| Warranty Deed | $1,450,000 | Pioneer Title Agency | |
| Interfamily Deed Transfer | -- | None Available | |
| Interfamily Deed Transfer | -- | Security Title Agency | |
| Warranty Deed | $565,000 | Fidelity Natl Title Ins Co | |
| Special Warranty Deed | $585,900 | Security Title Agency | |
| Trustee Deed | $731,947 | Accommodation | |
| Interfamily Deed Transfer | -- | Fidelity National Title | |
| Warranty Deed | $1,285,000 | Fidelity National Title | |
| Corporate Deed | $931,975 | Westminster Title Agency Inc | |
| Corporate Deed | -- | Westminster Title Agency Inc |
Mortgage History
| Date | Status | Loan Amount | Loan Type |
|---|---|---|---|
| Open | $650,000 | VA | |
| Previous Owner | $570,000 | New Conventional | |
| Previous Owner | $417,000 | New Conventional | |
| Previous Owner | $417,000 | New Conventional | |
| Previous Owner | $468,720 | New Conventional | |
| Previous Owner | $1,156,000 | Stand Alone First | |
| Previous Owner | $186,395 | Stand Alone Second | |
| Previous Owner | $745,580 | Purchase Money Mortgage |
Property History
| Date | Event | Price | Change | Sq Ft Price |
|---|---|---|---|---|
| 08/23/2024 08/23/24 | Sold | $1,450,000 | -3.1% | $342 / Sq Ft |
| 07/24/2024 07/24/24 | Pending | -- | -- | -- |
| 07/11/2024 07/11/24 | Price Changed | $1,497,000 | -2.8% | $353 / Sq Ft |
| 05/17/2024 05/17/24 | For Sale | $1,540,000 | -- | $364 / Sq Ft |
Tax History Compared to Growth
Tax History
| Year | Tax Paid | Tax Assessment Tax Assessment Total Assessment is a certain percentage of the fair market value that is determined by local assessors to be the total taxable value of land and additions on the property. | Land | Improvement |
|---|---|---|---|---|
| 2025 | $7,364 | $80,003 | -- | -- |
| 2024 | $7,197 | $76,194 | -- | -- |
| 2023 | $7,197 | $87,630 | $17,520 | $70,110 |
| 2022 | $7,119 | $69,110 | $13,820 | $55,290 |
| 2021 | $7,145 | $65,850 | $13,170 | $52,680 |
| 2020 | $6,975 | $65,600 | $13,120 | $52,480 |
| 2019 | $6,985 | $61,630 | $12,320 | $49,310 |
| 2018 | $6,736 | $59,960 | $11,990 | $47,970 |
| 2017 | $6,432 | $58,410 | $11,680 | $46,730 |
| 2016 | $6,314 | $59,130 | $11,820 | $47,310 |
| 2015 | $5,803 | $65,110 | $13,020 | $52,090 |
Agents Affiliated with this Home
-
Marjorie Lounds
M
Seller's Agent in 2024
Marjorie Lounds
West USA Realty
(480) 221-1294
1 in this area
5 Total Sales
-
Ed Lewandowski
E
Buyer's Agent in 2024
Ed Lewandowski
DeLex Realty
(602) 882-1008
3 in this area
54 Total Sales
Map
Source: Arizona Regional Multiple Listing Service (ARMLS)
MLS Number: 6706960
APN: 212-42-044
- 3641 E Los Gatos Dr
- 3737 E Donald Dr
- 3730 E Cat Balue Dr
- 3713 E Cat Balue Dr
- 22318 N 36th St
- 3901 E Pinnacle Peak Rd Unit 140
- 3901 E Pinnacle Peak Rd Unit 203
- 3901 E Pinnacle Peak Rd Unit 78
- 3901 E Pinnacle Peak Rd Unit 105
- 3901 E Pinnacle Peak Rd Unit 167
- 3901 E Pinnacle Peak Rd Unit 280
- 3901 E Pinnacle Peak Rd Unit 56
- 3901 E Pinnacle Peak Rd Unit 134
- 3901 E Pinnacle Peak Rd Unit 4
- 3901 E Pinnacle Peak Rd Unit 191
- 3901 E Pinnacle Peak Rd Unit 158
- 3901 E Pinnacle Peak Rd Unit 36
- 3901 E Pinnacle Peak Rd Unit 329
- 3901 E Pinnacle Peak Rd Unit 193
- 21804 N 38th Place
