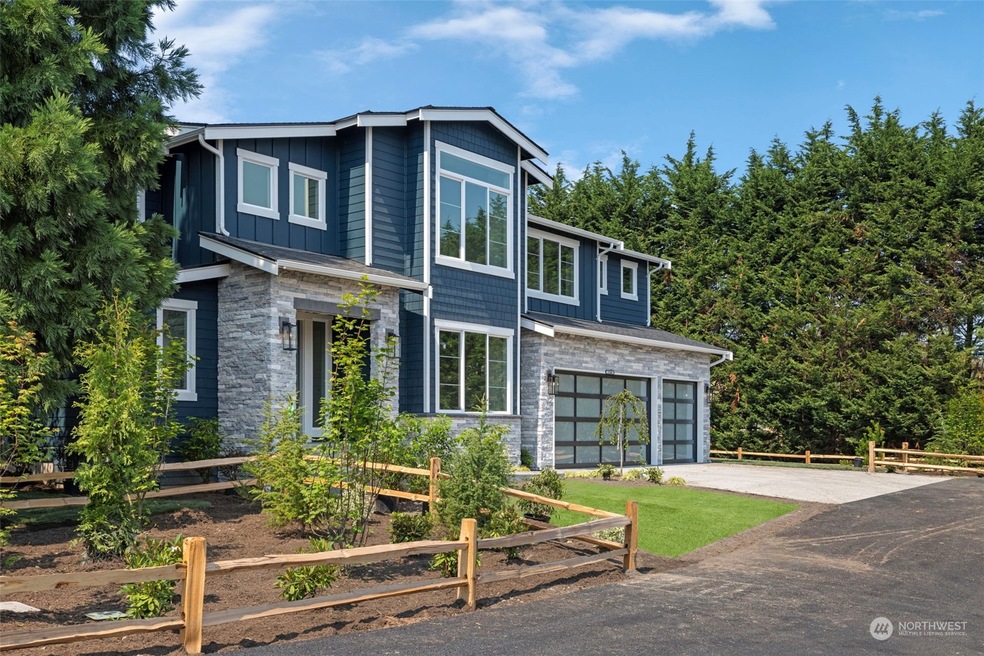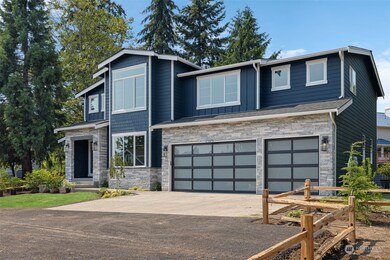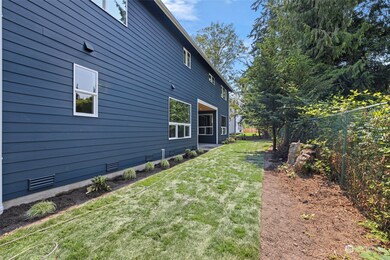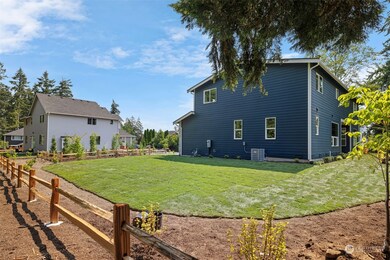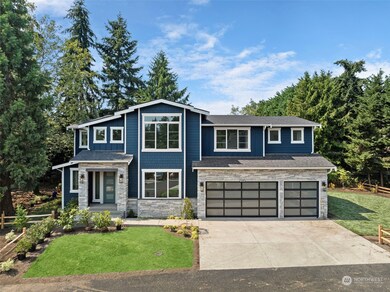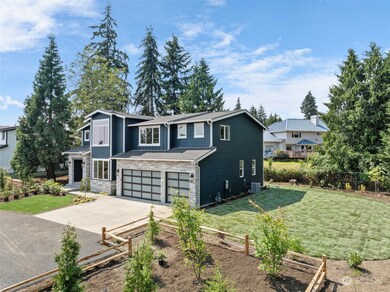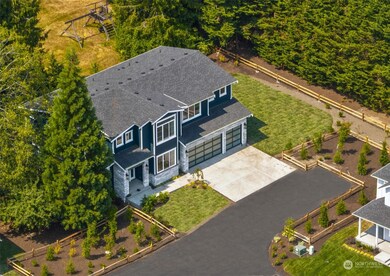
$2,050,000
- 6 Beds
- 4 Baths
- 3,902 Sq Ft
- 22329 Old Poplar Way
- Brier, WA
Welcome to the Best of Brier. Luxury Living in this stunning, like-new HOME. Creating an unforgettable first impression. This expansive two-story with a full basement offers exceptional space & flexibility, ideal for both everyday comfort & entertaining. Gourmet kitchen, premium finishes, dream pantry, designed for both functionality & beauty. Grand primary suite with attached en-suite, 4
Lauri Dennis Berkshire Hathaway HS NW
