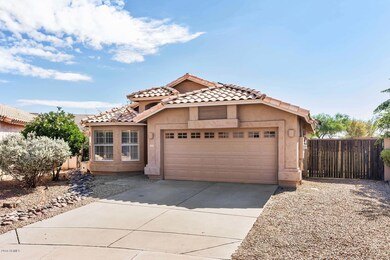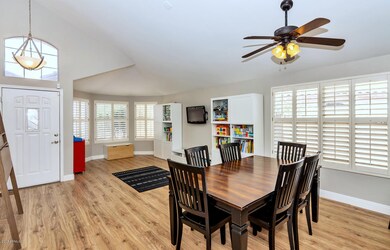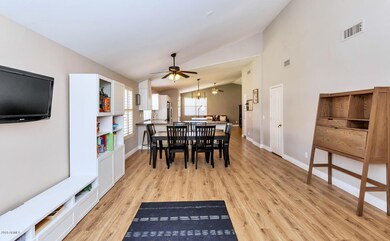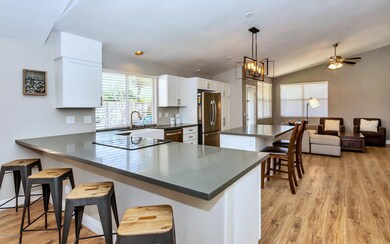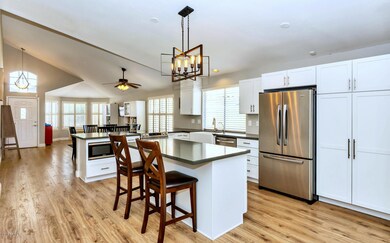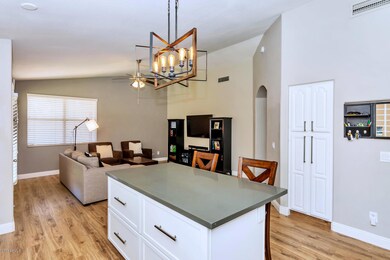
22207 N 22nd Way Phoenix, AZ 85024
Mountaingate NeighborhoodHighlights
- Heated Spa
- RV Access or Parking
- Spanish Architecture
- Boulder Creek Elementary School Rated A
- Vaulted Ceiling
- Eat-In Kitchen
About This Home
As of January 2019BACK ON THE MARKET.
GREAT PRICE FOR THIS NEIGHBORHOOD.
Beautifully Remodeled North Phoenix single story home on a large corner lot with a beautiful pool, synthetic turf, built in BBQ and a large patio. An entertainer's dream. Exquisite Kitchen remodeled in 2017 features custom soft close cabinets, oversized island, farmhouse sink, breakfast bar, stainless steel appliances and grey quartz counter tops. Beautiful new flooring and baseboards throughout with custom paint. Modern light fixtures, vaulted ceilings, laundry room with cabinets installed and a two car garage. Features the ring door bell and nest thermostat. New pool fence installed in 2014. Home is equipped with a solar panel lease through Vivint that is transferable to the new owner. Keep your electricity bill low and your house extremely cool. Owners pay $149.00 to Vivint a month plus a small fee to APS. Total disclosure of lease, monthly invoices and other details available- please call agent with questions.
Close to Paradise Valley Schools, Shopping, Desert Ridge, the 101 and the 51. Low HOA fees. Washer, dryer and refrigerator convey with the home.
Last Agent to Sell the Property
Realty ONE Group License #SA583421000 Listed on: 10/16/2018
Home Details
Home Type
- Single Family
Est. Annual Taxes
- $1,981
Year Built
- Built in 1996
Lot Details
- 0.26 Acre Lot
- Desert faces the front and back of the property
- Block Wall Fence
- Artificial Turf
HOA Fees
- $30 Monthly HOA Fees
Parking
- 2 Car Garage
- Garage Door Opener
- RV Access or Parking
Home Design
- Spanish Architecture
- Wood Frame Construction
- Tile Roof
- Stucco
Interior Spaces
- 1,675 Sq Ft Home
- 1-Story Property
- Vaulted Ceiling
- Double Pane Windows
- Laminate Flooring
Kitchen
- Eat-In Kitchen
- Breakfast Bar
- Built-In Microwave
- Kitchen Island
Bedrooms and Bathrooms
- 3 Bedrooms
- Primary Bathroom is a Full Bathroom
- 2 Bathrooms
- Dual Vanity Sinks in Primary Bathroom
- Bathtub With Separate Shower Stall
Accessible Home Design
- No Interior Steps
Pool
- Heated Spa
- Heated Pool
- Fence Around Pool
Schools
- Mountain Trail Middle School
- Pinnacle High School
Utilities
- Central Air
- Heating Available
- High Speed Internet
- Cable TV Available
Community Details
- Association fees include ground maintenance
- Redhawk Association
- Built by Continental
- Redhawk Replat Subdivision
Listing and Financial Details
- Tax Lot 62
- Assessor Parcel Number 213-03-218
Ownership History
Purchase Details
Home Financials for this Owner
Home Financials are based on the most recent Mortgage that was taken out on this home.Purchase Details
Home Financials for this Owner
Home Financials are based on the most recent Mortgage that was taken out on this home.Purchase Details
Home Financials for this Owner
Home Financials are based on the most recent Mortgage that was taken out on this home.Purchase Details
Home Financials for this Owner
Home Financials are based on the most recent Mortgage that was taken out on this home.Purchase Details
Home Financials for this Owner
Home Financials are based on the most recent Mortgage that was taken out on this home.Purchase Details
Home Financials for this Owner
Home Financials are based on the most recent Mortgage that was taken out on this home.Purchase Details
Similar Homes in the area
Home Values in the Area
Average Home Value in this Area
Purchase History
| Date | Type | Sale Price | Title Company |
|---|---|---|---|
| Warranty Deed | $339,900 | Pioneer Title Agency Inc | |
| Warranty Deed | $272,000 | Stewart Title & Trust Of Pho | |
| Cash Sale Deed | $205,000 | Sterling Title Agency Llc | |
| Warranty Deed | $205,000 | Fidelity National Title | |
| Warranty Deed | $123,500 | First American Title | |
| Corporate Deed | $120,331 | First American Title | |
| Corporate Deed | -- | First American Title |
Mortgage History
| Date | Status | Loan Amount | Loan Type |
|---|---|---|---|
| Open | $322,905 | New Conventional | |
| Previous Owner | $258,600 | New Conventional | |
| Previous Owner | $264,963 | FHA | |
| Previous Owner | $267,073 | FHA | |
| Previous Owner | $35,871 | Stand Alone Second | |
| Previous Owner | $188,000 | Unknown | |
| Previous Owner | $164,000 | New Conventional | |
| Previous Owner | $119,750 | New Conventional | |
| Previous Owner | $114,300 | New Conventional | |
| Closed | $20,500 | No Value Available |
Property History
| Date | Event | Price | Change | Sq Ft Price |
|---|---|---|---|---|
| 01/04/2019 01/04/19 | Sold | $339,900 | 0.0% | $203 / Sq Ft |
| 12/01/2018 12/01/18 | Pending | -- | -- | -- |
| 11/04/2018 11/04/18 | Price Changed | $339,900 | -2.9% | $203 / Sq Ft |
| 10/24/2018 10/24/18 | For Sale | $349,900 | 0.0% | $209 / Sq Ft |
| 10/17/2018 10/17/18 | Pending | -- | -- | -- |
| 10/16/2018 10/16/18 | For Sale | $349,900 | +28.6% | $209 / Sq Ft |
| 11/26/2014 11/26/14 | Sold | $272,000 | 0.0% | $162 / Sq Ft |
| 10/27/2014 10/27/14 | Pending | -- | -- | -- |
| 10/13/2014 10/13/14 | For Sale | $272,000 | +32.7% | $162 / Sq Ft |
| 08/20/2012 08/20/12 | Sold | $205,000 | -7.7% | $122 / Sq Ft |
| 08/08/2012 08/08/12 | Pending | -- | -- | -- |
| 08/01/2012 08/01/12 | Price Changed | $222,000 | -3.1% | $133 / Sq Ft |
| 07/20/2012 07/20/12 | For Sale | $229,000 | -- | $137 / Sq Ft |
Tax History Compared to Growth
Tax History
| Year | Tax Paid | Tax Assessment Tax Assessment Total Assessment is a certain percentage of the fair market value that is determined by local assessors to be the total taxable value of land and additions on the property. | Land | Improvement |
|---|---|---|---|---|
| 2025 | $2,154 | $25,530 | -- | -- |
| 2024 | $2,105 | $24,315 | -- | -- |
| 2023 | $2,105 | $41,700 | $8,340 | $33,360 |
| 2022 | $2,085 | $31,820 | $6,360 | $25,460 |
| 2021 | $2,120 | $29,100 | $5,820 | $23,280 |
| 2020 | $2,047 | $27,870 | $5,570 | $22,300 |
| 2019 | $2,056 | $26,180 | $5,230 | $20,950 |
| 2018 | $1,981 | $23,910 | $4,780 | $19,130 |
| 2017 | $1,892 | $22,580 | $4,510 | $18,070 |
| 2016 | $1,862 | $22,030 | $4,400 | $17,630 |
| 2015 | $1,728 | $20,520 | $4,100 | $16,420 |
Agents Affiliated with this Home
-

Seller's Agent in 2019
David Ulibarri
Realty One Group
(602) 228-5902
1 in this area
7 Total Sales
-

Buyer's Agent in 2019
Joseph Laney
Citiea
(602) 345-0670
58 Total Sales
-

Seller's Agent in 2014
Ryan Gehris
USRealty.com, LLP
(866) 807-9087
2,207 Total Sales
-
S
Seller's Agent in 2012
Sherry Mcqueen
CTS Realty
(602) 672-0872
53 Total Sales
-

Seller Co-Listing Agent in 2012
Chalyce McQueen
CTS Realty
(602) 525-5665
44 Total Sales
-

Buyer's Agent in 2012
Tony Pomykala
The Realty Gurus
(602) 290-6217
43 Total Sales
Map
Source: Arizona Regional Multiple Listing Service (ARMLS)
MLS Number: 5833935
APN: 213-03-218
- 2250 E Deer Valley Rd Unit 96
- 2250 E Deer Valley Rd Unit 26
- 2203 E Crest Ln
- 2153 E Crest Ln Unit I
- 2312 E Williams Dr
- 2112 E Donald Dr
- 2138 E Williams Dr
- 2110 E Williams Dr
- 2108 E Patrick Ln
- 2210 E Paraiso Dr
- 2251 E Parkside Ln
- 22319 N Cave Creek Rd
- 23211 N 22nd Place
- 1839 E Parkside Ln
- 22218 N 28th St
- 23219 N 21st Place
- 2168 E Vista Bonita Dr
- 21825 N 16th St
- 22706 N 17th St
- 2827 E Robin Ln

