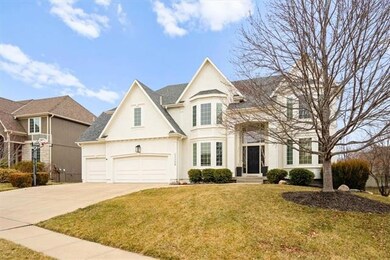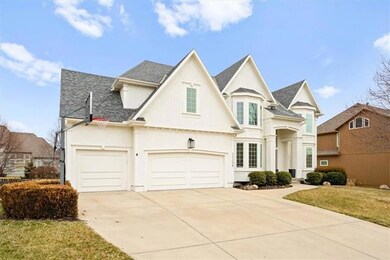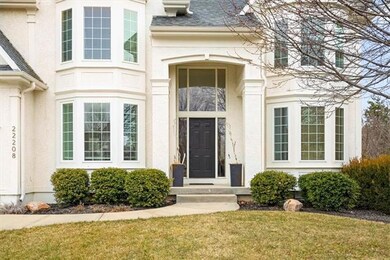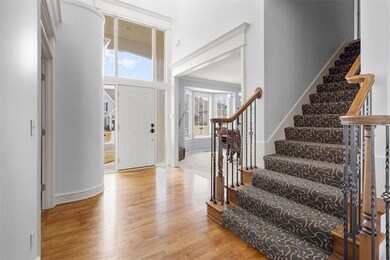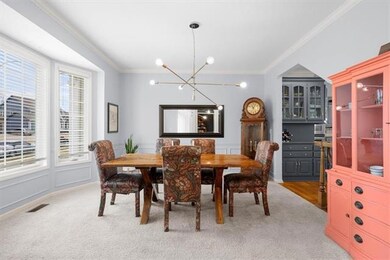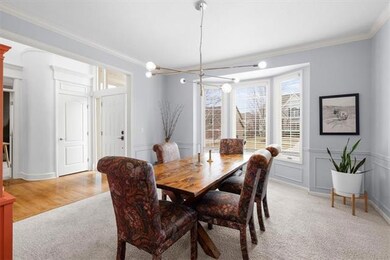
22208 W 58th St Shawnee, KS 66226
Highlights
- Home Theater
- Deck
- Recreation Room
- Prairie Ridge Elementary School Rated A
- Great Room with Fireplace
- Vaulted Ceiling
About This Home
As of March 2023The trophy is packed away, the confetti has been swept up and we’re left with a case of the post-Super Bowl blues. We know it Hurts, but we have just the cure! Put on your finest gameday attire and come check out this TOUCHDOWN of a home! This beautiful two-story home features a spacious open kitchen with granite countertops and ample storage, perfect for entertaining and it will put you in the red zone when whipping up all your game day snacks. The mantles on either side of the double-sided fireplace on the main level living space would make the perfect place to display your pictures from the stadium or even a replica of the Lombardi Trophy itself. Make sure not to get flagged for excessive celebration when you see the great home office! Fresh paint in the entry and lower level means there are no projects left for you to tackle. The second level features great size bedrooms, perfect for all the linebackers, cheerleaders and fanatics on your team. Brittney and Pat may have gone to Disney World, but imagine yourself getting to come home to the massive master suite featuring a beautiful ensuite bath and bonus space, perfect for a sitting room or even an additional home office…Henne-thing goes! Scramble downstairs to the daylight basement, the perfect space to run it back in 2023. The massive rec room features a large wet bar, perfect for those ice cold beverages when it’s time to fight for your right to party. The non-conforming bedroom is a great place to ice the kicker after a long day at Arrowhead Or could even be used as a craft/hobby room to sew your name on the back of your new jersey. Make sure not to get sacked before you have a chance to check out the great back deck and serene backyard yard, perfect for perfecting your jump pass or no-look throw! We guarantee this house will grab ahold of you so tight the refs will have no choice but to throw a flag! Don’t get called for a delay of game; bring your offers today to scoop and score this great home!
Home Details
Home Type
- Single Family
Est. Annual Taxes
- $6,754
Year Built
- Built in 2004
Lot Details
- 0.27 Acre Lot
- South Facing Home
- Paved or Partially Paved Lot
HOA Fees
- $54 Monthly HOA Fees
Parking
- 3 Car Attached Garage
Home Design
- Traditional Architecture
- Composition Roof
Interior Spaces
- Wet Bar: Carpet, Ceramic Tiles, Ceiling Fan(s), Hardwood, Kitchen Island, Pantry, Built-in Features, Fireplace, Walk-In Closet(s), Cathedral/Vaulted Ceiling, Double Vanity, Whirlpool Tub
- Built-In Features: Carpet, Ceramic Tiles, Ceiling Fan(s), Hardwood, Kitchen Island, Pantry, Built-in Features, Fireplace, Walk-In Closet(s), Cathedral/Vaulted Ceiling, Double Vanity, Whirlpool Tub
- Vaulted Ceiling
- Ceiling Fan: Carpet, Ceramic Tiles, Ceiling Fan(s), Hardwood, Kitchen Island, Pantry, Built-in Features, Fireplace, Walk-In Closet(s), Cathedral/Vaulted Ceiling, Double Vanity, Whirlpool Tub
- Skylights
- See Through Fireplace
- Shades
- Plantation Shutters
- Drapes & Rods
- Great Room with Fireplace
- 2 Fireplaces
- Formal Dining Room
- Home Theater
- Den
- Recreation Room
Kitchen
- Kitchen Island
- Granite Countertops
- Laminate Countertops
Flooring
- Wood
- Wall to Wall Carpet
- Linoleum
- Laminate
- Stone
- Ceramic Tile
- Luxury Vinyl Plank Tile
- Luxury Vinyl Tile
Bedrooms and Bathrooms
- 5 Bedrooms
- Cedar Closet: Carpet, Ceramic Tiles, Ceiling Fan(s), Hardwood, Kitchen Island, Pantry, Built-in Features, Fireplace, Walk-In Closet(s), Cathedral/Vaulted Ceiling, Double Vanity, Whirlpool Tub
- Walk-In Closet: Carpet, Ceramic Tiles, Ceiling Fan(s), Hardwood, Kitchen Island, Pantry, Built-in Features, Fireplace, Walk-In Closet(s), Cathedral/Vaulted Ceiling, Double Vanity, Whirlpool Tub
- Double Vanity
- Whirlpool Bathtub
- Carpet
Finished Basement
- Walk-Out Basement
- Walk-Up Access
- Bedroom in Basement
Outdoor Features
- Deck
- Enclosed patio or porch
- Playground
Schools
- Prairie Ridge Elementary School
- Mill Valley High School
Utilities
- Zoned Heating and Cooling
Listing and Financial Details
- Assessor Parcel Number QP18150000 0118
Community Details
Overview
- Association fees include trash pick up
- Grey Oaks Eagle View Association
- Grey Oaks Eagle View Subdivision
Recreation
- Community Pool
Ownership History
Purchase Details
Home Financials for this Owner
Home Financials are based on the most recent Mortgage that was taken out on this home.Purchase Details
Home Financials for this Owner
Home Financials are based on the most recent Mortgage that was taken out on this home.Purchase Details
Home Financials for this Owner
Home Financials are based on the most recent Mortgage that was taken out on this home.Purchase Details
Home Financials for this Owner
Home Financials are based on the most recent Mortgage that was taken out on this home.Purchase Details
Home Financials for this Owner
Home Financials are based on the most recent Mortgage that was taken out on this home.Purchase Details
Home Financials for this Owner
Home Financials are based on the most recent Mortgage that was taken out on this home.Purchase Details
Home Financials for this Owner
Home Financials are based on the most recent Mortgage that was taken out on this home.Similar Homes in the area
Home Values in the Area
Average Home Value in this Area
Purchase History
| Date | Type | Sale Price | Title Company |
|---|---|---|---|
| Warranty Deed | -- | Platinum Title | |
| Warranty Deed | -- | Continental Title Company | |
| Interfamily Deed Transfer | -- | Chicago Title Ins Co | |
| Warranty Deed | -- | Stewart Title Of Kansas City | |
| Warranty Deed | -- | Stewart Title Of Kansas City | |
| Warranty Deed | -- | First American Title Ins Co | |
| Warranty Deed | -- | Security Land Title Company |
Mortgage History
| Date | Status | Loan Amount | Loan Type |
|---|---|---|---|
| Open | $553,500 | New Conventional | |
| Previous Owner | $232,400 | New Conventional | |
| Previous Owner | $475,000 | Unknown | |
| Previous Owner | $150,000 | Small Business Administration | |
| Previous Owner | $256,000 | New Conventional | |
| Previous Owner | $283,500 | New Conventional | |
| Previous Owner | $283,500 | New Conventional | |
| Previous Owner | $348,000 | New Conventional | |
| Previous Owner | $367,736 | Construction |
Property History
| Date | Event | Price | Change | Sq Ft Price |
|---|---|---|---|---|
| 03/24/2023 03/24/23 | Sold | -- | -- | -- |
| 02/21/2023 02/21/23 | Price Changed | $615,000 | +1.0% | $140 / Sq Ft |
| 02/20/2023 02/20/23 | Pending | -- | -- | -- |
| 01/30/2023 01/30/23 | For Sale | $609,000 | +24.3% | $139 / Sq Ft |
| 11/30/2020 11/30/20 | Sold | -- | -- | -- |
| 10/29/2020 10/29/20 | Pending | -- | -- | -- |
| 09/24/2020 09/24/20 | For Sale | $489,900 | -- | $112 / Sq Ft |
Tax History Compared to Growth
Tax History
| Year | Tax Paid | Tax Assessment Tax Assessment Total Assessment is a certain percentage of the fair market value that is determined by local assessors to be the total taxable value of land and additions on the property. | Land | Improvement |
|---|---|---|---|---|
| 2024 | $7,986 | $68,322 | $11,972 | $56,350 |
| 2023 | $7,867 | $66,815 | $11,398 | $55,417 |
| 2022 | $7,301 | $60,766 | $10,851 | $49,915 |
| 2021 | $7,301 | $54,395 | $9,865 | $44,530 |
| 2020 | $6,754 | $53,694 | $9,865 | $43,829 |
| 2019 | $6,820 | $53,279 | $8,972 | $44,307 |
| 2018 | $6,469 | $50,232 | $8,158 | $42,074 |
| 2017 | $6,836 | $51,796 | $7,092 | $44,704 |
| 2016 | $7,460 | $55,855 | $7,092 | $48,763 |
| 2015 | $7,228 | $52,992 | $7,092 | $45,900 |
| 2013 | -- | $51,566 | $7,092 | $44,474 |
Agents Affiliated with this Home
-

Seller's Agent in 2023
Virginia Franzese
EXP Realty LLC
(816) 778-9434
6 in this area
174 Total Sales
-
D
Seller Co-Listing Agent in 2023
Dallas Miller
EXP Realty LLC
(785) 341-6685
4 in this area
93 Total Sales
-

Buyer's Agent in 2023
Scott Bitler
Lynch Real Estate
(913) 369-3014
1 in this area
41 Total Sales
-

Seller's Agent in 2020
Suzanne Cosgrove
NextHome Gadwood Group
(913) 687-7921
11 in this area
39 Total Sales
-
F
Buyer's Agent in 2020
Frank Keck
EXP Realty LLC
Map
Source: Heartland MLS
MLS Number: 2419971
APN: QP18150000-0118
- 22122 W 58th St
- 22404 W 58th Terrace
- 5827 Roundtree St
- 22102 W 57th Terrace
- 22112 W 59th St
- 5722 Payne St
- 5726 Payne St
- 23818 Clearcreek Pkwy
- 5604 Payne St
- 21710 W 60th St
- 5231 Chouteau St
- 21242 W 56th St
- 22405 W 52nd Terrace
- 22030 W 51st Terrace
- 5605 Meadowsweet Ln
- 0 Kansas 7
- 6034 Marion St
- 21509 W 52nd St
- 5405 Lakecrest Dr
- 22217 W 51st St

