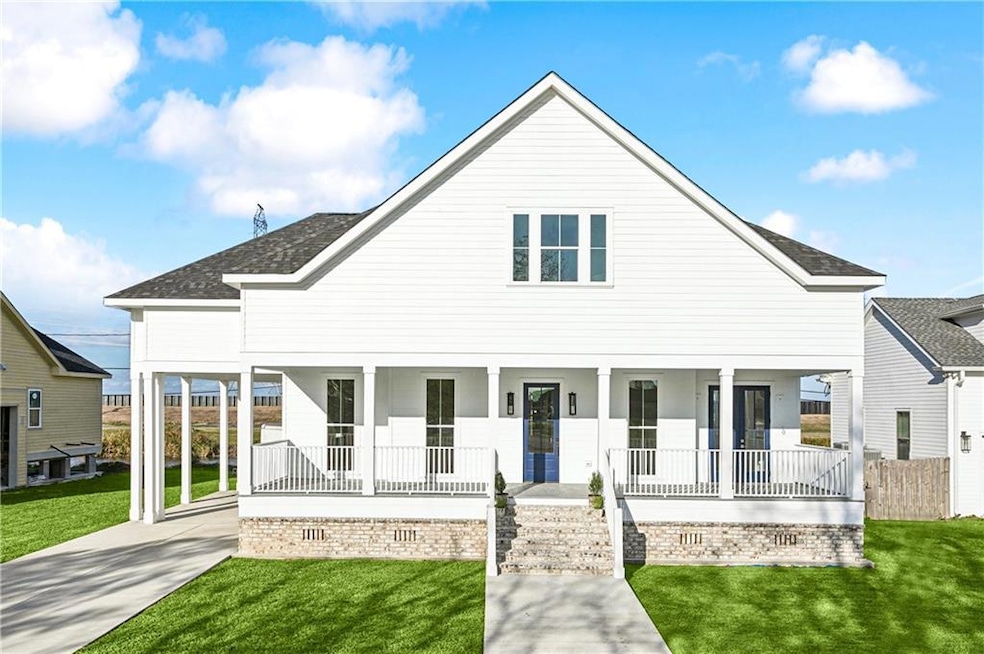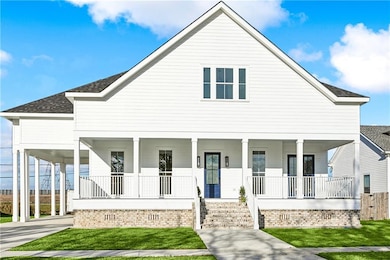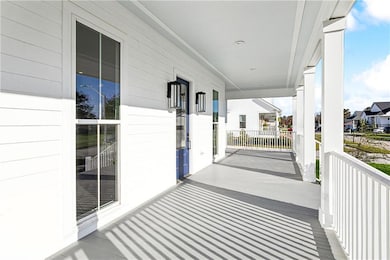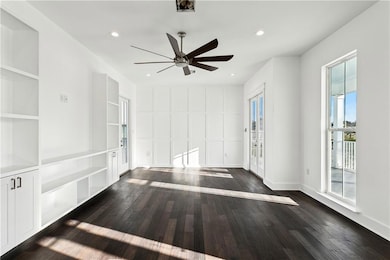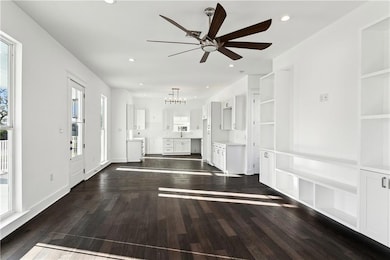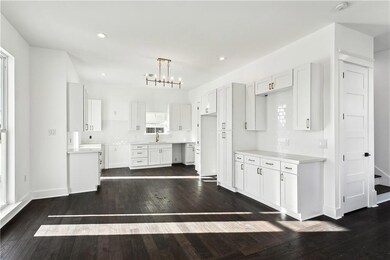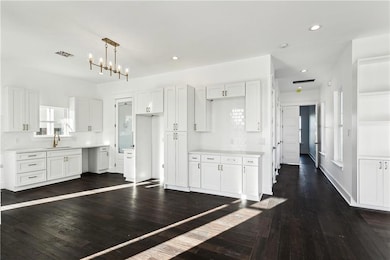Estimated payment $2,799/month
Highlights
- New Construction
- Walk-In Pantry
- Porch
- Cottage
- Oversized Lot
- Two cooling system units
About This Home
WOW! Seller offering to pay for a 2/1 rate buy-down to lower your mortgage rate! An absolute dream home overlooking the 40 Arpent Canal in trendy Arabi. This super spacious 2-story home starts with an open living area that includes engineered flooring, custom trim, and built-ins with French doors leading to a back patio. The chef's kitchen has tons of shaker cabinets, stone countertops, and stainless appliances. Laundry area featuring a walk-in pantry with a handy dog-washing station. Downstairs primary suite has a private back patio for those evening sunsets, large walk-in closet, soaker tub, and double vanities. Each of the 2nd floor bedrooms features a separate study area and oversized closets. Covered parking for 2+ cars, back patio overlooks the water and the bike path along serene Bayou Bienvenue. Schools, restaurants, and shopping are close by. Low flood and homeowner's premiums with 100% financing available through local lenders. A 2/1 rate buy-down is a mortgage financing option where the seller pays a fee to the lender to reduce the buyer's interest rate for the first two years of the loan. In the first year, the interest rate is reduced by 2%, and in the second year, it is reduced by 1%, making monthly payments more affordable during the initial years of homeownership.
Home Details
Home Type
- Single Family
Est. Annual Taxes
- $389
Year Built
- Built in 2024 | New Construction
Lot Details
- Lot Dimensions are 77.5 x 110
- Oversized Lot
Home Design
- Cottage
- Brick Exterior Construction
- Raised Foundation
- Shingle Roof
- HardiePlank Type
Interior Spaces
- 2,723 Sq Ft Home
- Property has 2 Levels
- Ceiling Fan
- Washer and Dryer Hookup
Kitchen
- Walk-In Pantry
- Oven
- Range
- Dishwasher
Bedrooms and Bathrooms
- 4 Bedrooms
Parking
- 3 Parking Spaces
- Carport
Eco-Friendly Details
- ENERGY STAR Qualified Appliances
- Energy-Efficient Windows
Utilities
- Two cooling system units
- Central Heating and Cooling System
- Multiple Heating Units
- High-Efficiency Water Heater
Additional Features
- Porch
- City Lot
Listing and Financial Details
- Home warranty included in the sale of the property
- Tax Lot 1245A
- Assessor Parcel Number 2007047A1245
Map
Home Values in the Area
Average Home Value in this Area
Tax History
| Year | Tax Paid | Tax Assessment Tax Assessment Total Assessment is a certain percentage of the fair market value that is determined by local assessors to be the total taxable value of land and additions on the property. | Land | Improvement |
|---|---|---|---|---|
| 2025 | $389 | $2,557 | $2,557 | $0 |
| 2024 | $389 | $2,557 | $2,557 | $0 |
| 2023 | $361 | $2,557 | $2,557 | $0 |
| 2022 | $361 | $2,557 | $2,557 | $0 |
| 2020 | $235 | $1,705 | $1,705 | $0 |
| 2019 | $244 | $1,705 | $1,705 | $0 |
Property History
| Date | Event | Price | List to Sale | Price per Sq Ft |
|---|---|---|---|---|
| 07/26/2025 07/26/25 | For Sale | $525,000 | -- | $193 / Sq Ft |
Purchase History
| Date | Type | Sale Price | Title Company |
|---|---|---|---|
| Deed | $112,000 | None Available |
Source: ROAM MLS
MLS Number: 2513798
APN: 2007047A1245
- 109 Beaver Dr
- 7533 W Judge Perez Dr Unit B
- 7533 W Judge Perez Dr Unit A
- 7612 W Judge Perez Dr Unit A
- 8305 Fairfax Dr
- 1913 Mehle St
- 8412 Fairfax Dr
- 1239 Center St
- 3534 Evangeline Ave
- 2916 Jean Lafitte Pkwy Unit H
- 8513 Regiment Dr
- 300 Parish Dr
- 8401 Main Dr
- 3605 Kings Dr
- 8548 Valor Dr
- 1935 Tupelo St
- 8320 Lafitte Ct
- 3620 de La Ronde Dr Unit B
- 8343 Lafitte Ct
- 3531 Kings Dr
