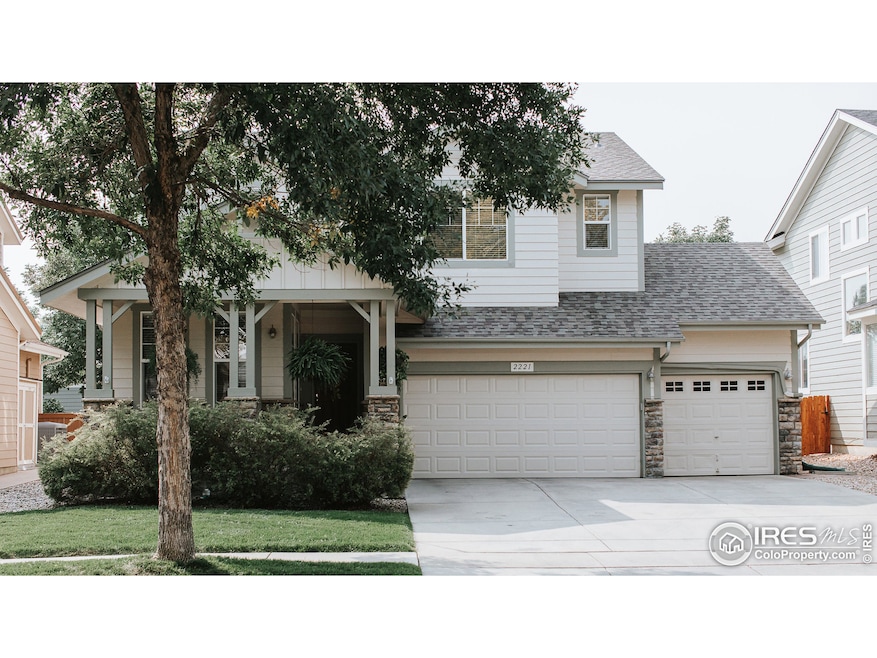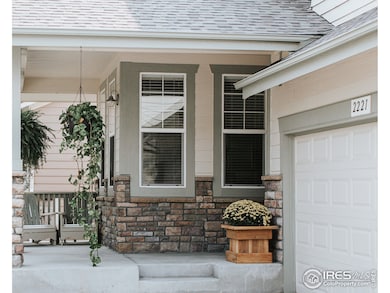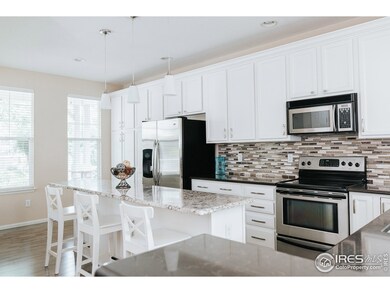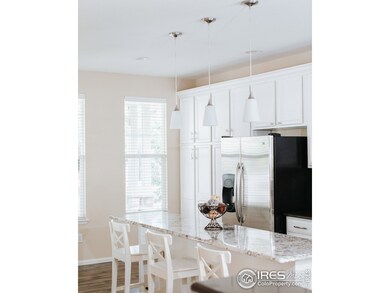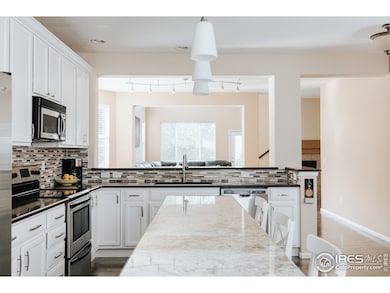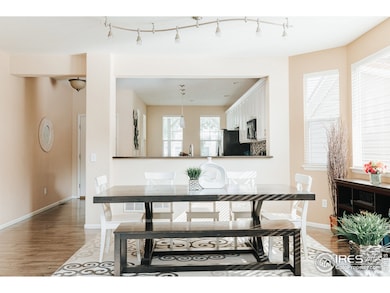
2221 Chandler St Fort Collins, CO 80528
Westchase NeighborhoodEstimated Value: $704,000 - $749,148
Highlights
- Open Floorplan
- Cathedral Ceiling
- Main Floor Bedroom
- Bacon Elementary School Rated A-
- Wood Flooring
- Home Office
About This Home
As of November 2020This charming home in the desirable Westchase neighborhood in southeast Fort Collins features all of the must-haves: a finished basement, an upgraded kitchen with extended island, hard surface flooring on most of the main level, a new roof, and a 3-car garage. Inside you will find a main-floor bedroom, updated flooring, a 2-story vaulted living room on the south side of the home which brings an abundance of natural light. The upper floor includes a laundry room and expansive loft plus 3 bedrooms. Moving to the basement you will find a large recreation room, a wet bar, a bathroom, and 5th bedroom with lots of room to entertain.
Home Details
Home Type
- Single Family
Est. Annual Taxes
- $3,253
Year Built
- Built in 2003
Lot Details
- 5,777 Sq Ft Lot
- North Facing Home
- Fenced
- Level Lot
- Sprinkler System
HOA Fees
- $55 Monthly HOA Fees
Parking
- 3 Car Attached Garage
Home Design
- Brick Veneer
- Wood Frame Construction
- Composition Roof
Interior Spaces
- 3,303 Sq Ft Home
- 2-Story Property
- Open Floorplan
- Wet Bar
- Bar Fridge
- Cathedral Ceiling
- Ceiling Fan
- Gas Fireplace
- Window Treatments
- Living Room with Fireplace
- Dining Room
- Home Office
Kitchen
- Eat-In Kitchen
- Electric Oven or Range
- Microwave
- Dishwasher
- Kitchen Island
- Disposal
Flooring
- Wood
- Carpet
Bedrooms and Bathrooms
- 5 Bedrooms
- Main Floor Bedroom
- Walk-In Closet
- Primary Bathroom is a Full Bathroom
- Primary bathroom on main floor
Laundry
- Laundry on upper level
- Washer and Dryer Hookup
Finished Basement
- Basement Fills Entire Space Under The House
- Sump Pump
Accessible Home Design
- Low Pile Carpeting
Outdoor Features
- Patio
- Exterior Lighting
Schools
- Bacon Elementary School
- Preston Middle School
- Fossil Ridge High School
Utilities
- Forced Air Heating and Cooling System
- High Speed Internet
- Satellite Dish
- Cable TV Available
Listing and Financial Details
- Assessor Parcel Number R1607536
Community Details
Overview
- Association fees include common amenities
- Westchase Subdivision
Recreation
- Park
Ownership History
Purchase Details
Home Financials for this Owner
Home Financials are based on the most recent Mortgage that was taken out on this home.Purchase Details
Home Financials for this Owner
Home Financials are based on the most recent Mortgage that was taken out on this home.Purchase Details
Home Financials for this Owner
Home Financials are based on the most recent Mortgage that was taken out on this home.Similar Homes in Fort Collins, CO
Home Values in the Area
Average Home Value in this Area
Purchase History
| Date | Buyer | Sale Price | Title Company |
|---|---|---|---|
| Amador Ginger | $555,000 | Old Republic Title | |
| Gilbertson Jason A | $319,900 | North American Title | |
| Young Michael E | $261,743 | Ryland Title Company |
Mortgage History
| Date | Status | Borrower | Loan Amount |
|---|---|---|---|
| Open | Amador Ginger | $510,400 | |
| Previous Owner | Gilbertson Jason A | $321,097 | |
| Previous Owner | Gilbertson Jason A | $321,900 | |
| Previous Owner | Gilbertson Jason A | $327,577 | |
| Previous Owner | Young Michael E | $198,000 |
Property History
| Date | Event | Price | Change | Sq Ft Price |
|---|---|---|---|---|
| 02/04/2022 02/04/22 | Off Market | $555,000 | -- | -- |
| 11/06/2020 11/06/20 | Sold | $555,000 | +1.8% | $168 / Sq Ft |
| 09/24/2020 09/24/20 | For Sale | $545,000 | -- | $165 / Sq Ft |
Tax History Compared to Growth
Tax History
| Year | Tax Paid | Tax Assessment Tax Assessment Total Assessment is a certain percentage of the fair market value that is determined by local assessors to be the total taxable value of land and additions on the property. | Land | Improvement |
|---|---|---|---|---|
| 2025 | $4,317 | $47,865 | $12,328 | $35,537 |
| 2024 | $4,114 | $47,865 | $12,328 | $35,537 |
| 2022 | $3,323 | $34,466 | $5,213 | $29,253 |
| 2021 | $3,360 | $35,457 | $5,363 | $30,094 |
| 2020 | $3,240 | $33,906 | $5,363 | $28,543 |
| 2019 | $3,253 | $33,906 | $5,363 | $28,543 |
| 2018 | $2,850 | $30,600 | $5,400 | $25,200 |
| 2017 | $2,841 | $30,600 | $5,400 | $25,200 |
| 2016 | $2,744 | $29,412 | $5,970 | $23,442 |
| 2015 | $2,724 | $29,410 | $5,970 | $23,440 |
| 2014 | $2,472 | $26,520 | $5,970 | $20,550 |
Agents Affiliated with this Home
-
Brandi Broadley

Seller's Agent in 2020
Brandi Broadley
Group Harmony
(970) 691-8760
3 in this area
154 Total Sales
-
Benjamin Gyrath

Buyer's Agent in 2020
Benjamin Gyrath
RE/MAX
(970) 744-1329
1 in this area
114 Total Sales
Map
Source: IRES MLS
MLS Number: 924979
APN: 86083-11-015
- 2232 Harvest St
- 2202 Owens Ave Unit 102
- 2303 Owens Ave Unit 101
- 2420 Owens Ave Unit 201
- 6309 Carmichael St
- 2502 Owens Ave Unit 201
- 2139 Andrews St
- 6127 Westchase Rd
- 6208 Treestead Ct
- 6502 Carmichael St
- 2615 Eagle Roost Place
- 2608 Hawks Perch Ct
- 1875 Foggy Brook Dr
- 6309 Fall Harvest Way
- 6032 Windy Willow Dr
- 1910 Rosen Dr
- 5945 Sapling St
- 6003 Windy Willow Dr
- 6003 Windy Willow Dr
- 6003 Windy Willow Dr
- 2221 Chandler St
- 2215 Chandler St
- 2227 Chandler St
- 2238 Dolan St
- 2209 Chandler St
- 2233 Chandler St
- 2244 Dolan St
- 2232 Dolan St
- 2250 Dolan St
- 2220 Chandler St
- 2214 Chandler St
- 2303 Chandler St
- 2226 Dolan St
- 2226 Chandler St
- 2208 Chandler St
- 6157 Dolan Ct
- 2302 Chandler St
- 2220 Dolan St
- 2202 Chandler St
- 2309 Chandler St
