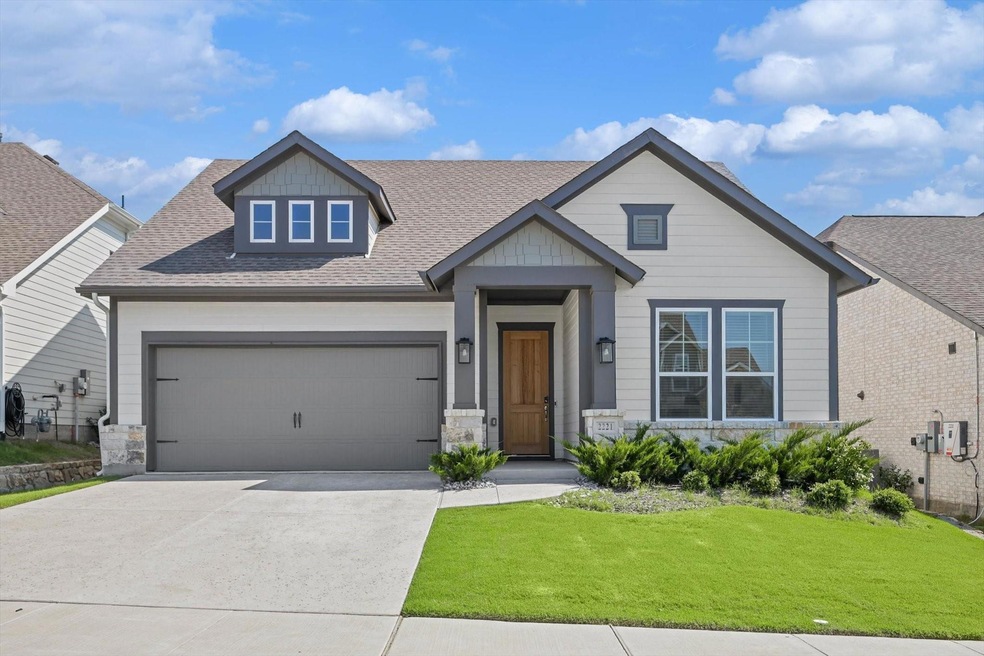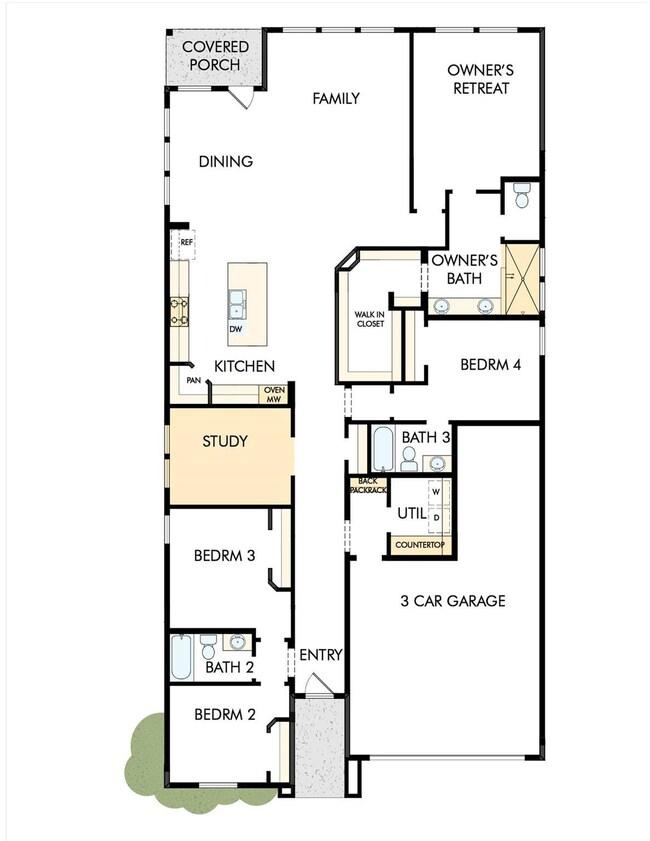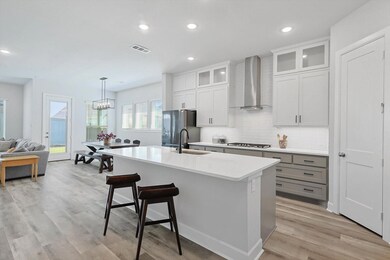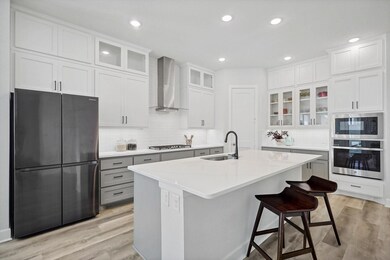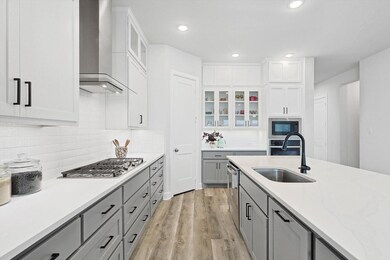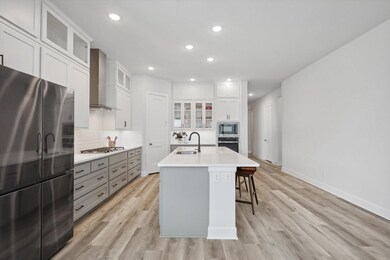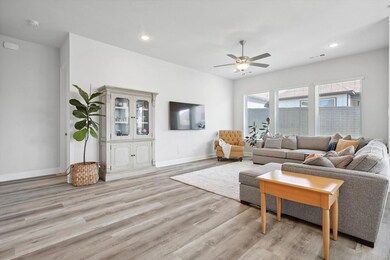
2221 Clancy Dr Justin, TX 76247
Highlights
- Fitness Center
- Open Floorplan
- Community Pool
- Fishing
- Community Lake
- Covered patio or porch
About This Home
As of September 2024Beautiful, single story, David Weekley Raddington plan with 4 bedrooms, 3 full bathrooms, an office with French doors and a 3 car garage! The chef-inspired kitchen flows seamlessly into the living area, perfect for entertaining and high end upgrades including a Cafe range hood, pot and pan drawers, and under cabinet lighting make cooking a luxury experience. Retreat to the primary suite with its spa-like ensuite bathroom with an oversized shower and walk in closet. Over 60K in upgrades include an electric car charger in the garage, additional recessed lighting and LVP (stone polymer core) throughout including all the bedrooms. Experience the epitome of modern living in a Hillwood community with top-rated schools and amenities including a gym, community workspace, pickleball courts, three swimming pools, a dog park and much more with internet included in your HOA fees.
Last Agent to Sell the Property
Lily Moore Realty Brokerage Phone: 817-344-7034 License #0791337 Listed on: 05/15/2024
Home Details
Home Type
- Single Family
Est. Annual Taxes
- $11,540
Year Built
- Built in 2021
Lot Details
- 5,881 Sq Ft Lot
- Wood Fence
- Irrigation Equipment
HOA Fees
- $188 Monthly HOA Fees
Parking
- 3 Car Attached Garage
- Driveway
Home Design
- Brick Exterior Construction
- Slab Foundation
- Shingle Roof
Interior Spaces
- 2,357 Sq Ft Home
- 1-Story Property
- Open Floorplan
- Chandelier
- Window Treatments
Kitchen
- Electric Oven
- Gas Cooktop
- <<microwave>>
- Dishwasher
- Kitchen Island
- Disposal
Flooring
- Tile
- Luxury Vinyl Plank Tile
Bedrooms and Bathrooms
- 4 Bedrooms
- 3 Full Bathrooms
- Double Vanity
Home Security
- Security System Owned
- Fire and Smoke Detector
Outdoor Features
- Covered patio or porch
- Rain Gutters
Schools
- Johnie Daniel Elementary School
- Byron Nelson High School
Utilities
- Central Heating and Cooling System
- Tankless Water Heater
- High Speed Internet
Listing and Financial Details
- Legal Lot and Block 4 / 2O
- Assessor Parcel Number R974231
Community Details
Overview
- Association fees include all facilities, management, internet, ground maintenance, maintenance structure
- First Service Residential Association
- Pecan Square Ph 2B 3 Subdivision
- Community Lake
Recreation
- Fitness Center
- Community Pool
- Fishing
- Park
Ownership History
Purchase Details
Home Financials for this Owner
Home Financials are based on the most recent Mortgage that was taken out on this home.Purchase Details
Similar Homes in Justin, TX
Home Values in the Area
Average Home Value in this Area
Purchase History
| Date | Type | Sale Price | Title Company |
|---|---|---|---|
| Deed | -- | None Listed On Document | |
| Warranty Deed | -- | None Listed On Document |
Mortgage History
| Date | Status | Loan Amount | Loan Type |
|---|---|---|---|
| Open | $408,800 | New Conventional |
Property History
| Date | Event | Price | Change | Sq Ft Price |
|---|---|---|---|---|
| 09/23/2024 09/23/24 | Sold | -- | -- | -- |
| 08/16/2024 08/16/24 | Pending | -- | -- | -- |
| 08/03/2024 08/03/24 | Price Changed | $524,000 | -0.2% | $222 / Sq Ft |
| 06/03/2024 06/03/24 | Price Changed | $525,000 | -3.7% | $223 / Sq Ft |
| 05/16/2024 05/16/24 | For Sale | $545,000 | -- | $231 / Sq Ft |
Tax History Compared to Growth
Tax History
| Year | Tax Paid | Tax Assessment Tax Assessment Total Assessment is a certain percentage of the fair market value that is determined by local assessors to be the total taxable value of land and additions on the property. | Land | Improvement |
|---|---|---|---|---|
| 2024 | $11,751 | $496,701 | $102,911 | $393,790 |
| 2023 | $11,540 | $489,000 | $97,641 | $391,359 |
| 2022 | $8,538 | $330,245 | $102,911 | $227,334 |
| 2021 | $387 | $18,550 | $18,550 | $0 |
Agents Affiliated with this Home
-
Elisa Copeland

Seller's Agent in 2024
Elisa Copeland
Lily Moore Realty
(817) 247-8440
18 in this area
24 Total Sales
-
Amy Klein

Buyer's Agent in 2024
Amy Klein
William Trew
(817) 308-4804
1 in this area
29 Total Sales
Map
Source: North Texas Real Estate Information Systems (NTREIS)
MLS Number: 20618617
APN: R974231
- 2208 Clancy Dr
- 2217 Lazy Dog Ln
- 2241 Robin Way
- 2240 Lazy Dog Ln
- 2316 Lazy Dog Ln
- 2309 Autry Ln
- 2308 Stella Ln
- 2341 Cobbler St
- 2232 Autrey Ln
- 2329 Autry Ln
- 409 Horizon Way
- 2213 Stella Ln
- 2205 Stella Ln
- 2212 Pika Rd
- 2208 Pika Rd
- 312 Cottontail Ln
- 2420 Stella Ln
- 2217 Elm Place
- 2426 Autry Ln
- 2240 Shorthorn Dr
