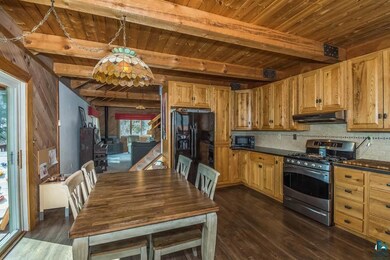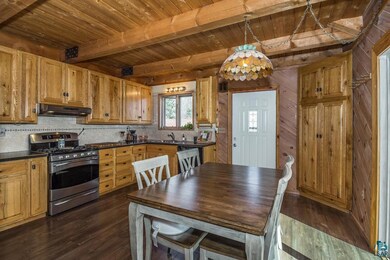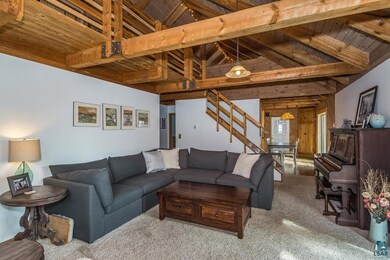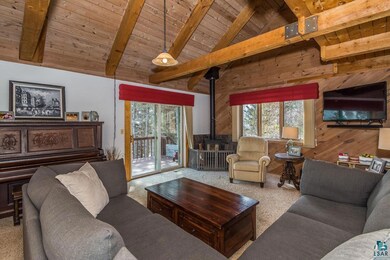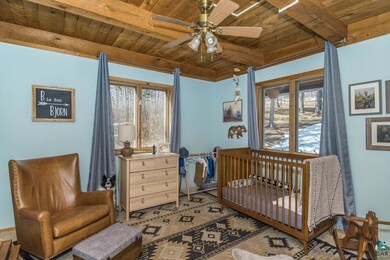
2221 Heather Ave Duluth, MN 55803
Morley Heights-Parkview NeighborhoodEstimated Value: $383,000 - $443,349
Highlights
- Panoramic View
- 1.68 Acre Lot
- Vaulted Ceiling
- Lakewood Elementary School Rated 9+
- Deck
- Ranch Style House
About This Home
As of August 2020NEW PRICE! Amazing Location--private, yet only minutes to town! Welcome to 2221 Heather Ave! This 4 bedroom, 2 bath home has what you are looking for: wonderfully updated kitchen featuring a rugged, cabin feel, yet with all the amenities needed to prepare the finest of meals. The spacious living room boasts a wood-burning stove, vaulted ceiling with unique beams that span the entire area, giving you a feeling of being in a Swiss Alps chalet and featuring year-round views of Lake Superior. The main level also features 2 generously-sized bedroom with ample closet space, each with views of the private back yard. As you walk up to the upper level, you are greeted by a wonderful loft sitting area perfect for reading bedtime stories, watching TV or just relaxing. There is also a special hidden space located in the eave space that would make the perfect hiding spot for a game of hide and seek! Rounding off the loft area is a den/office that has wonderful scenic views and skylights. The lower level features a walk out with 2 additional bedrooms, 3/4 bath, laundry and plenty of storage. Let's add some additional value with a new septic in 2018, roof 2016, 50 gal gas water heater, new fridge & dishwasher, 3 car garage PLUS another 1 car garage, wood shed and paved driveway! All of this set upon a manicured 1.68 acre lot with city water. Don't hesitate on this wonderful home! Call today to set up your private showing and bring your checkbook!
Home Details
Home Type
- Single Family
Est. Annual Taxes
- $4,695
Year Built
- Built in 1979
Lot Details
- 1.68 Acre Lot
- Lot Dimensions are 285x257
- Street terminates at a dead end
- Landscaped
- Lot Has A Rolling Slope
- Many Trees
Property Views
- Lake
- Panoramic
Home Design
- Ranch Style House
- Concrete Foundation
- Wood Frame Construction
- Asphalt Shingled Roof
- Wood Siding
Interior Spaces
- Woodwork
- Vaulted Ceiling
- Ceiling Fan
- Skylights
- Free Standing Fireplace
- Wood Frame Window
- Living Room
- Den
- Loft
- Tile Flooring
Kitchen
- Eat-In Kitchen
- Range
- Dishwasher
Bedrooms and Bathrooms
- 4 Bedrooms
- Bathroom on Main Level
Laundry
- Dryer
- Washer
Partially Finished Basement
- Walk-Out Basement
- Basement Fills Entire Space Under The House
- Bedroom in Basement
- Finished Basement Bathroom
Parking
- 4 Car Detached Garage
- Driveway
Eco-Friendly Details
- Energy-Efficient Windows
Outdoor Features
- Deck
- Storage Shed
Utilities
- Cooling System Mounted In Outer Wall Opening
- Forced Air Heating System
- Heating System Uses Natural Gas
- Heating System Uses Wood
- Baseboard Heating
- Gas Water Heater
- Private Sewer
- Satellite Dish
Listing and Financial Details
- Assessor Parcel Number 010-2945-00110
Ownership History
Purchase Details
Home Financials for this Owner
Home Financials are based on the most recent Mortgage that was taken out on this home.Purchase Details
Home Financials for this Owner
Home Financials are based on the most recent Mortgage that was taken out on this home.Similar Homes in Duluth, MN
Home Values in the Area
Average Home Value in this Area
Purchase History
| Date | Buyer | Sale Price | Title Company |
|---|---|---|---|
| Walsh William Edwin | $351,000 | North Shore Title | |
| Larson Matthew L | $287,000 | Dqt |
Mortgage History
| Date | Status | Borrower | Loan Amount |
|---|---|---|---|
| Open | Walsh William Edwin | $333,450 | |
| Previous Owner | Larson Matthew L | $196,164 | |
| Previous Owner | Vizanko Barbara J | $175,000 | |
| Previous Owner | Vizanko Christopher J | $100,000 |
Property History
| Date | Event | Price | Change | Sq Ft Price |
|---|---|---|---|---|
| 08/21/2020 08/21/20 | Sold | $351,000 | 0.0% | $149 / Sq Ft |
| 07/11/2020 07/11/20 | Pending | -- | -- | -- |
| 04/19/2020 04/19/20 | For Sale | $351,000 | +22.3% | $149 / Sq Ft |
| 08/30/2013 08/30/13 | Sold | $287,000 | -4.3% | $122 / Sq Ft |
| 07/23/2013 07/23/13 | Pending | -- | -- | -- |
| 06/19/2013 06/19/13 | For Sale | $299,900 | -- | $128 / Sq Ft |
Tax History Compared to Growth
Tax History
| Year | Tax Paid | Tax Assessment Tax Assessment Total Assessment is a certain percentage of the fair market value that is determined by local assessors to be the total taxable value of land and additions on the property. | Land | Improvement |
|---|---|---|---|---|
| 2023 | $5,486 | $374,200 | $74,500 | $299,700 |
| 2022 | $4,454 | $323,600 | $64,900 | $258,700 |
| 2021 | $4,422 | $280,500 | $56,300 | $224,200 |
| 2020 | $4,720 | $283,800 | $56,300 | $227,500 |
| 2019 | $4,484 | $283,800 | $56,300 | $227,500 |
| 2018 | $4,012 | $282,100 | $65,800 | $216,300 |
| 2017 | $3,444 | $271,300 | $65,400 | $205,900 |
| 2016 | $3,418 | $1,500 | $1,500 | $0 |
| 2015 | $3,049 | $214,100 | $28,300 | $185,800 |
| 2014 | $3,049 | $196,100 | $25,900 | $170,200 |
Agents Affiliated with this Home
-
Tom Henderson
T
Seller's Agent in 2020
Tom Henderson
RE/MAX
(218) 393-1309
3 in this area
154 Total Sales
-
Conner Linde
C
Buyer's Agent in 2020
Conner Linde
Real Estate Consultants
(218) 343-3107
3 in this area
128 Total Sales
-
J
Seller's Agent in 2013
Joe Walker
Real Living Messina & Associates
-
J
Buyer's Agent in 2013
Jan Truscott
Prudential Truscott Northland
Map
Source: Lake Superior Area REALTORS®
MLS Number: 6089415
APN: 010294500110
- 820 Claymore St
- xxx Pleasant View Rd
- xxx Amity Dr
- 4710 Woodland Ave
- 4024 Allendale Ave
- 4902 Kingston St
- 4328 Oneida St
- 3710 N Ridge Rd
- 3796 Washington Rd
- 3902 Woodland Ave
- 1315 Tioga Ave
- 124 E Wabasha St
- 25 E Wabasha St
- 44 Minneapolis Ave
- 35 Saint Paul Ave
- 1224 S Ridge Rd
- 30Xx Bald Eagle Trail
- TBD Bald Eagle Trail
- 130 W Faribault St
- 4719 Otsego St
- 2221 Heather Ave
- 2215 Heather Ave
- 2222 Heather Ave
- 2233 Heather Ave
- 2207 Heather Ave
- 2232 Heather Ave
- 2210 Heather Ave
- 2201 Heather Ave
- 2205 Lochaire Ave
- 2202 Heather Ave
- 2241 Heather Ave
- 2721 Jean Duluth Rd
- 804 Pleasant View Rd
- 819 Claymore St
- 2150 Lochaire Ave
- 2149 Bel Aire Ave
- 814 Pleasant View Rd
- 823 Claymore St
- 2143 Bel Aire Ave
- 827 Claymore St

