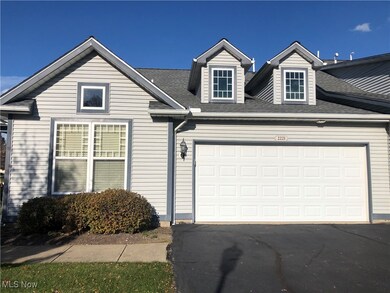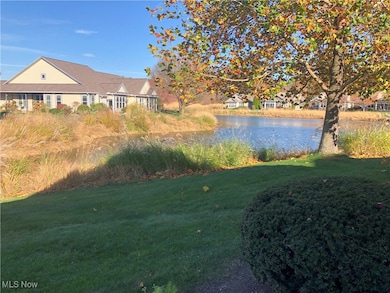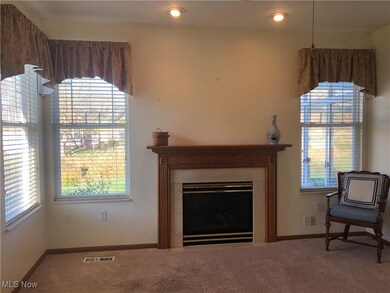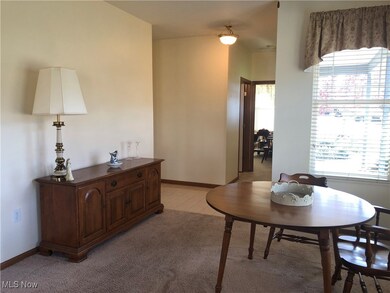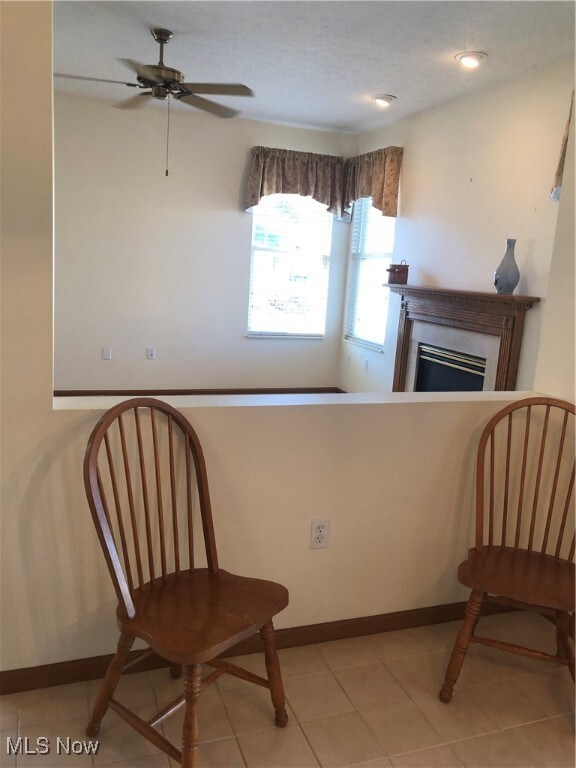
Highlights
- Private Pool
- Waterfront
- Enclosed patio or porch
- Avon Heritage South Elementary School Rated A
- 2 Car Direct Access Garage
- Views
About This Home
As of December 2024AVENBURY LAKES ** 55 + community with a 10,000 square foot community center - indoor/outdoor pools, fitness center, library, meeting rooms, game room, nature trails, lots of monthly scheduled FUN events ** this is a ranch unit with an enclosed back porch located on the development lake ** peaceful and private views ** fireplace ** lots of natural light ** dining area in great room plus eat-in kitchen and breakfast bar feature ** divided floor plan with a bedroom and full bathroom on each side ** nice size laundry room with an extra room beyond it - could be an exercise space - area for a desk or just more storage ** attached oversized 2 car garage **open floor plan ** HOA covers snow removal and landscaping - plus - roof and siding ** roof new in 2017 ** water tank February '24 ** this is an "as is" purchase - family will make no repairs - ask agent to share "as is" addendum in supplements ** if you are familiar with the location, you can walk to all the shopping and restaurants in Avon Commons !!!
Last Agent to Sell the Property
Howard Hanna Brokerage Email: amymcmahon@howardhanna.com 216-999-2139 License #402916 Listed on: 11/06/2024

Last Buyer's Agent
Howard Hanna Brokerage Email: amymcmahon@howardhanna.com 216-999-2139 License #402916 Listed on: 11/06/2024

Property Details
Home Type
- Condominium
Est. Annual Taxes
- $4,320
Year Built
- Built in 1999
Lot Details
- Waterfront
- South Facing Home
HOA Fees
- $390 Monthly HOA Fees
Parking
- 2 Car Direct Access Garage
- Parking Storage or Cabinetry
- Garage Door Opener
- Driveway
- Additional Parking
Home Design
- Asphalt Roof
- Vinyl Siding
Interior Spaces
- 1,474 Sq Ft Home
- 1-Story Property
- Ceiling Fan
- Living Room with Fireplace
- Property Views
Kitchen
- Range
- Microwave
- Dishwasher
- Disposal
Bedrooms and Bathrooms
- 2 Main Level Bedrooms
- 2 Full Bathrooms
Laundry
- Laundry in unit
- Dryer
- Washer
Outdoor Features
- Private Pool
- Enclosed patio or porch
Utilities
- Forced Air Heating and Cooling System
- Heating System Uses Gas
Community Details
- Avenbury Lakes Association
- Avenbury Lakes Subdivision
Listing and Financial Details
- Assessor Parcel Number 04-00-022-811-046
Ownership History
Purchase Details
Home Financials for this Owner
Home Financials are based on the most recent Mortgage that was taken out on this home.Purchase Details
Purchase Details
Purchase Details
Purchase Details
Home Financials for this Owner
Home Financials are based on the most recent Mortgage that was taken out on this home.Similar Homes in the area
Home Values in the Area
Average Home Value in this Area
Purchase History
| Date | Type | Sale Price | Title Company |
|---|---|---|---|
| Fiduciary Deed | $322,500 | Guardian Title | |
| Fiduciary Deed | $322,500 | Guardian Title | |
| Interfamily Deed Transfer | -- | None Available | |
| Fiduciary Deed | $165,000 | Northern Title Agency Inc | |
| Warranty Deed | $203,000 | Hometown Usa Title Agency Lt | |
| Warranty Deed | $174,100 | Lorain County Title Co Inc |
Mortgage History
| Date | Status | Loan Amount | Loan Type |
|---|---|---|---|
| Open | $300,000 | New Conventional | |
| Closed | $300,000 | New Conventional | |
| Previous Owner | $24,000 | Unknown | |
| Previous Owner | $127,000 | Unknown | |
| Previous Owner | $127,000 | No Value Available |
Property History
| Date | Event | Price | Change | Sq Ft Price |
|---|---|---|---|---|
| 12/16/2024 12/16/24 | Sold | $322,500 | 0.0% | $219 / Sq Ft |
| 11/07/2024 11/07/24 | Pending | -- | -- | -- |
| 11/06/2024 11/06/24 | For Sale | $322,500 | -- | $219 / Sq Ft |
Tax History Compared to Growth
Tax History
| Year | Tax Paid | Tax Assessment Tax Assessment Total Assessment is a certain percentage of the fair market value that is determined by local assessors to be the total taxable value of land and additions on the property. | Land | Improvement |
|---|---|---|---|---|
| 2024 | $4,095 | $93,111 | $25,200 | $67,911 |
| 2023 | $3,813 | $78,082 | $23,006 | $55,076 |
| 2022 | $3,800 | $78,082 | $23,006 | $55,076 |
| 2021 | $3,807 | $78,082 | $23,006 | $55,076 |
| 2020 | $3,276 | $64,750 | $19,080 | $45,670 |
| 2019 | $3,209 | $64,750 | $19,080 | $45,670 |
| 2018 | $2,741 | $64,750 | $19,080 | $45,670 |
| 2017 | $2,509 | $52,760 | $15,750 | $37,010 |
| 2016 | $2,538 | $52,760 | $15,750 | $37,010 |
| 2015 | $2,563 | $52,760 | $15,750 | $37,010 |
| 2014 | -- | $52,760 | $15,750 | $37,010 |
| 2013 | $2,555 | $52,760 | $15,750 | $37,010 |
Agents Affiliated with this Home
-
Amy McMahon

Seller's Agent in 2024
Amy McMahon
Howard Hanna
(440) 333-6500
8 in this area
216 Total Sales
Map
Source: MLS Now (Howard Hanna)
MLS Number: 5083134
APN: 04-00-022-811-046
- 2227 Langford Ln
- 2201 Langford Ln Unit 105
- 2174 Southampton Ln
- 2461 Seton Dr
- 1912 Pembrooke Ln
- 35800 Detroit Rd
- 35150 Emory Dr
- 2735 Elizabeth St
- 35317 Emory Dr
- 1881 Center Rd
- 0 Chester Rd
- 1806 Center Rd
- 2115 Vivian Way
- 2152 Vivian Way
- 0 Center Rd Unit 5043588
- 3181 Jaycox Rd
- 3304 Persimmon Ln
- 2138 Lake Pointe Dr
- 2058 Reserve Ct Unit 25
- 2138 Clifton Way

