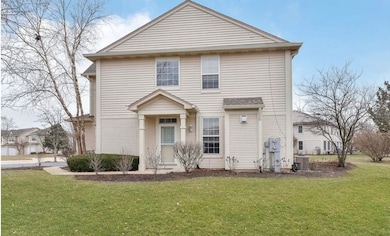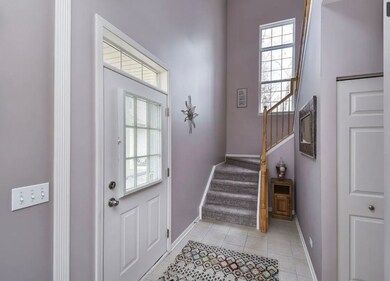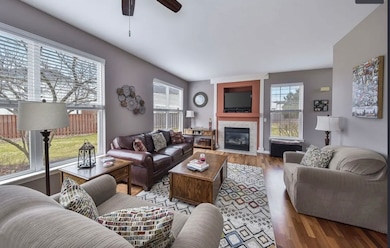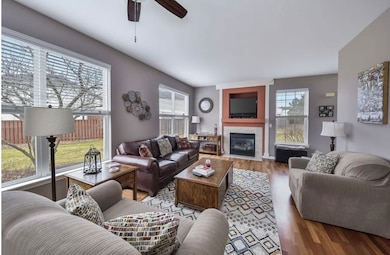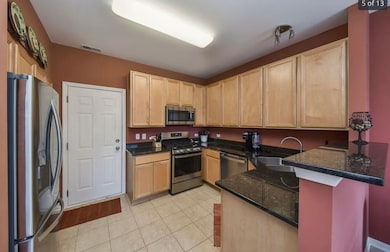2221 Sunrise Cir Unit 2 Aurora, IL 60503
Far Southeast NeighborhoodHighlights
- Open Floorplan
- Vaulted Ceiling
- Granite Countertops
- The Wheatlands Elementary School Rated A-
- End Unit
- Fireplace
About This Home
Beautiful and Spacious 3 bedroom end-unit in popular Summit Fields!! Large Living room with gas Fireplace, Wood Laminate Flooring and plenty of Windows for great Sunlight and Views! Dinette with sliders opening to Patio overlooking expansive community Greenspace!! Spacious Kitchen has Maple cabinets, Granite counters and newer all Stainless appliances (2019)!! Wonderful Primary bedroom suite has Vaulted ceiling, walk-in Closet and full bath with separate shower and soaking tub, Double Vanities with Granite counter tops. Nicely-sized bedrooms two & three connect to Jack & Jill full bath with Granite Vanity. In-unit 2nd floor Laundry includes newer washer/dryer (2020) Large 2 car garage! 1st floor powder room!!!This "Hazel" model is the largest in Summit Fields!! Main level including kitchen & dining area freshly painted to modern grey (pictures don't reflect the change in paint colors! Absolutely beautiful home with key upgrades & updates!!! Oswego District 308 schools!!
Listing Agent
Keller Williams Infinity Brokerage Phone: (331) 643-7310 License #475165694 Listed on: 11/19/2025

Co-Listing Agent
Keller Williams Infinity Brokerage Phone: (331) 643-7310 License #475172758
Property Details
Home Type
- Multi-Family
Est. Annual Taxes
- $6,515
Year Built
- Built in 2002
Parking
- 2 Car Garage
- Driveway
- Parking Included in Price
Home Design
- Property Attached
- Entry on the 1st floor
- Asphalt Roof
- Concrete Perimeter Foundation
Interior Spaces
- 1,630 Sq Ft Home
- 2-Story Property
- Open Floorplan
- Vaulted Ceiling
- Ceiling Fan
- Fireplace
- Entrance Foyer
- Living Room
- Family or Dining Combination
- Granite Countertops
Flooring
- Carpet
- Laminate
- Ceramic Tile
Bedrooms and Bathrooms
- 3 Bedrooms
- 3 Potential Bedrooms
- Dual Sinks
- Soaking Tub
- Separate Shower
Laundry
- Laundry Room
- Gas Dryer Hookup
Utilities
- Central Air
- Heating System Uses Natural Gas
Additional Features
- Patio
- End Unit
- Property is near a bus stop
Listing and Financial Details
- Security Deposit $2,700
- Property Available on 11/20/25
- Rent includes parking, scavenger, exterior maintenance, lawn care, snow removal
Community Details
Amenities
- Building Patio
- Laundry Facilities
Recreation
- Park
- Trails
- Bike Trail
Pet Policy
- Pets up to 15 lbs
- Limit on the number of pets
- Pet Size Limit
- Pet Deposit Required
- Dogs Allowed
Map
Source: Midwest Real Estate Data (MRED)
MLS Number: 12521100
APN: 07-01-06-304-075-1004
- 2358 Twilight Dr
- 2330 Twilight Dr
- 2326 Sunshine Ln Unit 1969
- 2295 Twilight Dr
- 2234 Daybreak Dr
- 2422 Oakfield Ct
- 2495 Hafenrichter Rd
- 3302 Wildlight Rd
- 3237 Peyton Cir
- 1769 Baler Ave
- 3328 Fulshear Cir
- 2197 Wilson Creek Cir Unit 3
- 2412 Avalon Ct
- 2348 Georgetown Ct Unit 164
- 2571 Hillsboro Blvd
- 2255 Georgetown Cir
- 2245 Hillsboro Ct
- 1961 Wilson Creek Cir
- 2538 Needham Ct
- 2047 James Leigh Dr
- 2249 Sunrise Cir Unit 45169
- 2401 Sunshine Ln
- 2364 Shiloh Dr Unit ID1323713P
- 2485 Red Hawk Ridge Ct Unit ID1323714P
- 2435 Georgetown Cir
- 2310 Shiloh Dr
- 2355 Shiloh Dr
- 2366 Georgetown Cir Unit 3
- 2566 Rourke Dr
- 2571 Hillsboro Blvd
- 1906 Indian Hill Ln Unit 4223
- 1854 Fredericksburg Ln
- 2766 Middleton Ct
- 2115 Canyon Creek Ct
- 1682 Fredericksburg Ln Unit 6
- 2477 Smithfield Ct
- 2552 Dickens Dr
- 2544 Dickens Dr
- 2456 Frost Dr
- 1665 Trafalgar Ln

