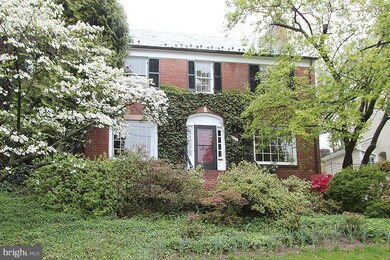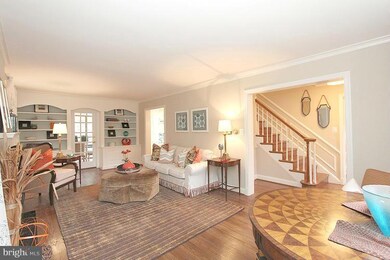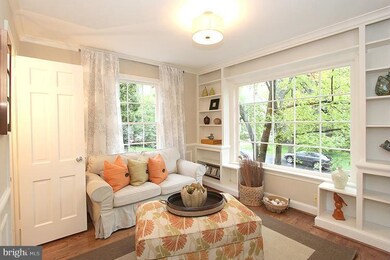
2222 48th St NW Washington, DC 20007
Berkley NeighborhoodEstimated Value: $1,594,000 - $1,678,155
Highlights
- Colonial Architecture
- Traditional Floor Plan
- 2 Fireplaces
- Key Elementary School Rated A
- Wood Flooring
- 1-minute walk to W Street Park
About This Home
As of June 2014A Family Treasure for Decades - this Beloved Home Sparkles! Sited in the Heart of Berkley - Overlooking Neighborhood Park and Playground. Fresh Modern Renovation - Rich in Architectural Detail. Newly Renovated Kitchen w/Granite & Stainless. Gracious Living Room, INVITING Den, Separate DR w/Bay Overlooking Gorgeous Yard. Delightful Screened Porch! Lower Level Playroom! Garage.
Last Agent to Sell the Property
Cranford & Associates License #BR13262 Listed on: 05/02/2014
Home Details
Home Type
- Single Family
Est. Annual Taxes
- $8,639
Year Built
- Built in 1952
Lot Details
- 6,750 Sq Ft Lot
- Property is in very good condition
Parking
- 1 Car Attached Garage
- Off-Street Parking
Home Design
- Colonial Architecture
- Brick Exterior Construction
Interior Spaces
- Property has 3 Levels
- Traditional Floor Plan
- Built-In Features
- Chair Railings
- Crown Molding
- 2 Fireplaces
- Fireplace Mantel
- Entrance Foyer
- Living Room
- Dining Room
- Den
- Game Room
- Storage Room
- Wood Flooring
Kitchen
- Gas Oven or Range
- Dishwasher
- Upgraded Countertops
- Disposal
Bedrooms and Bathrooms
- 5 Bedrooms
- En-Suite Primary Bedroom
- En-Suite Bathroom
- 4 Bathrooms
Laundry
- Dryer
- Washer
Finished Basement
- Connecting Stairway
- Side Exterior Basement Entry
Outdoor Features
- Patio
- Porch
Utilities
- Forced Air Heating and Cooling System
- Vented Exhaust Fan
- Natural Gas Water Heater
Community Details
- No Home Owners Association
- Berkley Subdivision
Listing and Financial Details
- Tax Lot 31
- Assessor Parcel Number 1395//0031
Ownership History
Purchase Details
Home Financials for this Owner
Home Financials are based on the most recent Mortgage that was taken out on this home.Similar Homes in Washington, DC
Home Values in the Area
Average Home Value in this Area
Purchase History
| Date | Buyer | Sale Price | Title Company |
|---|---|---|---|
| Kopp Katharina | $1,050,933 | -- |
Mortgage History
| Date | Status | Borrower | Loan Amount |
|---|---|---|---|
| Open | Kopp Katharina | $760,000 | |
| Closed | Kopp Katharina | $625,500 |
Property History
| Date | Event | Price | Change | Sq Ft Price |
|---|---|---|---|---|
| 06/06/2014 06/06/14 | Sold | $1,050,933 | +11.8% | $515 / Sq Ft |
| 05/08/2014 05/08/14 | Pending | -- | -- | -- |
| 05/02/2014 05/02/14 | For Sale | $939,900 | -- | $460 / Sq Ft |
Tax History Compared to Growth
Tax History
| Year | Tax Paid | Tax Assessment Tax Assessment Total Assessment is a certain percentage of the fair market value that is determined by local assessors to be the total taxable value of land and additions on the property. | Land | Improvement |
|---|---|---|---|---|
| 2024 | $10,722 | $1,348,420 | $811,820 | $536,600 |
| 2023 | $10,436 | $1,311,820 | $783,810 | $528,010 |
| 2022 | $10,060 | $1,262,190 | $768,020 | $494,170 |
| 2021 | $9,906 | $1,241,730 | $764,240 | $477,490 |
| 2020 | $9,774 | $1,225,630 | $763,630 | $462,000 |
| 2019 | $9,522 | $1,195,050 | $734,940 | $460,110 |
| 2018 | $9,237 | $1,160,080 | $0 | $0 |
| 2017 | $8,739 | $1,100,520 | $0 | $0 |
| 2016 | $8,562 | $1,079,000 | $0 | $0 |
| 2015 | $8,384 | $1,057,760 | $0 | $0 |
| 2014 | $8,091 | $1,022,130 | $0 | $0 |
Agents Affiliated with this Home
-
Judy Cranford

Seller's Agent in 2014
Judy Cranford
Cranford & Associates
(202) 256-6694
275 Total Sales
-
Jay Dahill

Buyer's Agent in 2014
Jay Dahill
Long & Foster
(301) 646-5816
60 Total Sales
Map
Source: Bright MLS
MLS Number: 1002971762
APN: 1395-0031
- 4711 Foxhall Crescent NW
- 4709 Foxhall Crescent NW
- 2217 46th St NW
- 4819 Foxhall Crescent NW
- 4813 Kemble Place NW
- 4840 Macarthur Blvd NW Unit 606
- 4840 Macarthur Blvd NW Unit 307
- 4840 Macarthur Blvd NW Unit 501
- 4773 Dexter St NW
- 2318 Nebraska Ave NW
- 4825 Dexter Terrace NW
- 2425 Foxhall Rd NW
- 4414 W St NW
- 2101 Foxhall Rd NW
- 1924 47th St NW
- 4641 Dexter St NW
- 2109 Dunmore Ln NW
- 2001 Foxhall Rd NW
- 4410 Meadow Rd NW
- 4753 Macarthur Blvd NW
- 2222 48th St NW
- 2226 48th St NW
- 2234 48th St NW
- 2319 King Place NW
- 2215 King Place NW
- 2238 48th St NW
- 2323 King Place NW
- 2231 48th St NW
- 2242 48th St NW
- 2237 48th St NW
- 2327 King Place NW
- 2211 King Place NW
- 2246 48th St NW
- 2241 48th St NW
- 4725 Ashby St NW
- 2331 King Place NW
- 2245 48th St NW
- 2254 48th St NW
- 2335 King Place NW
- 2310 King Place NW






