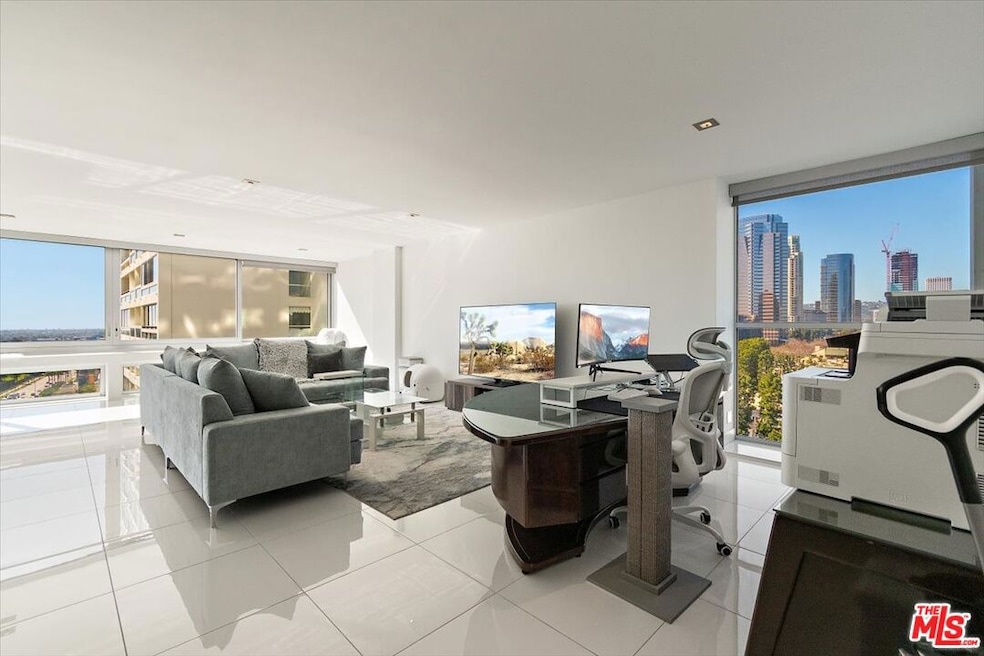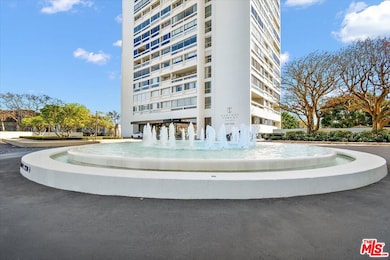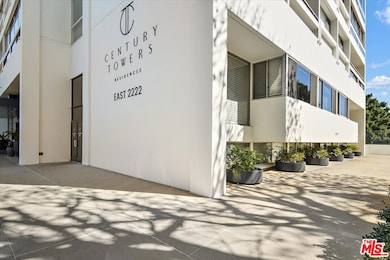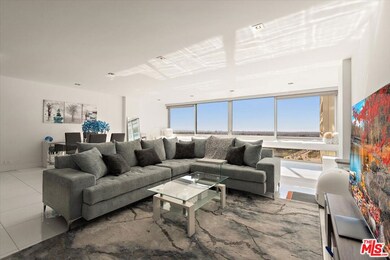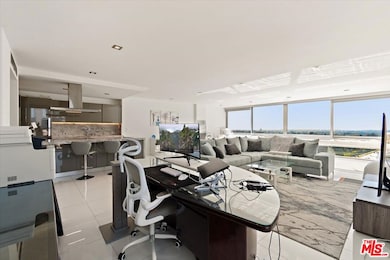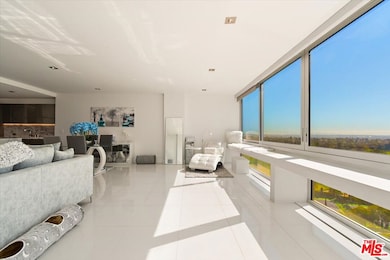Century Towers 2222 Avenue of The Stars Unit 1203 Floor 12 Los Angeles, CA 90067
Estimated payment $12,405/month
Highlights
- Concierge
- Fitness Center
- In Ground Pool
- Ocean View
- 24-Hour Security
- Gourmet Kitchen
About This Home
Elevated elegance meets effortless living in this exquisitely renovated corner residence at the iconic Century Towers, designed by I.M. Pei. Set high on the 12th floor, this modern, light-filled home offers sweeping views from the Pacific Ocean to the Hollywood Hills. Thoughtfully reimagined in 2017 to enhance flow and maximize square footage (the balcony was incorporated into the unit), the open-concept layout centers around a sleek chef's kitchen with Miele appliances, quartzite counters, and custom cabinetry perfect for entertaining or unwinding at home. The luxurious primary suite is a true retreat, with a spa-like bath featuring radiant heat floors and a steam shower. The 2nd bedroom currently functions as a home office. Full-service amenities include 24-hour security, valet, pool, tennis courts, dog park, and more. This is luxury living at its most refined.
Property Details
Home Type
- Condominium
Est. Annual Taxes
- $12,777
Year Built
- Built in 1964 | Remodeled
Lot Details
- West Facing Home
- Dog Run
- Gated Home
HOA Fees
- $2,104 Monthly HOA Fees
Property Views
- Ocean
- Golf Course
- Mountain
- Park or Greenbelt
Home Design
- Contemporary Architecture
- Entry on the 12th floor
Interior Spaces
- 1,600 Sq Ft Home
- 1-Story Property
- Open Floorplan
- Built-In Features
- High Ceiling
- Recessed Lighting
- Double Pane Windows
- Entryway
- Living Room
- Dining Area
Kitchen
- Gourmet Kitchen
- Open to Family Room
- Breakfast Bar
- Oven or Range
- Microwave
- Dishwasher
- Kitchen Island
- Stone Countertops
- Disposal
Flooring
- Stone
- Marble
- Tile
Bedrooms and Bathrooms
- 2 Bedrooms
- Walk-In Closet
- Remodeled Bathroom
- 2 Full Bathrooms
- Shower Only
Laundry
- Laundry Room
- Dryer
- Washer
Parking
- 2 Covered Spaces
- Private Parking
- Automatic Gate
- Guest Parking
- Assigned Parking
- Controlled Entrance
Pool
- In Ground Pool
- In Ground Spa
- Fence Around Pool
- Spa Fenced
Utilities
- Forced Air Heating and Cooling System
Listing and Financial Details
- Assessor Parcel Number 4329-004-063
Community Details
Overview
- Association fees include building and grounds, concierge, security
- 300 Units
- High-Rise Condominium
- Maintained Community
Amenities
- Concierge
- Doorman
- Valet Parking
- Sauna
- Lobby
- Community Storage Space
Recreation
- Tennis Courts
- Sport Court
- Community Spa
Pet Policy
- Call for details about the types of pets allowed
Security
- 24-Hour Security
- Resident Manager or Management On Site
- Card or Code Access
Map
About Century Towers
Home Values in the Area
Average Home Value in this Area
Tax History
| Year | Tax Paid | Tax Assessment Tax Assessment Total Assessment is a certain percentage of the fair market value that is determined by local assessors to be the total taxable value of land and additions on the property. | Land | Improvement |
|---|---|---|---|---|
| 2025 | $12,777 | $1,074,466 | $580,292 | $494,174 |
| 2024 | $12,777 | $1,053,399 | $568,914 | $484,485 |
| 2023 | $12,530 | $1,032,745 | $557,759 | $474,986 |
| 2022 | $11,943 | $1,012,496 | $546,823 | $465,673 |
| 2021 | $11,795 | $992,644 | $536,101 | $456,543 |
| 2019 | $11,438 | $963,202 | $520,200 | $443,002 |
| 2018 | $11,417 | $944,316 | $510,000 | $434,316 |
| 2016 | $5,410 | $445,281 | $173,656 | $271,625 |
| 2015 | $5,331 | $438,593 | $171,048 | $267,545 |
| 2014 | $5,354 | $430,003 | $167,698 | $262,305 |
Property History
| Date | Event | Price | List to Sale | Price per Sq Ft |
|---|---|---|---|---|
| 11/05/2025 11/05/25 | For Sale | $1,749,000 | -- | $1,093 / Sq Ft |
Purchase History
| Date | Type | Sale Price | Title Company |
|---|---|---|---|
| Interfamily Deed Transfer | -- | None Available | |
| Grant Deed | $926,000 | Lawyers Title | |
| Interfamily Deed Transfer | -- | None Available |
Source: The MLS
MLS Number: 25614357
APN: 4329-004-063
- 2222 Avenue of The Stars Unit 2503
- 2220 Avenue of The Stars Unit 702
- 2220 Avenue of The Stars Unit 2004W
- 2222 Avenue of The Stars Unit 1404
- 2220 Avenue of The Stars Unit 1803
- 2220 Avenue of The Stars Unit 2203
- 2220 Avenue of The Stars Unit 205
- 2222 Avenue of The Stars Unit 705
- 2222 Avenue of The Stars Unit 1004
- 2220 Avenue of The Stars Unit 803
- 10100 Empyrean Way Unit 103
- 10104 Empyrean Way Unit 103
- 10114 Empyrean Way Unit 302
- 10118 Empyrean Way Unit 204
- 10128 Empyrean Way Unit 102
- 2467 Century Hill
- 558 Hillgreen Dr Unit 207
- 2401 Century Hill
- 2227 Century Hill Unit 166
- 2361 Century Hill
- 2220 Avenue of The Stars Unit 702
- 2220 Avenue of The Stars Unit 803
- 2220 Avenue of The Stars
- 2312 Century Hill
- 1256 Beverly Green Dr
- 9842 Vidor Dr Unit 201
- 1420 Peerless Place Unit 213
- 9806 Vidor Dr Unit 201
- 2332 Fox Hills Dr Unit 307
- 485 S Roxbury Dr Unit 487
- 2131 Century Park Ln Unit 307
- 9800 Vidor Dr Unit 303
- 2131 Century Park Ln Unit 218
- 2102 Century Park Ln Unit 311
- 2102 Century Park Ln Unit 118
- 2260 2262.5 Fox Hills Dr
- 1097 S Bedford Dr Unit 101
- 437 Shirley Place Unit D
- 9750 Newman St Unit 9750
- 1318 Roxbury Dr Unit 219
