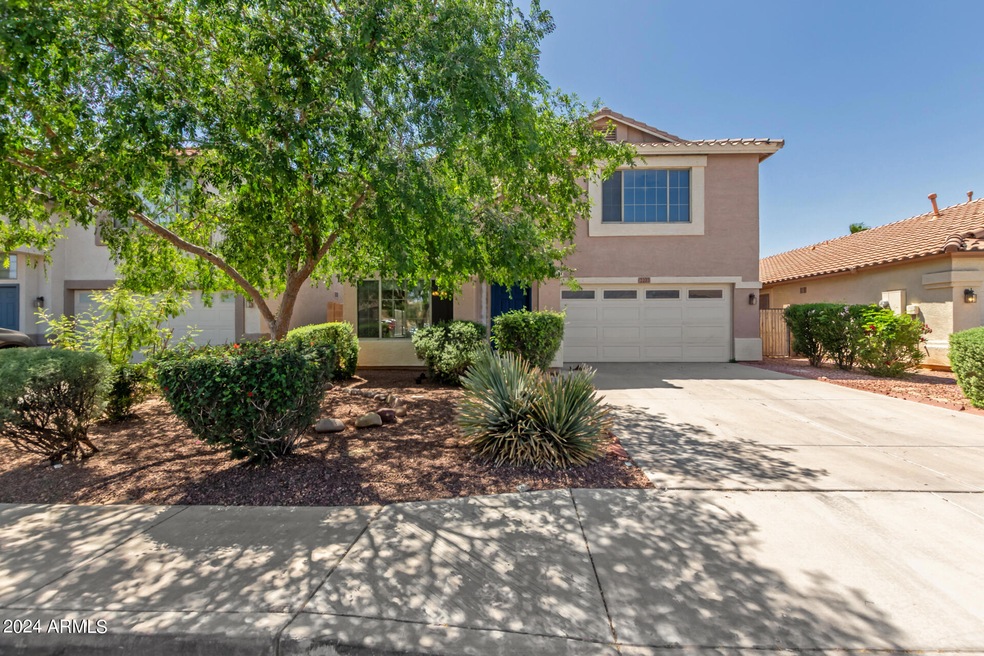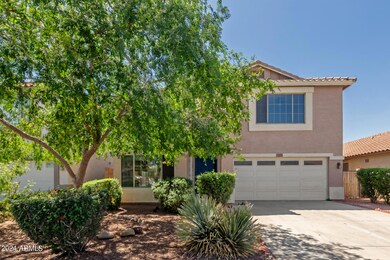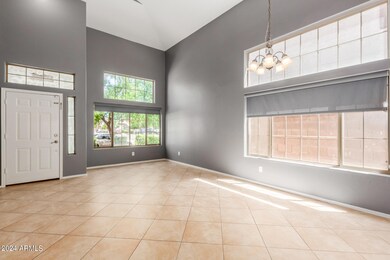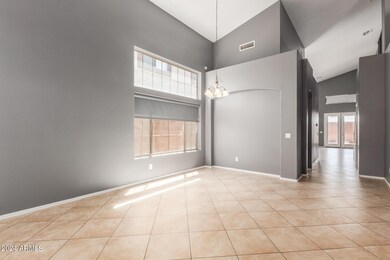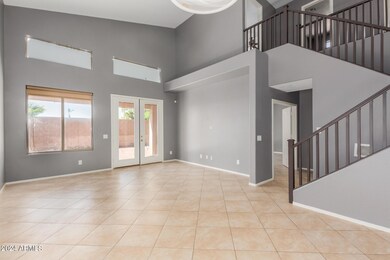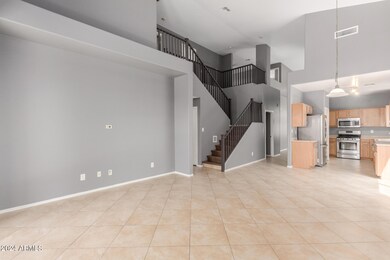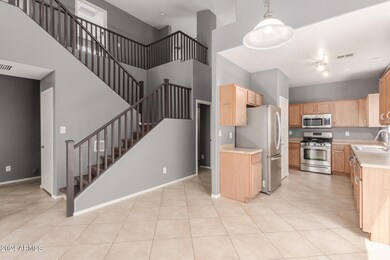
2222 S 114th Ln Avondale, AZ 85323
Avondale Gateway NeighborhoodHighlights
- Vaulted Ceiling
- Hydromassage or Jetted Bathtub
- Covered patio or porch
- Main Floor Primary Bedroom
- Community Pool
- Eat-In Kitchen
About This Home
As of November 2024Welcome to Durango Park living at its finest! This beautiful 2-story residence offers an expansive floor plan with 4 bedrooms and 2.5 baths at 2,556sqft. Upon entry, you're greeted by the spacious family room, perfectly complemented by an adjacent formal dining area, creating a seamless and inviting atmosphere. French doors in the living room provide easy access to the backyard, perfect for indoor-outdoor entertaining. The kitchen is complete with stainless steel appliances, ample cabinet space, and a convenient pantry. Next to the kitchen is a cozy informal dining area, making mealtime gatherings a delight. Retreat to the primary bedroom located downstairs, accessed through elegant double doors. The primary bathroom offers a separate tub and shower for ultimate relaxation. The grand
Last Agent to Sell the Property
Keller Williams Arizona Realty License #BR688754000 Listed on: 09/16/2024

Home Details
Home Type
- Single Family
Est. Annual Taxes
- $1,691
Year Built
- Built in 2004
Lot Details
- 4,950 Sq Ft Lot
- Desert faces the front and back of the property
- Block Wall Fence
HOA Fees
- $56 Monthly HOA Fees
Parking
- 2 Car Garage
- Garage Door Opener
Home Design
- Wood Frame Construction
- Tile Roof
- Concrete Roof
- Stucco
Interior Spaces
- 2,556 Sq Ft Home
- 2-Story Property
- Vaulted Ceiling
- Ceiling Fan
Kitchen
- Eat-In Kitchen
- Built-In Microwave
Flooring
- Laminate
- Tile
Bedrooms and Bathrooms
- 4 Bedrooms
- Primary Bedroom on Main
- Primary Bathroom is a Full Bathroom
- 2.5 Bathrooms
- Hydromassage or Jetted Bathtub
- Bathtub With Separate Shower Stall
Outdoor Features
- Covered patio or porch
Schools
- Littleton Elementary School
- Tolleson Union High School
Utilities
- Central Air
- Heating System Uses Natural Gas
- Water Softener
- High Speed Internet
- Cable TV Available
Listing and Financial Details
- Tax Lot 294
- Assessor Parcel Number 101-54-106
Community Details
Overview
- Association fees include ground maintenance
- 360 Property Managem Association, Phone Number (602) 863-3600
- Durango Park Subdivision
Recreation
- Community Playground
- Community Pool
- Community Spa
- Bike Trail
Ownership History
Purchase Details
Home Financials for this Owner
Home Financials are based on the most recent Mortgage that was taken out on this home.Purchase Details
Purchase Details
Purchase Details
Home Financials for this Owner
Home Financials are based on the most recent Mortgage that was taken out on this home.Purchase Details
Home Financials for this Owner
Home Financials are based on the most recent Mortgage that was taken out on this home.Purchase Details
Home Financials for this Owner
Home Financials are based on the most recent Mortgage that was taken out on this home.Similar Homes in the area
Home Values in the Area
Average Home Value in this Area
Purchase History
| Date | Type | Sale Price | Title Company |
|---|---|---|---|
| Warranty Deed | $408,000 | Wfg National Title Insurance C | |
| Quit Claim Deed | -- | None Listed On Document | |
| Quit Claim Deed | -- | None Listed On Document | |
| Warranty Deed | $186,000 | First Arizona Title Agency | |
| Warranty Deed | $105,000 | Old Republic Title Agency | |
| Special Warranty Deed | $210,947 | First American Title Ins Co |
Mortgage History
| Date | Status | Loan Amount | Loan Type |
|---|---|---|---|
| Open | $393,772 | FHA | |
| Previous Owner | $294,000 | New Conventional | |
| Previous Owner | $186,001 | New Conventional | |
| Previous Owner | $189,999 | VA | |
| Previous Owner | $30,000 | Unknown | |
| Previous Owner | $102,338 | FHA | |
| Previous Owner | $237,000 | Negative Amortization | |
| Previous Owner | $95,950 | New Conventional |
Property History
| Date | Event | Price | Change | Sq Ft Price |
|---|---|---|---|---|
| 11/06/2024 11/06/24 | Sold | $408,000 | -0.5% | $160 / Sq Ft |
| 09/27/2024 09/27/24 | Price Changed | $410,000 | -1.2% | $160 / Sq Ft |
| 09/16/2024 09/16/24 | For Sale | $415,000 | +123.1% | $162 / Sq Ft |
| 10/19/2015 10/19/15 | Sold | $186,000 | -1.1% | $73 / Sq Ft |
| 09/15/2015 09/15/15 | Pending | -- | -- | -- |
| 09/12/2015 09/12/15 | For Sale | $188,000 | -- | $74 / Sq Ft |
Tax History Compared to Growth
Tax History
| Year | Tax Paid | Tax Assessment Tax Assessment Total Assessment is a certain percentage of the fair market value that is determined by local assessors to be the total taxable value of land and additions on the property. | Land | Improvement |
|---|---|---|---|---|
| 2025 | $1,652 | $12,737 | -- | -- |
| 2024 | $1,691 | $12,130 | -- | -- |
| 2023 | $1,691 | $30,420 | $6,080 | $24,340 |
| 2022 | $1,683 | $22,650 | $4,530 | $18,120 |
| 2021 | $1,620 | $20,580 | $4,110 | $16,470 |
| 2020 | $1,563 | $18,460 | $3,690 | $14,770 |
| 2019 | $1,558 | $16,880 | $3,370 | $13,510 |
| 2018 | $1,436 | $15,970 | $3,190 | $12,780 |
| 2017 | $1,342 | $14,230 | $2,840 | $11,390 |
| 2016 | $1,102 | $13,300 | $2,660 | $10,640 |
| 2015 | $1,234 | $13,130 | $2,620 | $10,510 |
Agents Affiliated with this Home
-
Napoleon Andrews

Seller's Agent in 2024
Napoleon Andrews
Keller Williams Arizona Realty
(602) 247-1445
1 in this area
57 Total Sales
-
Angelica Diaz

Buyer's Agent in 2024
Angelica Diaz
eXp Realty
(480) 459-1394
2 in this area
62 Total Sales
-
Troy Elston

Seller's Agent in 2015
Troy Elston
West USA Realty
(602) 740-1035
17 Total Sales
-
J
Buyer's Agent in 2015
Jason Mitchell
Jason Mitchell Real Estate
Map
Source: Arizona Regional Multiple Listing Service (ARMLS)
MLS Number: 6757741
APN: 101-54-106
- 11410 W Davis Ln
- 11430 W Chase Dr
- 11363 W Locust Ln
- 11237 W Davis Ln
- 11570 W Pima St
- 11383 W Pima St
- 11742 W Chase Ln
- 1713 S 117th Dr
- 11167 W Elm Ln
- 11429 W Yavapai St
- 11590 W Cocopah St
- 1922 S 111th Ave Unit 26
- 11123 W Pima St
- 11952 W Overlin Ln
- 10909 W Davis Ln
- 10947 W Mohave St
- 11014 W Cocopah St
- 128XX W Buckeye Rd
- 10917 W Apache St
- 12029 W Overlin Ln
