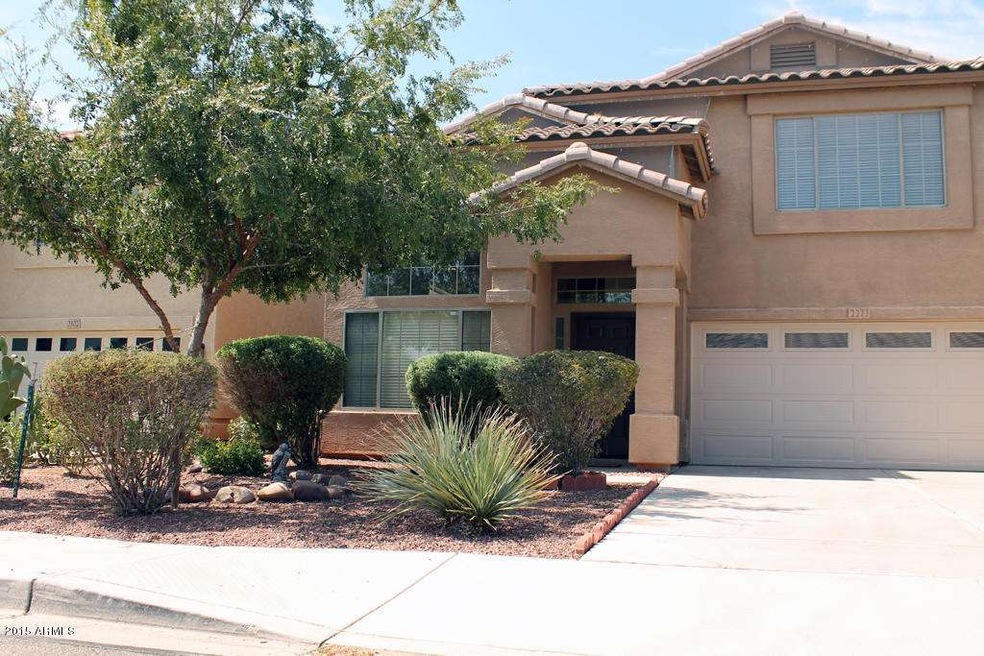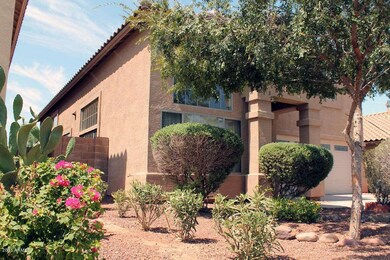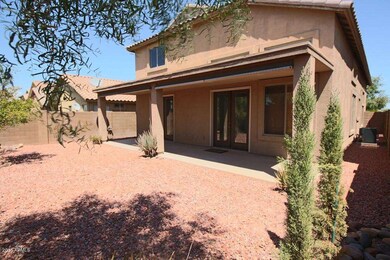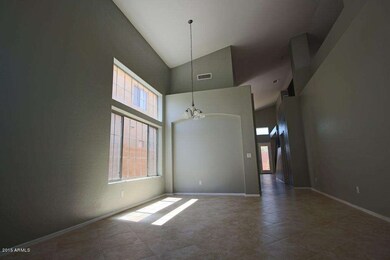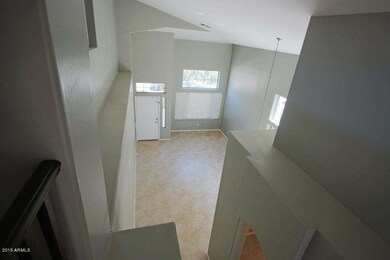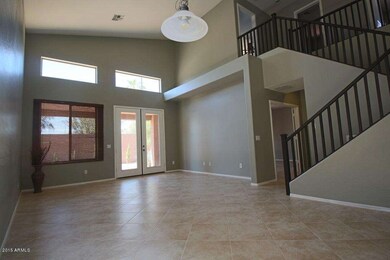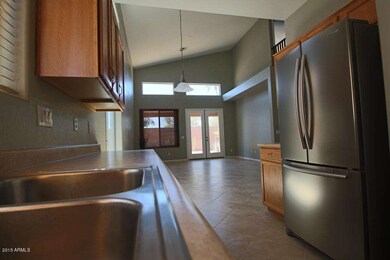
2222 S 114th Ln Avondale, AZ 85323
Avondale Gateway NeighborhoodHighlights
- Mountain View
- Vaulted Ceiling
- Hydromassage or Jetted Bathtub
- Contemporary Architecture
- Main Floor Primary Bedroom
- Private Yard
About This Home
As of November 2024You will fall in love with this spacious, move-in ready 4 bedroom two story home filled with custom paint, gorgeous NEW tile flooring, and decorative niches. The family room opens into a kitchen with quality stainless steel appliances, custom cabinets, gas stove/range and ample counter space with food pantry. Beautiful dark railing with wood grand staircase leads to a huge loft with spacious bedrooms and a bath. Located downstairs, the Master bedroom has a walk in closet, private patio doors and an adjoining bath with a dual sink vanity, spacious walk-in closet and jet tubs! The back yard makes for easy maintenance with plenty of room for a BBQ and friends! Discover a beautiful community park nearby complete with with shaded playgrounds, baseball, basketball court and community pool & spa Close to schools, shopping and I-10 & 101 freeway access. Come on by and visit this highly affordable home today!
Last Agent to Sell the Property
West USA Realty License #SA538827000 Listed on: 09/14/2015

Last Buyer's Agent
Jason Mitchell
Jason Mitchell Real Estate License #SA575892000

Home Details
Home Type
- Single Family
Est. Annual Taxes
- $921
Year Built
- Built in 2004
Lot Details
- 4,950 Sq Ft Lot
- Desert faces the front and back of the property
- Block Wall Fence
- Front and Back Yard Sprinklers
- Sprinklers on Timer
- Private Yard
Parking
- 2 Car Garage
- Garage Door Opener
Home Design
- Contemporary Architecture
- Wood Frame Construction
- Tile Roof
- Stucco
Interior Spaces
- 2,556 Sq Ft Home
- 2-Story Property
- Vaulted Ceiling
- Ceiling Fan
- Mountain Views
- Security System Owned
Kitchen
- Eat-In Kitchen
- Built-In Microwave
- Dishwasher
Flooring
- Laminate
- Tile
Bedrooms and Bathrooms
- 4 Bedrooms
- Primary Bedroom on Main
- Walk-In Closet
- Primary Bathroom is a Full Bathroom
- 2.5 Bathrooms
- Hydromassage or Jetted Bathtub
- Bathtub With Separate Shower Stall
Laundry
- Laundry in unit
- 220 Volts In Laundry
- Washer and Dryer Hookup
Outdoor Features
- Covered patio or porch
Schools
- Littleton Elementary School
- Tolleson Union High School
Utilities
- Refrigerated Cooling System
- Zoned Heating
- Heating System Uses Natural Gas
- Water Softener
- High Speed Internet
- Cable TV Available
Listing and Financial Details
- Tax Lot 294
- Assessor Parcel Number 101-54-106
Community Details
Overview
- Property has a Home Owners Association
- 360 Property Managem Association, Phone Number (602) 863-3600
- Built by Brown Family
- Durango Park Subdivision
Recreation
- Community Playground
- Heated Community Pool
- Community Spa
- Bike Trail
Ownership History
Purchase Details
Home Financials for this Owner
Home Financials are based on the most recent Mortgage that was taken out on this home.Purchase Details
Purchase Details
Purchase Details
Home Financials for this Owner
Home Financials are based on the most recent Mortgage that was taken out on this home.Purchase Details
Home Financials for this Owner
Home Financials are based on the most recent Mortgage that was taken out on this home.Purchase Details
Home Financials for this Owner
Home Financials are based on the most recent Mortgage that was taken out on this home.Similar Home in Avondale, AZ
Home Values in the Area
Average Home Value in this Area
Purchase History
| Date | Type | Sale Price | Title Company |
|---|---|---|---|
| Warranty Deed | $408,000 | Wfg National Title Insurance C | |
| Quit Claim Deed | -- | None Listed On Document | |
| Quit Claim Deed | -- | None Listed On Document | |
| Warranty Deed | $186,000 | First Arizona Title Agency | |
| Warranty Deed | $105,000 | Old Republic Title Agency | |
| Special Warranty Deed | $210,947 | First American Title Ins Co |
Mortgage History
| Date | Status | Loan Amount | Loan Type |
|---|---|---|---|
| Open | $393,772 | FHA | |
| Previous Owner | $294,000 | New Conventional | |
| Previous Owner | $186,001 | New Conventional | |
| Previous Owner | $189,999 | VA | |
| Previous Owner | $30,000 | Unknown | |
| Previous Owner | $102,338 | FHA | |
| Previous Owner | $237,000 | Negative Amortization | |
| Previous Owner | $95,950 | New Conventional |
Property History
| Date | Event | Price | Change | Sq Ft Price |
|---|---|---|---|---|
| 11/06/2024 11/06/24 | Sold | $408,000 | -0.5% | $160 / Sq Ft |
| 09/27/2024 09/27/24 | Price Changed | $410,000 | -1.2% | $160 / Sq Ft |
| 09/16/2024 09/16/24 | For Sale | $415,000 | +123.1% | $162 / Sq Ft |
| 10/19/2015 10/19/15 | Sold | $186,000 | -1.1% | $73 / Sq Ft |
| 09/15/2015 09/15/15 | Pending | -- | -- | -- |
| 09/12/2015 09/12/15 | For Sale | $188,000 | -- | $74 / Sq Ft |
Tax History Compared to Growth
Tax History
| Year | Tax Paid | Tax Assessment Tax Assessment Total Assessment is a certain percentage of the fair market value that is determined by local assessors to be the total taxable value of land and additions on the property. | Land | Improvement |
|---|---|---|---|---|
| 2025 | $1,652 | $12,737 | -- | -- |
| 2024 | $1,691 | $12,130 | -- | -- |
| 2023 | $1,691 | $30,420 | $6,080 | $24,340 |
| 2022 | $1,683 | $22,650 | $4,530 | $18,120 |
| 2021 | $1,620 | $20,580 | $4,110 | $16,470 |
| 2020 | $1,563 | $18,460 | $3,690 | $14,770 |
| 2019 | $1,558 | $16,880 | $3,370 | $13,510 |
| 2018 | $1,436 | $15,970 | $3,190 | $12,780 |
| 2017 | $1,342 | $14,230 | $2,840 | $11,390 |
| 2016 | $1,102 | $13,300 | $2,660 | $10,640 |
| 2015 | $1,234 | $13,130 | $2,620 | $10,510 |
Agents Affiliated with this Home
-
Napoleon Andrews

Seller's Agent in 2024
Napoleon Andrews
Keller Williams Arizona Realty
(602) 247-1445
1 in this area
57 Total Sales
-
Angelica Diaz

Buyer's Agent in 2024
Angelica Diaz
eXp Realty
(480) 459-1394
2 in this area
62 Total Sales
-
Troy Elston

Seller's Agent in 2015
Troy Elston
West USA Realty
(602) 740-1035
17 Total Sales
-
J
Buyer's Agent in 2015
Jason Mitchell
Jason Mitchell Real Estate
Map
Source: Arizona Regional Multiple Listing Service (ARMLS)
MLS Number: 5333982
APN: 101-54-106
- 11410 W Davis Ln
- 11430 W Chase Dr
- 11363 W Locust Ln
- 11237 W Davis Ln
- 11570 W Pima St
- 11383 W Pima St
- 11742 W Chase Ln
- 1713 S 117th Dr
- 11167 W Elm Ln
- 11429 W Yavapai St
- 11590 W Cocopah St
- 1922 S 111th Ave Unit 26
- 11123 W Pima St
- 11952 W Overlin Ln
- 10909 W Davis Ln
- 10947 W Mohave St
- 11014 W Cocopah St
- 128XX W Buckeye Rd
- 12033 W Davis Ln
- 10917 W Apache St
