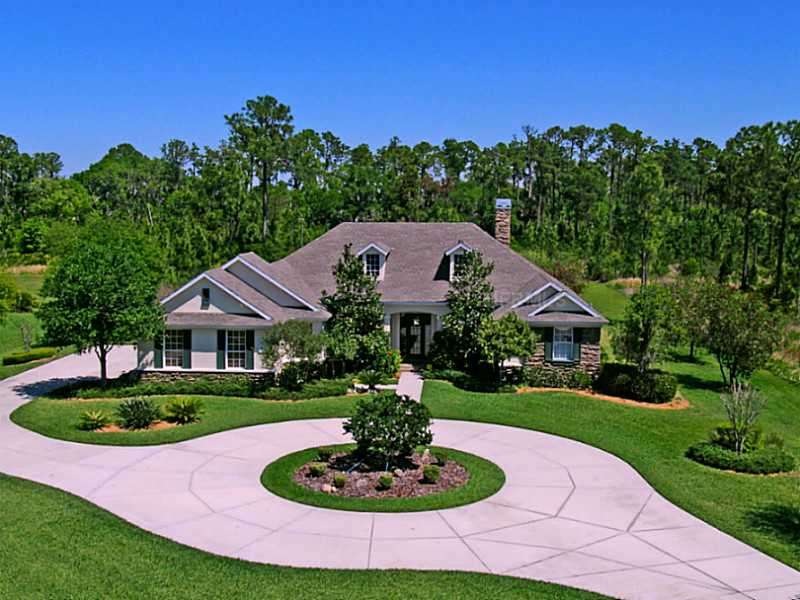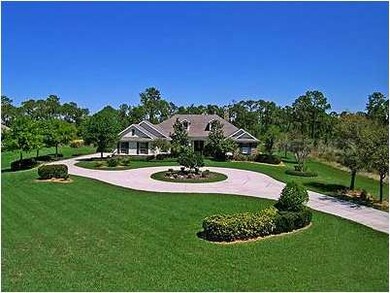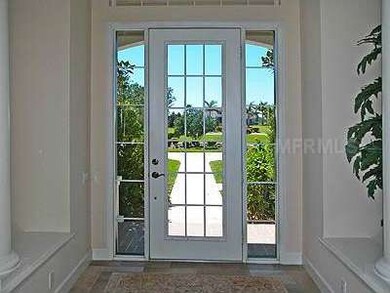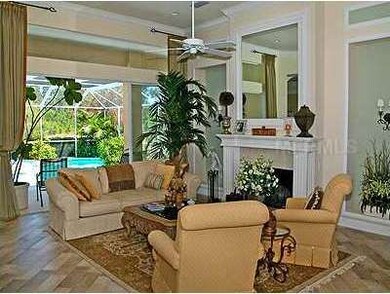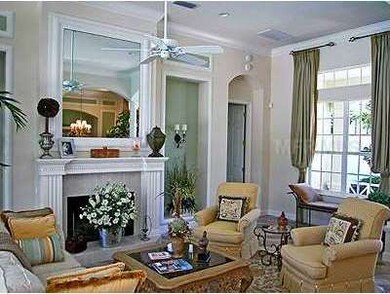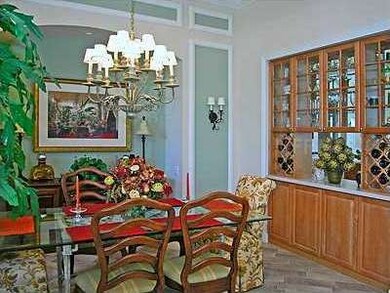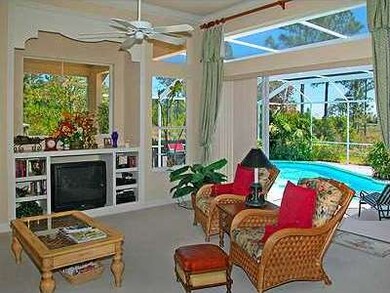
22225 Panther Loop Bradenton, FL 34202
Highlights
- Heated Indoor Pool
- View of Trees or Woods
- 1.38 Acre Lot
- Robert Willis Elementary School Rated A-
- Reverse Osmosis System
- Open Floorplan
About This Home
As of March 2018Stunning former Pat Neal Model on over an acre lot in Panther Ridge Preserve. This homes was built with beautiful upgraded crown molding, fine wood cabinetry, a wood burning fireplace, built-ins and designer decorating. The home has detailed tray ceilings. A large master bedroom with a gorgeous bathroom. A generous sized game room, an oversized 3 car garage, a circular driveway, outdoor kitchen, heated pool/spa and charming gazebo in a very private setting. Panther Ridge enjoys A rated schools, privatepark, tennis court, and nature trails.
Last Agent to Sell the Property
Joe Foster
License #0708376 Listed on: 07/31/2013
Home Details
Home Type
- Single Family
Est. Annual Taxes
- $4,796
Year Built
- Built in 1999
Lot Details
- 1.38 Acre Lot
- Near Conservation Area
- South Facing Home
- Oversized Lot
- Level Lot
- Well Sprinkler System
- Landscaped with Trees
HOA Fees
- $67 Monthly HOA Fees
Parking
- 3 Car Attached Garage
- Parking Pad
- Rear-Facing Garage
- Side Facing Garage
- Garage Door Opener
- Circular Driveway
- Open Parking
Property Views
- Pond
- Woods
- Park or Greenbelt
Home Design
- Contemporary Architecture
- Slab Foundation
- Shingle Roof
- Block Exterior
- Stucco
Interior Spaces
- 2,889 Sq Ft Home
- 1-Story Property
- Open Floorplan
- Dry Bar
- Crown Molding
- Tray Ceiling
- Cathedral Ceiling
- Ceiling Fan
- Blinds
- Sliding Doors
- Entrance Foyer
- Great Room
- Family Room Off Kitchen
- Formal Dining Room
- Inside Utility
- Laundry in unit
- Ceramic Tile Flooring
- Attic
Kitchen
- Eat-In Kitchen
- <<OvenToken>>
- Range<<rangeHoodToken>>
- Recirculated Exhaust Fan
- <<microwave>>
- Dishwasher
- Disposal
- Reverse Osmosis System
Bedrooms and Bathrooms
- 3 Bedrooms
- Split Bedroom Floorplan
- Walk-In Closet
- 3 Full Bathrooms
Home Security
- Intercom
- Fire and Smoke Detector
Pool
- Heated Indoor Pool
- Screened Pool
- Saltwater Pool
- Fence Around Pool
- Spa
Outdoor Features
- Deck
- Covered patio or porch
- Outdoor Kitchen
- Exterior Lighting
- Outdoor Grill
Schools
- Williams Elementary School
- Nolan Middle School
- Lakewood Ranch High School
Utilities
- Central Heating and Cooling System
- Well
- Electric Water Heater
- Septic Tank
- High Speed Internet
Listing and Financial Details
- Down Payment Assistance Available
- Homestead Exemption
- Visit Down Payment Resource Website
- Tax Lot 145
- Assessor Parcel Number 332112259
Community Details
Overview
- Rampart 941 552 1598 Association
- Preserve At Panther Ridge Community
- Preserve At Panther Ridge Ph I Subdivision
- The community has rules related to deed restrictions
- Greenbelt
Recreation
- Tennis Courts
- Community Playground
- Park
Ownership History
Purchase Details
Home Financials for this Owner
Home Financials are based on the most recent Mortgage that was taken out on this home.Purchase Details
Home Financials for this Owner
Home Financials are based on the most recent Mortgage that was taken out on this home.Purchase Details
Home Financials for this Owner
Home Financials are based on the most recent Mortgage that was taken out on this home.Purchase Details
Home Financials for this Owner
Home Financials are based on the most recent Mortgage that was taken out on this home.Purchase Details
Home Financials for this Owner
Home Financials are based on the most recent Mortgage that was taken out on this home.Similar Homes in Bradenton, FL
Home Values in the Area
Average Home Value in this Area
Purchase History
| Date | Type | Sale Price | Title Company |
|---|---|---|---|
| Warranty Deed | $535,000 | Wr Title Services Llc | |
| Special Warranty Deed | $489,900 | Sun Coast Title Co Llc | |
| Warranty Deed | $460,000 | Msc Title Inc | |
| Warranty Deed | $430,000 | Msc Title Inc | |
| Deed | $404,000 | -- |
Mortgage History
| Date | Status | Loan Amount | Loan Type |
|---|---|---|---|
| Open | $350,000 | New Conventional | |
| Previous Owner | $424,100 | New Conventional | |
| Previous Owner | $414,000 | New Conventional | |
| Previous Owner | $176,500 | Credit Line Revolving | |
| Previous Owner | $210,000 | New Conventional | |
| Previous Owner | $100,000 | Credit Line Revolving | |
| Previous Owner | $275,000 | No Value Available | |
| Previous Owner | $400,000 | New Conventional |
Property History
| Date | Event | Price | Change | Sq Ft Price |
|---|---|---|---|---|
| 03/09/2018 03/09/18 | Sold | $535,000 | -2.6% | $185 / Sq Ft |
| 02/10/2018 02/10/18 | Pending | -- | -- | -- |
| 02/07/2018 02/07/18 | Price Changed | $549,000 | -3.5% | $190 / Sq Ft |
| 01/31/2018 01/31/18 | Price Changed | $568,900 | -1.6% | $197 / Sq Ft |
| 12/30/2017 12/30/17 | Price Changed | $577,900 | -2.4% | $200 / Sq Ft |
| 11/12/2017 11/12/17 | For Sale | $592,245 | +28.7% | $205 / Sq Ft |
| 09/09/2013 09/09/13 | Sold | $460,000 | -5.9% | $159 / Sq Ft |
| 08/04/2013 08/04/13 | Pending | -- | -- | -- |
| 07/31/2013 07/31/13 | For Sale | $489,000 | +13.7% | $169 / Sq Ft |
| 09/17/2012 09/17/12 | Sold | $430,000 | 0.0% | $149 / Sq Ft |
| 08/23/2012 08/23/12 | Pending | -- | -- | -- |
| 08/03/2012 08/03/12 | For Sale | $430,000 | -- | $149 / Sq Ft |
Tax History Compared to Growth
Tax History
| Year | Tax Paid | Tax Assessment Tax Assessment Total Assessment is a certain percentage of the fair market value that is determined by local assessors to be the total taxable value of land and additions on the property. | Land | Improvement |
|---|---|---|---|---|
| 2024 | $6,254 | $462,226 | -- | -- |
| 2023 | $6,254 | $448,763 | $0 | $0 |
| 2022 | $3,033 | $435,692 | $0 | $0 |
| 2021 | $3,033 | $423,002 | $0 | $0 |
| 2020 | $6,074 | $417,162 | $0 | $0 |
| 2019 | $6,572 | $406,494 | $90,000 | $316,494 |
| 2018 | $6,864 | $419,650 | $90,000 | $329,650 |
| 2017 | $2,832 | $389,276 | $0 | $0 |
| 2016 | $2,789 | $381,269 | $0 | $0 |
| 2015 | $5,600 | $378,619 | $0 | $0 |
| 2014 | $5,600 | $375,614 | $0 | $0 |
| 2013 | $4,926 | $328,596 | $61,394 | $267,202 |
Agents Affiliated with this Home
-
Lily Behrends

Seller's Agent in 2018
Lily Behrends
RE/MAX
(941) 526-9121
25 in this area
66 Total Sales
-
Pedro Crona
P
Buyer's Agent in 2018
Pedro Crona
REALTY EXPERTS
(612) 751-2427
7 in this area
26 Total Sales
-
J
Seller's Agent in 2013
Joe Foster
-
michael schepps

Buyer's Agent in 2013
michael schepps
KW COASTAL LIVING II
(941) 807-0880
3 in this area
45 Total Sales
Map
Source: Stellar MLS
MLS Number: M5839219
APN: 3321-1225-9
- 22235 Panther Loop
- 7832 Panther Ridge Trail
- 22209 Deer Pointe Crossing
- 22105 Deer Pointe Crossing
- 22333 Panther Loop
- 22354 Panther Loop
- 22408 76th Ave E
- 22343 Panther Loop
- 21803 Deer Pointe Crossing
- 7601 226th St E
- 21709 Deer Pointe Crossing
- 22638 Morning Glory Cir
- 8103 Snowy Egret Place
- 168 Eagleston Ln
- 8121 Snowy Egret Place
- 8136 Snowy Egret Place
- 8209 Snowy Egret Place
- 8455 Lindrick Ln
- 7820 235th St E
- 22575 Morning Glory Cir
