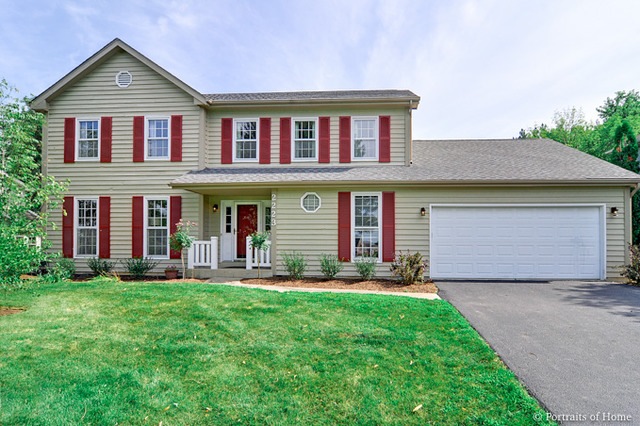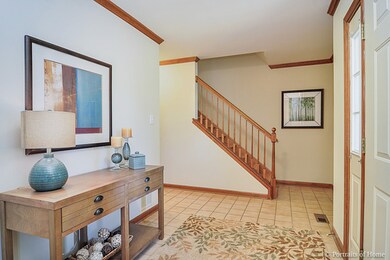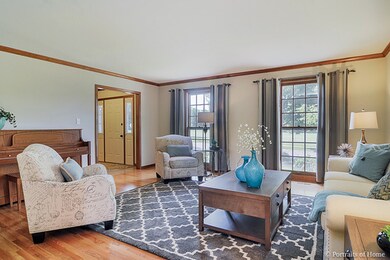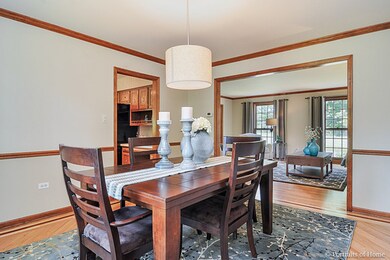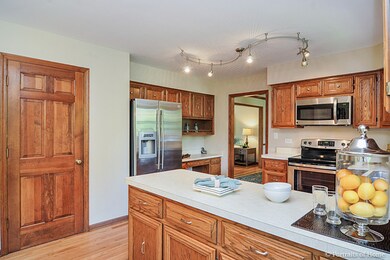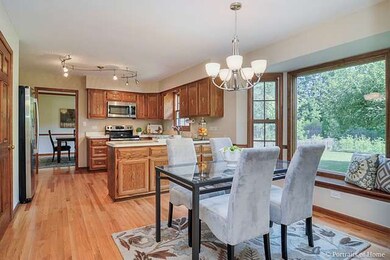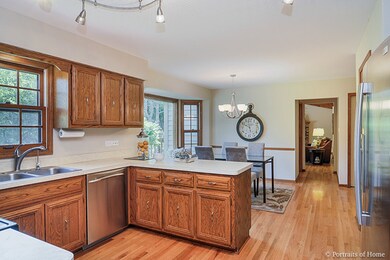
2223 University Dr Naperville, IL 60565
Walnut Ridge NeighborhoodHighlights
- Deck
- Property is near a park
- Vaulted Ceiling
- River Woods Elementary School Rated A+
- Recreation Room
- 1-minute walk to Walnut Ridge Park
About This Home
As of April 2018A wonderful place to live. This big beautiful Walnut Ridge is perfectly located directly across from the neighborhood park and playground. It is just a few blocks to Riverwoods Elementary school and close to both I88 and I355 with Pace Bus to Metra Station. No big ticket worries here, just move in and enjoy. New American Standard hi efficiency furnace & AC, new hi efficiency "tankless" hot water heater for unlimited hot water, new stainless steel appliances, new oak hardwood floors throughout first and 2nd floor. Large kitchen with a big pantry & lots of counter space. Cozy eating area with window seat. Family room with brick fireplace, vaulted ceiling and a new Anderson 8' wide sliding glass door. Great room sizes and 3 of the bedrooms have walk in closets. Luxe master suite with large walk in closet, vaulted ceiling and killer master bath with oversize tub and a new shower. All this plus a finished basement, 2.5 car garage and a beautiful private back yard with a deck and garden.
Home Details
Home Type
- Single Family
Est. Annual Taxes
- $13,150
Year Built
- 1985
HOA Fees
- $8 per month
Parking
- Attached Garage
- Garage Transmitter
- Garage Door Opener
Home Design
- Asphalt Shingled Roof
- Cedar
Interior Spaces
- Vaulted Ceiling
- Skylights
- Fireplace With Gas Starter
- Entrance Foyer
- Dining Area
- Recreation Room
- Storage Room
- Laundry on main level
- Wood Flooring
Kitchen
- Breakfast Bar
- Walk-In Pantry
- Oven or Range
- Microwave
- Dishwasher
- Stainless Steel Appliances
- Disposal
Bedrooms and Bathrooms
- Walk-In Closet
- Primary Bathroom is a Full Bathroom
- Dual Sinks
- Whirlpool Bathtub
- Separate Shower
Finished Basement
- Partial Basement
- Crawl Space
Location
- Property is near a park
- Property is near a bus stop
Utilities
- Forced Air Heating and Cooling System
- Heating System Uses Gas
- Lake Michigan Water
Additional Features
- Deck
- Southern Exposure
Ownership History
Purchase Details
Home Financials for this Owner
Home Financials are based on the most recent Mortgage that was taken out on this home.Purchase Details
Home Financials for this Owner
Home Financials are based on the most recent Mortgage that was taken out on this home.Purchase Details
Home Financials for this Owner
Home Financials are based on the most recent Mortgage that was taken out on this home.Purchase Details
Home Financials for this Owner
Home Financials are based on the most recent Mortgage that was taken out on this home.Purchase Details
Home Financials for this Owner
Home Financials are based on the most recent Mortgage that was taken out on this home.Map
Similar Homes in Naperville, IL
Home Values in the Area
Average Home Value in this Area
Purchase History
| Date | Type | Sale Price | Title Company |
|---|---|---|---|
| Warranty Deed | $420,000 | Attorney | |
| Warranty Deed | $363,000 | First American Title | |
| Warranty Deed | $418,000 | None Available | |
| Warranty Deed | $314,500 | First American Title | |
| Warranty Deed | $310,000 | Law Title Pick Up |
Mortgage History
| Date | Status | Loan Amount | Loan Type |
|---|---|---|---|
| Open | $260,000 | New Conventional | |
| Closed | $279,150 | New Conventional | |
| Closed | $270,000 | New Conventional | |
| Previous Owner | $308,000 | New Conventional | |
| Previous Owner | $308,000 | New Conventional | |
| Previous Owner | $312,000 | New Conventional | |
| Previous Owner | $320,000 | Unknown | |
| Previous Owner | $327,469 | Unknown | |
| Previous Owner | $334,400 | Fannie Mae Freddie Mac | |
| Previous Owner | $62,700 | Credit Line Revolving | |
| Previous Owner | $216,500 | Unknown | |
| Previous Owner | $84,000 | Credit Line Revolving | |
| Previous Owner | $220,000 | Balloon | |
| Previous Owner | $247,920 | No Value Available | |
| Previous Owner | $20,000 | Unknown |
Property History
| Date | Event | Price | Change | Sq Ft Price |
|---|---|---|---|---|
| 04/06/2018 04/06/18 | Sold | $420,000 | -2.2% | $159 / Sq Ft |
| 02/22/2018 02/22/18 | Pending | -- | -- | -- |
| 02/17/2018 02/17/18 | For Sale | $429,550 | +18.3% | $163 / Sq Ft |
| 11/30/2015 11/30/15 | Sold | $363,000 | -3.2% | $138 / Sq Ft |
| 11/02/2015 11/02/15 | Pending | -- | -- | -- |
| 10/19/2015 10/19/15 | Price Changed | $374,900 | -1.3% | $142 / Sq Ft |
| 10/10/2015 10/10/15 | Price Changed | $379,900 | -1.3% | $144 / Sq Ft |
| 09/23/2015 09/23/15 | For Sale | $384,900 | -- | $146 / Sq Ft |
Tax History
| Year | Tax Paid | Tax Assessment Tax Assessment Total Assessment is a certain percentage of the fair market value that is determined by local assessors to be the total taxable value of land and additions on the property. | Land | Improvement |
|---|---|---|---|---|
| 2023 | $13,150 | $190,585 | $46,300 | $144,285 |
| 2022 | $11,406 | $171,822 | $41,742 | $130,080 |
| 2021 | $10,645 | $160,656 | $39,029 | $121,627 |
| 2020 | $10,804 | $163,552 | $39,733 | $123,819 |
| 2019 | $10,434 | $155,764 | $37,841 | $117,923 |
| 2018 | $9,958 | $149,085 | $36,218 | $112,867 |
| 2017 | $9,588 | $141,313 | $34,330 | $106,983 |
| 2016 | $9,769 | $141,600 | $34,400 | $107,200 |
| 2015 | $9,674 | $135,800 | $33,000 | $102,800 |
| 2014 | $9,674 | $135,800 | $33,000 | $102,800 |
| 2013 | $9,674 | $131,800 | $32,000 | $99,800 |
Source: Midwest Real Estate Data (MRED)
MLS Number: MRD09046771
APN: 02-05-214-022
- 1303 Bonnema Ave
- 909 Lehigh Cir
- 2401 Lisson Rd
- 2315 Fleetwood Ct
- 1400 Carleton Cir
- 2340 Lisson Rd
- 1360 Carleton Cir
- 715 Spindletree Ave
- 2030 University Dr
- 424 Dilorenzo Dr
- 2505 River Woods Dr
- 1969 Stanford Dr
- 322 Arlington Ave
- 806 Wescott Rd
- 25W550 Royce Rd
- 501 Staunton Rd
- 423 Warwick Dr
- 328 Royce Woods Ct
- 227 Arlington Ave
- 554 Carriage Hill Rd
