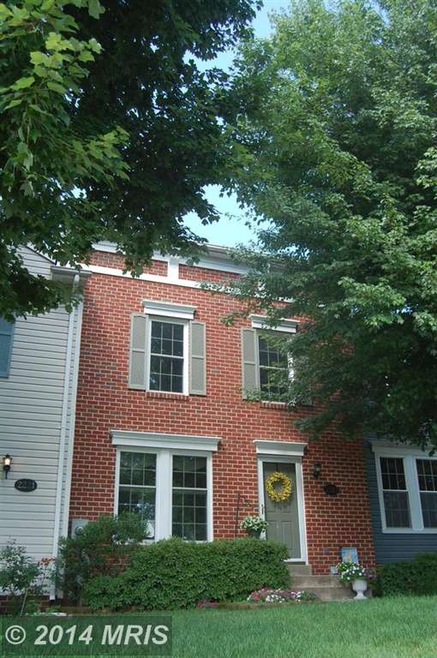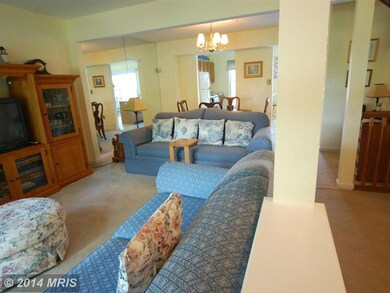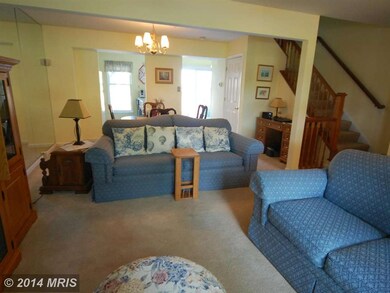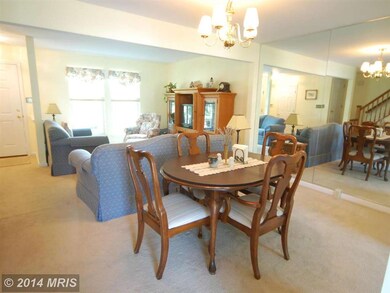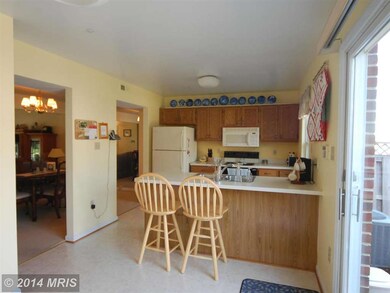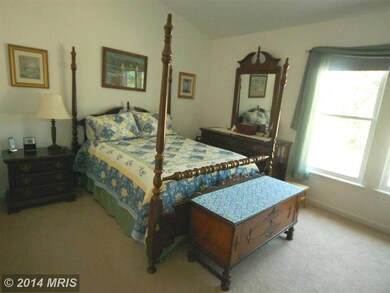
2223 Wetherburne Way Frederick, MD 21702
Whittier NeighborhoodHighlights
- Mountain View
- Community Lake
- Traditional Floor Plan
- Frederick High School Rated A-
- Deck
- 1-minute walk to Wetherburne Park
About This Home
As of October 2014White gloves welcome! Fabulous 4 BR, 3.5 BA brick front TH w/1 car gar. HP new in '07, tilt windows in '10, carpet replaced in '08, interior painted in '06, HWH replaced in 2005, disposal replaced in '11, outside trim painted in '14. LL fin w/FR, full BA & 4th BR. Across from Lg common area 1 yr HW. Min to Fred & commuter routes. Comm. Amm. Pools, playgrounds, lake w/walking path, etc. Imme Occup!
Last Agent to Sell the Property
Susan Chapin
Chapin & Associates License #MRIS:1734 Listed on: 07/03/2014
Townhouse Details
Home Type
- Townhome
Est. Annual Taxes
- $3,183
Year Built
- Built in 1994
Lot Details
- 2,820 Sq Ft Lot
- Two or More Common Walls
- Back Yard Fenced
- Property is in very good condition
HOA Fees
- $46 Monthly HOA Fees
Parking
- 1 Car Detached Garage
- Rear-Facing Garage
- Garage Door Opener
Property Views
- Mountain
- Garden
Home Design
- Traditional Architecture
- Brick Exterior Construction
- Asphalt Roof
Interior Spaces
- Property has 3 Levels
- Traditional Floor Plan
- Window Treatments
- Window Screens
- Sliding Doors
- Family Room
- Living Room
- Dining Room
Kitchen
- Breakfast Area or Nook
- Eat-In Kitchen
- Stove
- Microwave
- Ice Maker
- Dishwasher
- Disposal
Bedrooms and Bathrooms
- 4 Bedrooms
- En-Suite Primary Bedroom
- En-Suite Bathroom
- 3.5 Bathrooms
Laundry
- Laundry Room
- Dryer
- Washer
Finished Basement
- Heated Basement
- Connecting Stairway
- Basement with some natural light
Home Security
Outdoor Features
- Deck
Utilities
- Heat Pump System
- Electric Water Heater
- Public Septic
Listing and Financial Details
- Tax Lot 12
- Assessor Parcel Number 1102184087
Community Details
Overview
- Whittier Pond Subdivision
- Community Lake
Amenities
- Common Area
Recreation
- Tennis Courts
- Soccer Field
- Community Basketball Court
- Community Playground
- Community Pool
- Jogging Path
Security
- Storm Windows
- Storm Doors
Ownership History
Purchase Details
Home Financials for this Owner
Home Financials are based on the most recent Mortgage that was taken out on this home.Purchase Details
Purchase Details
Purchase Details
Purchase Details
Home Financials for this Owner
Home Financials are based on the most recent Mortgage that was taken out on this home.Similar Homes in Frederick, MD
Home Values in the Area
Average Home Value in this Area
Purchase History
| Date | Type | Sale Price | Title Company |
|---|---|---|---|
| Deed | $220,000 | None Available | |
| Deed | $231,000 | -- | |
| Deed | $231,000 | -- | |
| Deed | -- | -- | |
| Deed | $117,500 | -- |
Mortgage History
| Date | Status | Loan Amount | Loan Type |
|---|---|---|---|
| Previous Owner | $118,347 | No Value Available |
Property History
| Date | Event | Price | Change | Sq Ft Price |
|---|---|---|---|---|
| 06/01/2016 06/01/16 | Rented | $1,750 | -5.4% | -- |
| 06/01/2016 06/01/16 | Under Contract | -- | -- | -- |
| 03/03/2016 03/03/16 | For Rent | $1,850 | +8.8% | -- |
| 10/15/2015 10/15/15 | Rented | $1,700 | -8.1% | -- |
| 10/12/2015 10/12/15 | Under Contract | -- | -- | -- |
| 08/01/2015 08/01/15 | For Rent | $1,850 | +2.8% | -- |
| 11/08/2014 11/08/14 | Rented | $1,800 | 0.0% | -- |
| 11/07/2014 11/07/14 | Under Contract | -- | -- | -- |
| 11/06/2014 11/06/14 | For Rent | $1,800 | 0.0% | -- |
| 10/31/2014 10/31/14 | Sold | $220,000 | -2.2% | $111 / Sq Ft |
| 09/30/2014 09/30/14 | Pending | -- | -- | -- |
| 09/18/2014 09/18/14 | Price Changed | $224,900 | -1.8% | $114 / Sq Ft |
| 07/16/2014 07/16/14 | Price Changed | $229,000 | -1.3% | $116 / Sq Ft |
| 07/03/2014 07/03/14 | For Sale | $232,000 | -- | $117 / Sq Ft |
Tax History Compared to Growth
Tax History
| Year | Tax Paid | Tax Assessment Tax Assessment Total Assessment is a certain percentage of the fair market value that is determined by local assessors to be the total taxable value of land and additions on the property. | Land | Improvement |
|---|---|---|---|---|
| 2025 | $5,472 | $318,800 | $100,000 | $218,800 |
| 2024 | $5,472 | $293,733 | $0 | $0 |
| 2023 | $4,873 | $268,667 | $0 | $0 |
| 2022 | $4,410 | $243,600 | $85,000 | $158,600 |
| 2021 | $4,214 | $232,267 | $0 | $0 |
| 2020 | $3,996 | $220,933 | $0 | $0 |
| 2019 | $3,794 | $209,600 | $70,000 | $139,600 |
| 2018 | $3,728 | $204,067 | $0 | $0 |
| 2017 | $3,593 | $209,600 | $0 | $0 |
| 2016 | $3,326 | $193,000 | $0 | $0 |
| 2015 | $3,326 | $188,333 | $0 | $0 |
| 2014 | $3,326 | $183,667 | $0 | $0 |
Agents Affiliated with this Home
-
Patricia Walshe

Seller's Agent in 2016
Patricia Walshe
Walshe Real Estate Services
(301) 370-2999
10 Total Sales
-
F
Buyer's Agent in 2015
Fatou Liddell
Samson Properties
-
S
Seller's Agent in 2014
Susan Chapin
Chapin & Associates
-
Craig Marsh

Buyer's Agent in 2014
Craig Marsh
Marsh Realty
(301) 875-5978
7 in this area
592 Total Sales
Map
Source: Bright MLS
MLS Number: 1003092242
APN: 02-184087
- 2228 Wetherburne Way
- 2277 Wetherburne Way
- 2441 Wynfield Ct
- 2430 Huntwood Ct
- 2602 Front Shed Dr
- 2617 Front Shed Dr
- 2615 Front Shed Dr
- 2613 Front Shed Dr
- 2611 Front Shed Dr
- 2609 Front Shed Dr
- 2607 Front Shed Dr
- 2605 Front Shed Dr
- 2603 Front Shed Dr
- Hayward Plan at Kellerton - Townhomes
- 2402 Ellsworth Way Unit 2A
- Morgan Plan at Kellerton - Villas
- Caspian Plan at Kellerton - Villas
- Cumberland Plan at Kellerton - Villas
- 2404 Ellsworth Way Unit 3C
- 2704 Hillfield Dr
