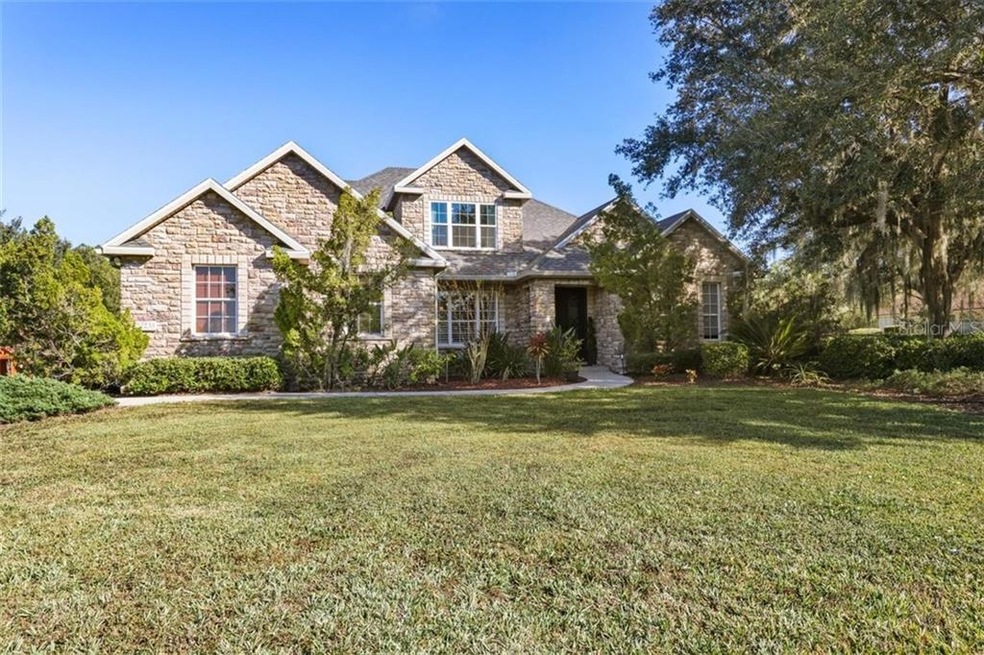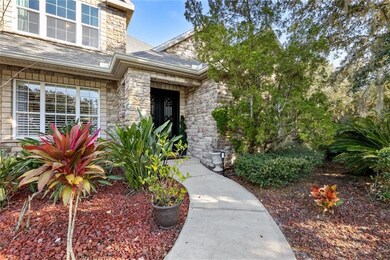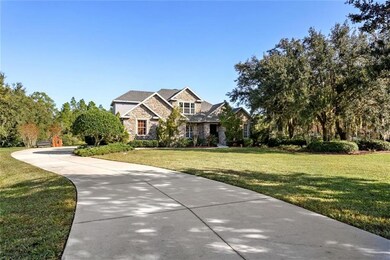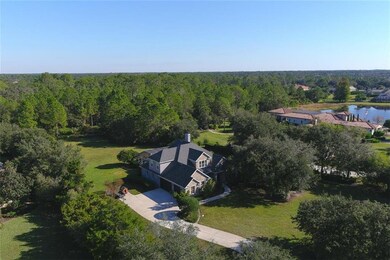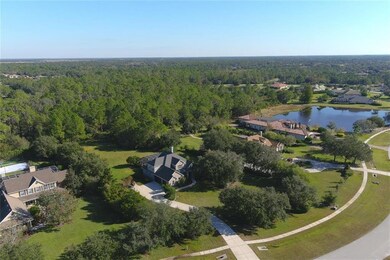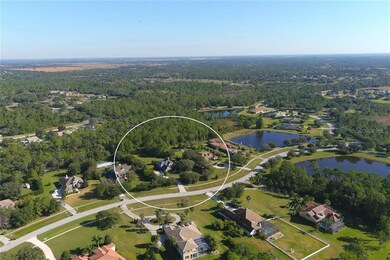
22235 Panther Loop Bradenton, FL 34202
Highlights
- Heated In Ground Pool
- View of Trees or Woods
- Deck
- Robert Willis Elementary School Rated A-
- 1.37 Acre Lot
- Living Room with Fireplace
About This Home
As of February 2021SPECTACULAR CUSTOM HOME in a PRIVATE SETTING on 1.3 ACRES with SERENE WOODED VISTAS in PRESERVE AT PANTHER RIDGE! Beautifully designed by Mark Cahill Homes, this custom residence evokes the best of Florida living gracefully blending unique design and casual outdoor living. Architectural design and updated interior feature soaring 20 great room ceiling and stone finish floor to ceiling fireplace, 2nd floor balcony, generous built-ins, crown molding, cylindrical columns and on trend plank porcelain in the great room, dining room, kitchen and owners suite. French doors from the great room and kitchen open to your expansive screened lanai, under roof gathering area and sparkling heated pool with ledge seating, waterfall and spa to enjoy special times with family and friends or to simply relax. You will love the spacious dine-in kitchen with gorgeous granite countertops, stone backsplash, stainless steel appliances, center island and wood cabinets with crown molding. Retreat to the 1st floor owner s suite with access to your outdoor living space, tranquil views, walk-in shower, jetted tub, dual bowl vanity and built-in closet. Desirable split plan design features a 1st floor bedroom and bath, ideal for family members or guests, and the study provides a place for quiet reflection, home office or your favorite pursuits. The second level is designed with balcony overlooking great room and 2 spacious bedrooms with walk-in closets and a convenient Jack N Jill bath. Newly updated in 2020 are the CertainTeed Roof, PGT Impact Windows on the 2nd floor, gorgeous Front Entry Door, Exterior Paint, Pool Pump, Spa Pump, Lanai Rescreened and Lanai Resurfaced! Expansive driveway to your 3 car outside load garage, gutters, central vacuum, 3 year old 80 gallon hot water heater, carbon water filtration, 225 well and zoned HVAC system complete this fabulous home, along with an American Home Shield Warranty! Panther Ridge features miles of trails, tennis and basketball courts, playground and covered pavilion. This quiet sanctuary is a rare opportunity offering wonderful spaces for time shared together or apart, natural outdoor beauty, nearby recreational activities and great schools, just minutes from shopping, dining, Premiere Sports Campus, Benderson Rowing Park, UTC Shopping Mall and I-75 to travel north and south. You will enjoy easy access to SRQ Airport, downtown Sarasota's bayfront, boutique shopping, diverse cuisine, cultural venues and gorgeous Gulf Coast Beaches!
Last Agent to Sell the Property
RE/MAX ALLIANCE GROUP License #0444994 Listed on: 12/14/2020

Home Details
Home Type
- Single Family
Est. Annual Taxes
- $6,093
Year Built
- Built in 1999
Lot Details
- 1.37 Acre Lot
- Lot Dimensions are 150x372
- Southwest Facing Home
- Mature Landscaping
- Oversized Lot
- Level Lot
- Landscaped with Trees
- Property is zoned A/ST
HOA Fees
- $75 Monthly HOA Fees
Parking
- 3 Car Attached Garage
- Side Facing Garage
- Garage Door Opener
- Driveway
Home Design
- Traditional Architecture
- Slab Foundation
- Shingle Roof
- Block Exterior
- Stone Siding
- Stucco
Interior Spaces
- 2,870 Sq Ft Home
- 2-Story Property
- Built-In Features
- Crown Molding
- High Ceiling
- Ceiling Fan
- Wood Burning Fireplace
- Shutters
- Blinds
- French Doors
- Great Room
- Living Room with Fireplace
- Combination Dining and Living Room
- Den
- Utility Room
- Views of Woods
Kitchen
- Eat-In Kitchen
- Range
- Microwave
- Dishwasher
- Stone Countertops
- Solid Wood Cabinet
- Disposal
Flooring
- Engineered Wood
- Carpet
- Porcelain Tile
Bedrooms and Bathrooms
- 4 Bedrooms
- Primary Bedroom on Main
- Split Bedroom Floorplan
- Walk-In Closet
- 3 Full Bathrooms
Laundry
- Laundry Room
- Dryer
- Washer
Home Security
- Security System Owned
- Hurricane or Storm Shutters
- Fire and Smoke Detector
Eco-Friendly Details
- Energy-Efficient Thermostat
- Whole House Vacuum System
- Irrigation System Uses Drip or Micro Heads
Pool
- Heated In Ground Pool
- Heated Spa
- In Ground Spa
- Gunite Pool
- Pool is Self Cleaning
- Pool Deck
- Fiber Optic Pool Lighting
- Pool Tile
Outdoor Features
- Deck
- Covered patio or porch
- Exterior Lighting
- Rain Gutters
Schools
- Robert E Willis Elementary School
- Nolan Middle School
- Lakewood Ranch High School
Utilities
- Forced Air Zoned Heating and Cooling System
- Heat Pump System
- Thermostat
- Propane
- Water Filtration System
- Well
- Electric Water Heater
- Septic Tank
- High Speed Internet
- Cable TV Available
Listing and Financial Details
- Home warranty included in the sale of the property
- Tax Lot 146
- Assessor Parcel Number 332112309
Community Details
Overview
- Association fees include manager, recreational facilities
- Associate Gulf Coast/Kelly Lyons Association, Phone Number (727) 346-1938
- Built by Mark Cahill Homes
- Preserve At Panther Ridge Community
- Preserve At Panther Ridge Ph I Subdivision
- The community has rules related to deed restrictions
Recreation
- Tennis Courts
- Community Basketball Court
- Community Playground
- Park
- Trails
Ownership History
Purchase Details
Home Financials for this Owner
Home Financials are based on the most recent Mortgage that was taken out on this home.Purchase Details
Purchase Details
Similar Homes in Bradenton, FL
Home Values in the Area
Average Home Value in this Area
Purchase History
| Date | Type | Sale Price | Title Company |
|---|---|---|---|
| Warranty Deed | $650,000 | Hillsborough Title Inc | |
| Warranty Deed | $430,000 | None Available | |
| Warranty Deed | -- | -- |
Mortgage History
| Date | Status | Loan Amount | Loan Type |
|---|---|---|---|
| Open | $548,250 | New Conventional | |
| Previous Owner | $220,000 | New Conventional | |
| Previous Owner | $739,500 | Unknown | |
| Previous Owner | $250,000 | Credit Line Revolving | |
| Previous Owner | $405,900 | Fannie Mae Freddie Mac |
Property History
| Date | Event | Price | Change | Sq Ft Price |
|---|---|---|---|---|
| 06/07/2025 06/07/25 | Price Changed | $1,249,000 | -9.5% | $435 / Sq Ft |
| 04/21/2025 04/21/25 | Price Changed | $1,380,000 | -8.0% | $481 / Sq Ft |
| 03/28/2025 03/28/25 | For Sale | $1,500,000 | +130.8% | $523 / Sq Ft |
| 02/26/2021 02/26/21 | Sold | $650,000 | -1.5% | $226 / Sq Ft |
| 01/01/2021 01/01/21 | Pending | -- | -- | -- |
| 12/14/2020 12/14/20 | For Sale | $659,900 | -- | $230 / Sq Ft |
Tax History Compared to Growth
Tax History
| Year | Tax Paid | Tax Assessment Tax Assessment Total Assessment is a certain percentage of the fair market value that is determined by local assessors to be the total taxable value of land and additions on the property. | Land | Improvement |
|---|---|---|---|---|
| 2024 | $9,083 | $664,204 | -- | -- |
| 2023 | $9,083 | $644,858 | $0 | $0 |
| 2022 | $6,136 | $626,076 | $0 | $0 |
| 2021 | $5,891 | $426,029 | $0 | $0 |
| 2020 | $6,093 | $420,147 | $0 | $0 |
| 2019 | $6,017 | $410,701 | $90,000 | $320,701 |
| 2018 | $6,225 | $418,833 | $90,000 | $328,833 |
| 2017 | $3,034 | $417,514 | $0 | $0 |
| 2016 | $5,916 | $408,927 | $0 | $0 |
| 2015 | $6,371 | $479,065 | $0 | $0 |
| 2014 | $6,371 | $385,524 | $0 | $0 |
| 2013 | $5,999 | $356,967 | $61,126 | $295,841 |
Agents Affiliated with this Home
-
Lily Behrends

Seller's Agent in 2025
Lily Behrends
RE/MAX
(941) 526-9121
25 in this area
68 Total Sales
-
Dennis Kotaska

Seller's Agent in 2021
Dennis Kotaska
RE/MAX
(941) 815-6772
31 in this area
119 Total Sales
-
Tammy Chancey

Buyer's Agent in 2021
Tammy Chancey
REAL BROKER, LLC
(813) 685-7755
1 in this area
28 Total Sales
Map
Source: Stellar MLS
MLS Number: A4486003
APN: 3321-1230-9
- 7832 Panther Ridge Trail
- 22209 Deer Pointe Crossing
- 22105 Deer Pointe Crossing
- 22333 Panther Loop
- 22354 Panther Loop
- 22343 Panther Loop
- 22408 76th Ave E
- 7601 226th St E
- 21709 Deer Pointe Crossing
- 168 Eagleston Ln
- 8103 Snowy Egret Place
- 8121 Snowy Egret Place
- 8455 Lindrick Ln
- 8223 Snowy Egret Place
- 8136 Snowy Egret Place
- 8209 Snowy Egret Place
- 7820 235th St E
- 7301 221st St E
- 22575 Morning Glory Cir
- 21210 77th Ave E
