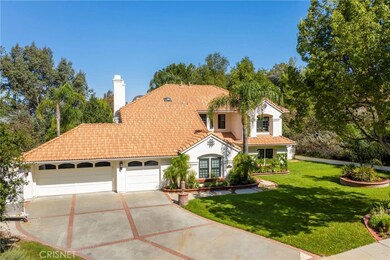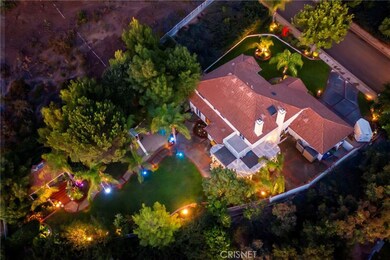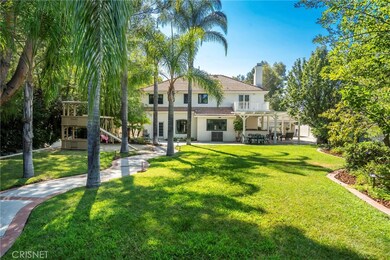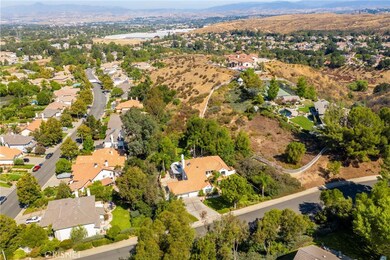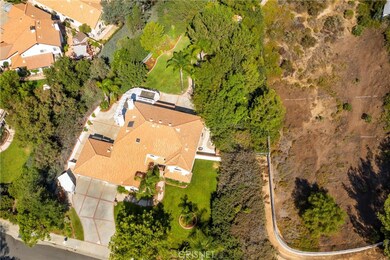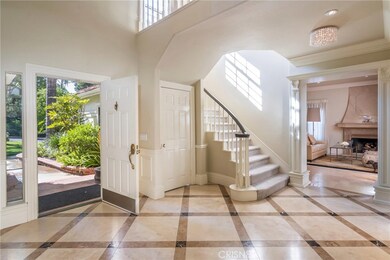
22239 Rolling Ridge Dr Santa Clarita, CA 91350
Newhall NeighborhoodHighlights
- Koi Pond
- Home Theater
- RV Access or Parking
- Placerita Junior High School Rated A
- Cabana
- Primary Bedroom Suite
About This Home
As of July 2024Finest Street In Circle J Ranch "PRIDE OF OWNERSHIP" The Quality and attention to detail show in every inch of this Magnificent Home. Please see MLS supplements for a list of some of the homes improvements. Designer lighting throughout (see supplements for list).ENTRY 24 X 24 Travertine mixed with Emerador Marble. 4 Bedrooms 3.5 bathrooms. One of the Bedrooms with attached bathroom is located downstairs. REMODELED Master Bathrooms, there are 2 sides (his and hers) Shower walls & floors are Marfil Marble ,Shower has Quartzite floor and seat with LED illumination. REMODELED KITCHEN: Walker zanger back splash, Island is Quartz with LED dimmable illumination , custom cabinets, top of the line appliances. HOME THEATER SYSTEM x2 Family Room =8 foot 4K-3D projection with 7 pt surround sound Backyard Movie Theater is a 8 foot high definition under your private ~ luxurious cabana with heaters and fan, sun shades. HUGE "PRIVATE" Backyard , covered patio with built in BBQ, Watch amazing sunsets from your private home theater cabana 3- car garage room for RV parking, NO HOA fees or Mello Roos
Last Agent to Sell the Property
Paul Atkins
No Firm Affiliation License #00844998 Listed on: 08/27/2020
Home Details
Home Type
- Single Family
Est. Annual Taxes
- $19,532
Year Built
- Built in 1990
Lot Details
- 0.48 Acre Lot
- Property fronts a private road
- Wrought Iron Fence
- Level Lot
- Irregular Lot
- Sprinklers Throughout Yard
- Wooded Lot
- Density is up to 1 Unit/Acre
- Property is zoned SCUR1
Parking
- 3 Car Direct Access Garage
- Parking Available
- Front Facing Garage
- Two Garage Doors
- Driveway
- RV Access or Parking
Property Views
- Canyon
- Hills
Home Design
- Mediterranean Architecture
- Turnkey
- Slab Foundation
- Tile Roof
Interior Spaces
- 3,593 Sq Ft Home
- 2-Story Property
- Double Pane Windows
- Formal Entry
- Family Room with Fireplace
- Great Room
- Living Room with Fireplace
- Formal Dining Room
- Home Theater
- Utility Room
- Laundry Room
Kitchen
- Updated Kitchen
- Self-Cleaning Oven
- Gas Range
- Range Hood
- Microwave
- Dishwasher
- Disposal
Bedrooms and Bathrooms
- 4 Bedrooms | 1 Main Level Bedroom
- Fireplace in Primary Bedroom
- Primary Bedroom Suite
- Walk-In Closet
- Remodeled Bathroom
- Jack-and-Jill Bathroom
- 4 Full Bathrooms
- Makeup or Vanity Space
- Soaking Tub
- Bathtub with Shower
- Walk-in Shower
Home Security
- Carbon Monoxide Detectors
- Fire and Smoke Detector
Outdoor Features
- Cabana
- Patio
- Koi Pond
- Exterior Lighting
- Gazebo
- Rain Gutters
Utilities
- Central Heating and Cooling System
- Natural Gas Connected
- Gas Water Heater
- Cable TV Available
Community Details
- No Home Owners Association
- Custom Circle J Ranch Subdivision
Listing and Financial Details
- Tax Lot 26
- Tax Tract Number 44452
- Assessor Parcel Number 2834018043
Ownership History
Purchase Details
Home Financials for this Owner
Home Financials are based on the most recent Mortgage that was taken out on this home.Purchase Details
Home Financials for this Owner
Home Financials are based on the most recent Mortgage that was taken out on this home.Purchase Details
Home Financials for this Owner
Home Financials are based on the most recent Mortgage that was taken out on this home.Purchase Details
Home Financials for this Owner
Home Financials are based on the most recent Mortgage that was taken out on this home.Purchase Details
Purchase Details
Home Financials for this Owner
Home Financials are based on the most recent Mortgage that was taken out on this home.Purchase Details
Home Financials for this Owner
Home Financials are based on the most recent Mortgage that was taken out on this home.Similar Homes in the area
Home Values in the Area
Average Home Value in this Area
Purchase History
| Date | Type | Sale Price | Title Company |
|---|---|---|---|
| Grant Deed | $1,750,000 | Orange Coast Title Company | |
| Grant Deed | $1,300,000 | Ticor Title | |
| Interfamily Deed Transfer | -- | None Available | |
| Interfamily Deed Transfer | -- | None Available | |
| Interfamily Deed Transfer | -- | Investors Title Company | |
| Interfamily Deed Transfer | -- | None Available | |
| Grant Deed | $708,000 | First Southwestern Title Co | |
| Grant Deed | $445,000 | -- |
Mortgage History
| Date | Status | Loan Amount | Loan Type |
|---|---|---|---|
| Open | $1,400,000 | New Conventional | |
| Previous Owner | $1,329,900 | VA | |
| Previous Owner | $4,228,000 | Commercial | |
| Previous Owner | $400,000 | New Conventional | |
| Previous Owner | $318,000 | Credit Line Revolving | |
| Previous Owner | $458,000 | New Conventional | |
| Previous Owner | $290,000 | Credit Line Revolving | |
| Previous Owner | $179,700 | Credit Line Revolving | |
| Previous Owner | $531,000 | Unknown | |
| Previous Owner | $100,000 | Credit Line Revolving | |
| Previous Owner | $550,000 | No Value Available | |
| Previous Owner | $100,000 | Stand Alone Second | |
| Previous Owner | $295,000 | No Value Available |
Property History
| Date | Event | Price | Change | Sq Ft Price |
|---|---|---|---|---|
| 07/03/2024 07/03/24 | Sold | $1,750,000 | -5.4% | $489 / Sq Ft |
| 06/03/2024 06/03/24 | Pending | -- | -- | -- |
| 05/01/2024 05/01/24 | For Sale | $1,850,000 | +42.3% | $517 / Sq Ft |
| 10/19/2020 10/19/20 | Sold | $1,300,000 | 0.0% | $362 / Sq Ft |
| 10/14/2020 10/14/20 | Price Changed | $1,299,999 | 0.0% | $362 / Sq Ft |
| 09/03/2020 09/03/20 | Pending | -- | -- | -- |
| 08/27/2020 08/27/20 | For Sale | $1,299,999 | -- | $362 / Sq Ft |
Tax History Compared to Growth
Tax History
| Year | Tax Paid | Tax Assessment Tax Assessment Total Assessment is a certain percentage of the fair market value that is determined by local assessors to be the total taxable value of land and additions on the property. | Land | Improvement |
|---|---|---|---|---|
| 2024 | $19,532 | $1,456,538 | $424,483 | $1,032,055 |
| 2023 | $18,981 | $1,427,979 | $416,160 | $1,011,819 |
| 2022 | $18,667 | $1,399,980 | $408,000 | $991,980 |
| 2021 | $17,451 | $1,300,000 | $400,000 | $900,000 |
| 2019 | $12,531 | $919,218 | $373,917 | $545,301 |
| 2018 | $12,160 | $901,195 | $366,586 | $534,609 |
| 2016 | $11,383 | $866,202 | $352,352 | $513,850 |
| 2015 | $11,133 | $853,192 | $347,060 | $506,132 |
| 2014 | $11,398 | $836,480 | $340,262 | $496,218 |
Agents Affiliated with this Home
-
Irmgard Tamayo
I
Seller's Agent in 2024
Irmgard Tamayo
Realty Executives Homes
(661) 212-7934
2 in this area
18 Total Sales
-
A
Buyer's Agent in 2024
Aykui Kzlyan
Coldwell Banker Hallmark
-
P
Seller's Agent in 2020
Paul Atkins
No Firm Affiliation
-
ELIZABETH GARCIA
E
Buyer's Agent in 2020
ELIZABETH GARCIA
Century 21 Masters
(909) 985-4600
1 in this area
5 Total Sales
Map
Source: California Regional Multiple Listing Service (CRMLS)
MLS Number: SR20176910
APN: 2834-018-043
- 22315 Circle j Ranch Rd
- 22206 Claibourne Ln
- 22600 White Wing Way
- 25300 Heather Vale St
- 25401 Holly Beach Dr
- 22508 Cardiff Dr
- 22705 Sundance Creek Dr
- 25426 Dr
- 22703 Derby Place
- 24812 Walnut St
- 23209 Via Barra
- 23121 Yvette Ln
- 23130 Yvette Ln
- 25402 Via Jardin
- 25603 Alicante Dr
- 25561 Alicante Dr
- 22915 Oak St
- 25610 Palma Alta Dr
- 24513 Walnut St
- 25415 Via Labrada

