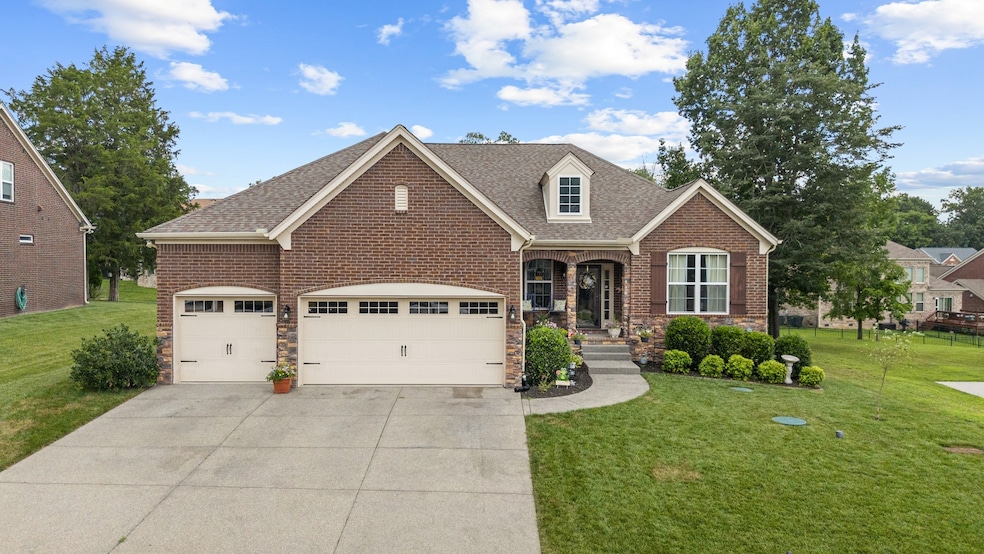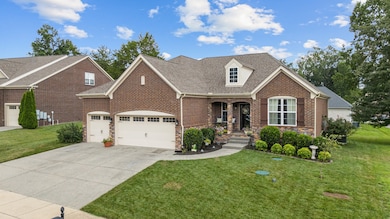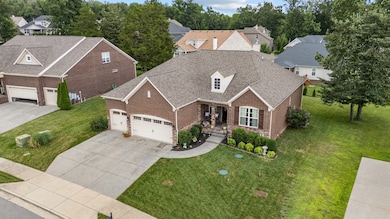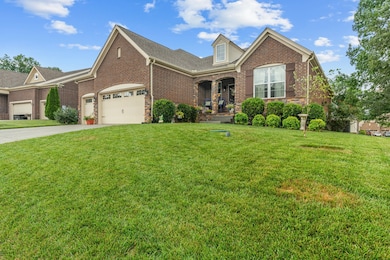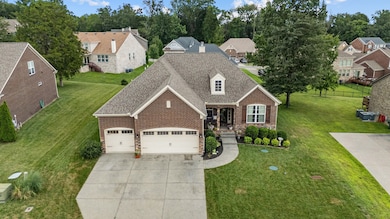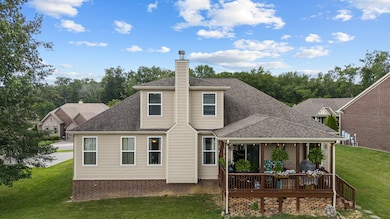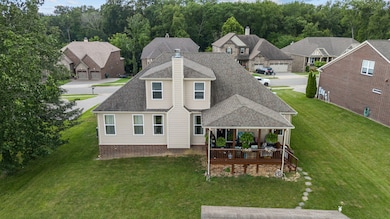2224 Arbor Pointe Way Nashville, TN 37076
Hermitage NeighborhoodEstimated payment $3,677/month
Highlights
- Open Floorplan
- Contemporary Architecture
- Separate Formal Living Room
- Deck
- Wood Flooring
- High Ceiling
About This Home
Beautiful One-Level Home with Bonus Space & Proximity to Percy Priest Lake.
Welcome to this spacious and thoughtfully designed 3-bedroom, 2-bath home with all bedrooms plus a versatile flex room conveniently located on the main level. Upstairs you will find a bonus room featuring two large walk-in closets for ample storage. Interior highlights include:
- Fire sprinkler system in every room
- Formal dining room with trey ceiling
- Stone fireplace with gas logs
- Elegant crown molding throughout main living space
- New carpet in two bedrooms
- ADA-compliant layout in primary bedroom
- Primary suite with trey ceiling and oversized walk-in closet. The kitchen is a chef’s dream with a large island, abundant cabinetry, and two pantries for exceptional storage. All Kitchen appliances, including the garage refrigerator/freezer and washer/dryer remain with the home. The laundry room features built-in cabinetry, and the garage includes a workbench and shelving for added functionality. Exterior features:
- Oversized 3-car garage with side entry for easy access
- Covered back deck with propane gas hookup
- Front yard grass re-seed planted in fall of 2025 - Beautifully landscaped yard and mature shrubs
- 14x20 storage shed with loft for even more storage Located adjacent to Long Hunter State Park, Volunteer Trail and bordering Percy Priest lake, this property offers both tranquility and convenience. Don’t miss the opportunity to view this exceptional home!
Listing Agent
Zeitlin Sotheby's International Realty Brokerage Phone: 6156012007 License #361351 Listed on: 11/18/2025

Co-Listing Agent
Zeitlin Sotheby's International Realty Brokerage Phone: 6156012007 License #299855
Home Details
Home Type
- Single Family
Est. Annual Taxes
- $3,178
Year Built
- Built in 2016
Lot Details
- 0.32 Acre Lot
- Lot Dimensions are 82 x 157
- Level Lot
HOA Fees
- $39 Monthly HOA Fees
Parking
- 3 Car Attached Garage
- Front Facing Garage
- Garage Door Opener
Home Design
- Contemporary Architecture
- Brick Exterior Construction
- Shingle Roof
- Stone Siding
Interior Spaces
- 2,820 Sq Ft Home
- Property has 2 Levels
- Open Floorplan
- Crown Molding
- High Ceiling
- Ceiling Fan
- Wood Burning Fireplace
- Gas Fireplace
- Entrance Foyer
- Separate Formal Living Room
- Home Office
- Interior Storage Closet
- Crawl Space
Kitchen
- Double Oven
- Microwave
- Freezer
- Dishwasher
- Stainless Steel Appliances
- Kitchen Island
- Disposal
Flooring
- Wood
- Carpet
- Tile
Bedrooms and Bathrooms
- 3 Main Level Bedrooms
- Walk-In Closet
- 2 Full Bathrooms
- Double Vanity
Laundry
- Laundry Room
- Dryer
- Washer
Home Security
- Carbon Monoxide Detectors
- Fire and Smoke Detector
- Fire Sprinkler System
Accessible Home Design
- Accessible Hallway
- Accessible Doors
Outdoor Features
- Deck
- Covered Patio or Porch
Schools
- Mt. View Elementary School
- John F. Kennedy Middle School
- Antioch High School
Utilities
- Central Heating and Cooling System
- Heat Pump System
- Underground Utilities
- STEP System includes septic tank and pump
- High Speed Internet
- Cable TV Available
Community Details
- $250 One-Time Secondary Association Fee
- Arbor Crest Subdivision
Listing and Financial Details
- Assessor Parcel Number 137040B02600CO
Map
Home Values in the Area
Average Home Value in this Area
Tax History
| Year | Tax Paid | Tax Assessment Tax Assessment Total Assessment is a certain percentage of the fair market value that is determined by local assessors to be the total taxable value of land and additions on the property. | Land | Improvement |
|---|---|---|---|---|
| 2024 | $3,178 | $108,750 | $20,000 | $88,750 |
| 2023 | $3,178 | $108,750 | $20,000 | $88,750 |
| 2022 | $4,119 | $108,750 | $20,000 | $88,750 |
| 2021 | $3,211 | $108,750 | $20,000 | $88,750 |
| 2020 | $3,677 | $97,075 | $13,750 | $83,325 |
| 2019 | $2,674 | $97,075 | $13,750 | $83,325 |
Property History
| Date | Event | Price | List to Sale | Price per Sq Ft | Prior Sale |
|---|---|---|---|---|---|
| 02/26/2018 02/26/18 | Pending | -- | -- | -- | |
| 02/26/2018 02/26/18 | Price Changed | $216,330 | +1.1% | $77 / Sq Ft | |
| 01/18/2018 01/18/18 | For Sale | $213,990 | -39.3% | $76 / Sq Ft | |
| 03/11/2016 03/11/16 | Sold | $352,517 | -- | $125 / Sq Ft | View Prior Sale |
Purchase History
| Date | Type | Sale Price | Title Company |
|---|---|---|---|
| Special Warranty Deed | $352,726 | Southland Title & Escrow Co | |
| Warranty Deed | $165,000 | None Available | |
| Trustee Deed | $1,768,000 | None Available |
Mortgage History
| Date | Status | Loan Amount | Loan Type |
|---|---|---|---|
| Open | $155,955 | New Conventional |
Source: Realtracs
MLS Number: 3047763
APN: 137-04-0B-026-00
- 2228 Granny Wright Ln
- 2383 Granny Wright Ln
- 2390 Granny Wright Ln
- 3208 Thoroughbred Dr
- 103 Southwinds Dr
- 6040 S Mount Juliet Rd
- 3909 Waterford Way
- 3645 Burwick Place
- 308 Wareham Ct
- 609 Waterford Ct
- 3600 Burwick Place
- 115 Rea Dr
- 1016 Lakeview Dr
- 1745 Londonview Place
- 4001 Anderson Rd Unit B124
- 4001 Anderson Rd Unit T151
- 404 Southwinds Dr
- 3997 Couchville Pike
- 3808 Anderson Rd
- 7305 Ole Nottingham Dr
- 3600 Burwick Place
- 3613 Burwick Place
- 4001 Anderson Rd Unit C115
- 7405 E Winchester Dr
- 3880 Priest Lake Dr Unit 21
- 6713 Ascot Dr
- 1104 S Hampton Close
- 3840 Priest Lake Dr Unit 3
- 129 Timber Ridge Dr
- 7045 S Hampton Blvd
- 3411 Old Anderson Rd
- 5248 Sunsail Dr
- 3401 Anderson Rd Unit 69
- 5240 Sunsail Dr
- 2999 Smith Springs Rd
- 3413 Westcliffe Ct
- 1317 Ravenna Ct S
- 3016 Chelsea Way
- 2791 S Mount Juliet Rd
- 1205 Placid Ct
