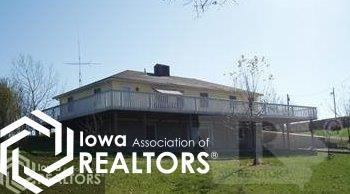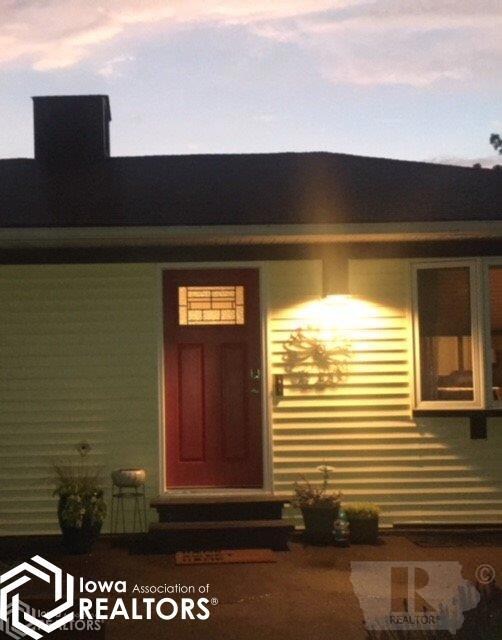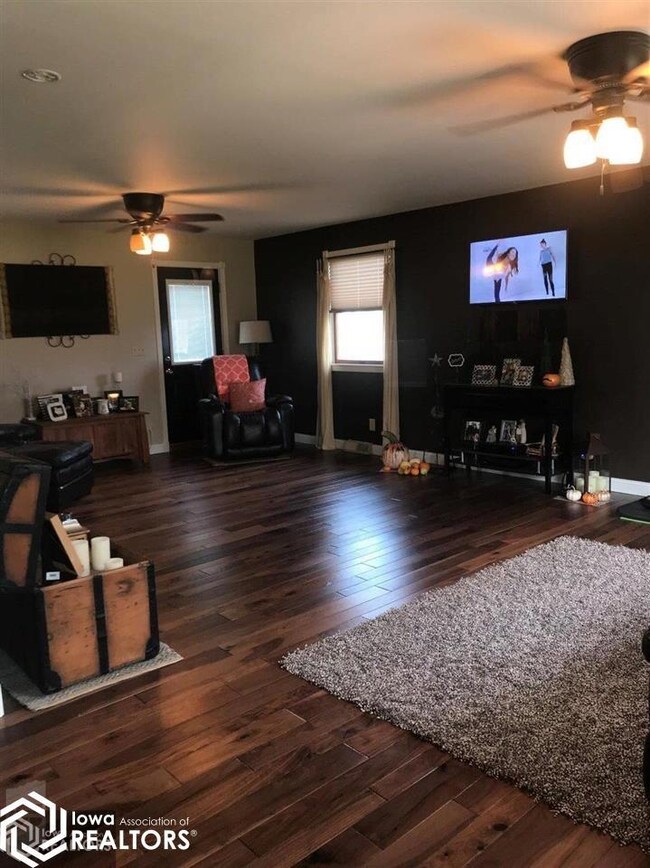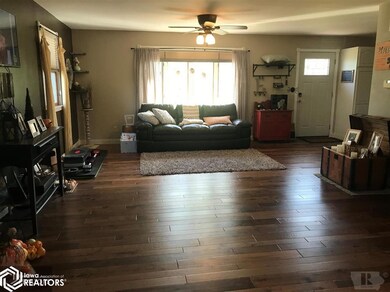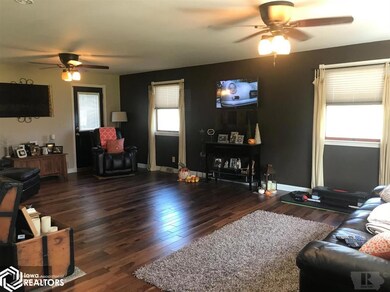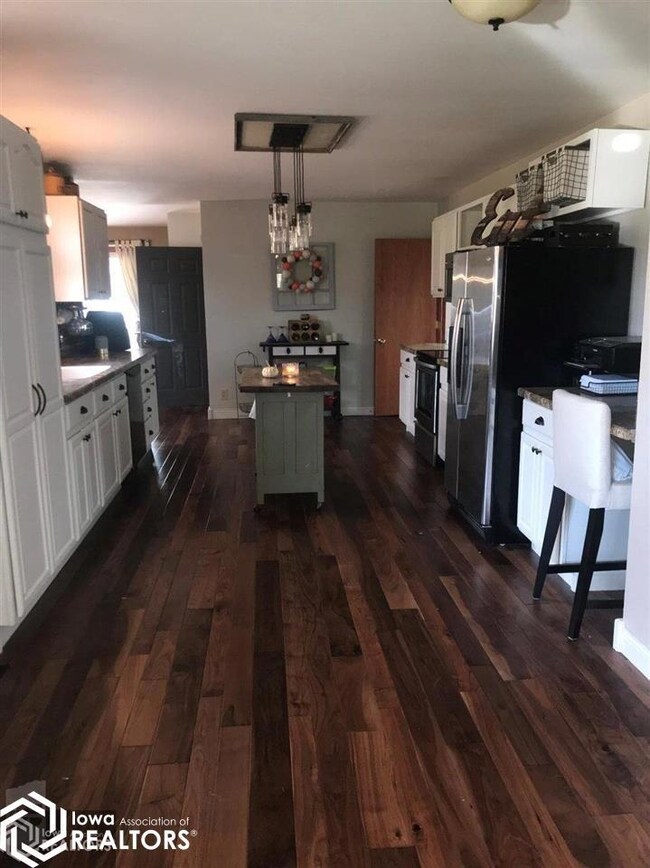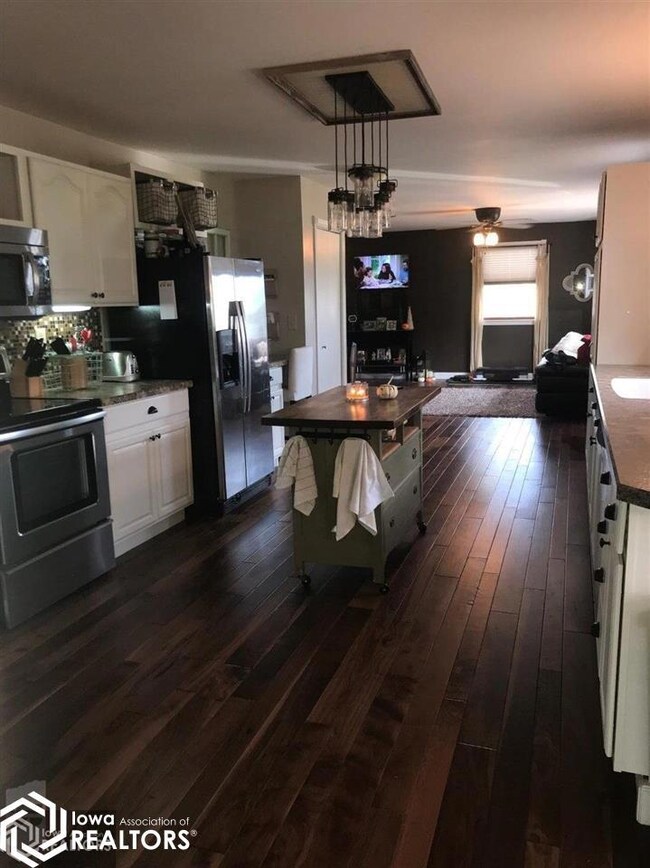
2224 Highway 2 Donnellson, IA 52625
Highlights
- Home fronts a pond
- Ranch Style House
- Sauna
- Deck
- Wood Flooring
- Building Patio
About This Home
As of June 2018Amazing raised ranch comfortably situated on 6.72 ac. and includes a pond, a barn and a shed for livestock. This beautiful home with it's wrap around deck offers amazing new hardwood floors, new laminate flooring in basement, 3 bedrooms, 3 baths, an open floor plan with newer cabinetry in the kitchen and baths and a new wet bar in the basement. Enjoy the covered patio overlooking the property. New professionally done landscaping adorns the front pathway and views the large number of fruit trees (apricot, apple & pear). This is a beautiful home sitting atop a knoll on a hard surface road. Central Lee School District. Call today on this gem!!!
Home Details
Home Type
- Single Family
Est. Annual Taxes
- $2,756
Year Built
- Built in 1950
Lot Details
- 6.72 Acre Lot
- Home fronts a pond
Parking
- Carport
Home Design
- 2,888 Sq Ft Home
- Ranch Style House
- Poured Concrete
- Asphalt Shingled Roof
- Vinyl Siding
Kitchen
- Range
- Microwave
- Dishwasher
- Kitchen Island
- Disposal
Flooring
- Wood
- Carpet
- Tile
Bedrooms and Bathrooms
- 3 Bedrooms
Basement
- Walk-Out Basement
- Basement Fills Entire Space Under The House
Outdoor Features
- Deck
- Storage Shed
Utilities
- Forced Air Heating and Cooling System
- Propane
- Rural Water
- Sewer Holding Tank
Community Details
- Building Patio
- Community Deck or Porch
- Sauna
Listing and Financial Details
- Homestead Exemption
Ownership History
Purchase Details
Home Financials for this Owner
Home Financials are based on the most recent Mortgage that was taken out on this home.Purchase Details
Home Financials for this Owner
Home Financials are based on the most recent Mortgage that was taken out on this home.Purchase Details
Similar Homes in Donnellson, IA
Home Values in the Area
Average Home Value in this Area
Purchase History
| Date | Type | Sale Price | Title Company |
|---|---|---|---|
| Warranty Deed | $235,000 | None Available | |
| Warranty Deed | $250,000 | -- | |
| Interfamily Deed Transfer | -- | None Available |
Mortgage History
| Date | Status | Loan Amount | Loan Type |
|---|---|---|---|
| Open | $223,250 | New Conventional | |
| Previous Owner | $16,300 | New Conventional | |
| Previous Owner | $163,000 | New Conventional | |
| Previous Owner | $166,250 | New Conventional |
Property History
| Date | Event | Price | Change | Sq Ft Price |
|---|---|---|---|---|
| 06/15/2018 06/15/18 | Sold | $250,000 | -3.8% | $87 / Sq Ft |
| 04/05/2018 04/05/18 | Pending | -- | -- | -- |
| 10/31/2017 10/31/17 | For Sale | $260,000 | +10.6% | $90 / Sq Ft |
| 08/29/2014 08/29/14 | Sold | $235,000 | -4.1% | $163 / Sq Ft |
| 08/19/2014 08/19/14 | Pending | -- | -- | -- |
| 07/16/2014 07/16/14 | For Sale | $245,000 | -- | $170 / Sq Ft |
Tax History Compared to Growth
Tax History
| Year | Tax Paid | Tax Assessment Tax Assessment Total Assessment is a certain percentage of the fair market value that is determined by local assessors to be the total taxable value of land and additions on the property. | Land | Improvement |
|---|---|---|---|---|
| 2024 | $3,778 | $297,420 | $51,970 | $245,450 |
| 2023 | $3,472 | $297,420 | $51,970 | $245,450 |
| 2022 | $2,996 | $226,220 | $41,250 | $184,970 |
| 2021 | $2,996 | $226,220 | $41,250 | $184,970 |
| 2020 | $2,980 | $213,850 | $43,730 | $170,120 |
| 2019 | $2,682 | $213,850 | $43,730 | $170,120 |
| 2018 | $2,794 | $183,940 | $0 | $0 |
| 2017 | $2,794 | $177,820 | $0 | $0 |
| 2014 | $2,268 | $153,760 | $0 | $0 |
Agents Affiliated with this Home
-
Karen Hope

Seller's Agent in 2018
Karen Hope
Hope Assoc. Real Estate
(319) 470-1547
132 Total Sales
Map
Source: NoCoast MLS
MLS Number: NOC5354281
APN: 02-17-14-06-300-0180
- 301 Franklin 6th St
- 202 Lynn St
- 120 Park St
- 2648 Clearview Heights Rd
- 808 Park St
- 516 University St
- 602 Dewey Ave
- 720 Pershing St
- TBD 194th Ave
- 2489 270th St
- 5635 Bluff Rd
- Tbd
- 4601 River Bend Sub Lot 4
- 2460 280th St
- 1123 48th St Unit 31
- 1123 48th St Unit 13
- 0 N Hillview Vil
- 94 4th St
- 607 Bel Air Dr
- 2797 Brentwood Rd
