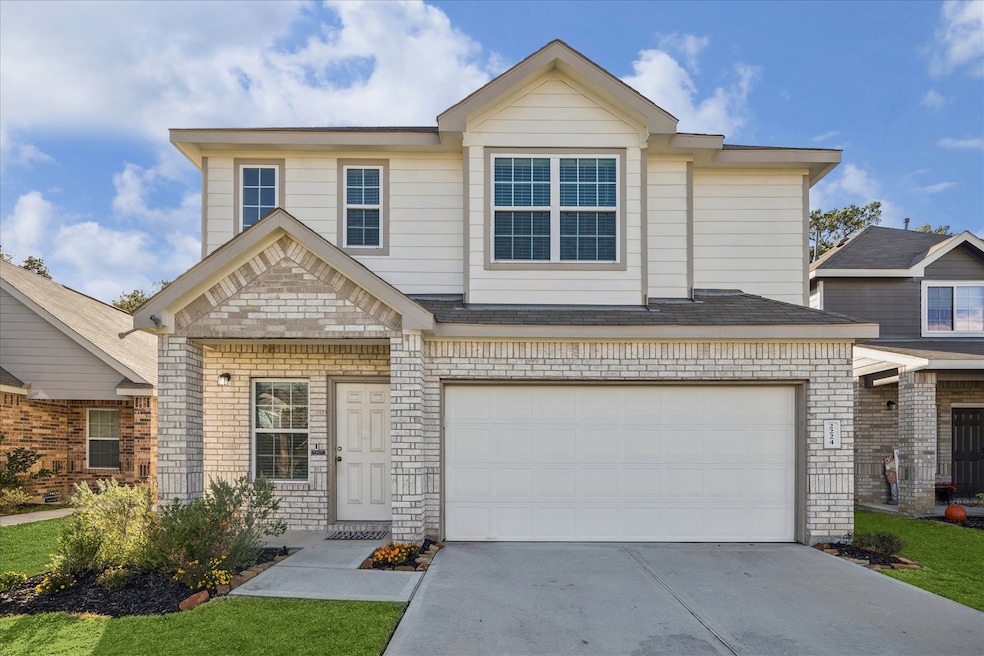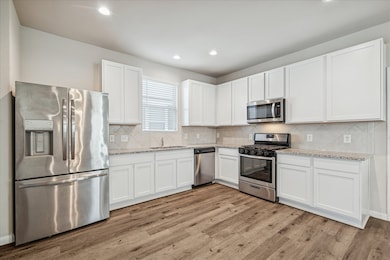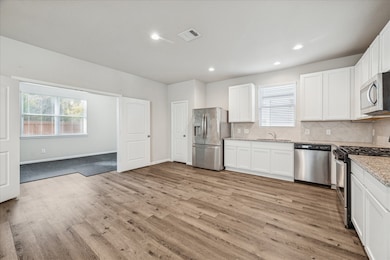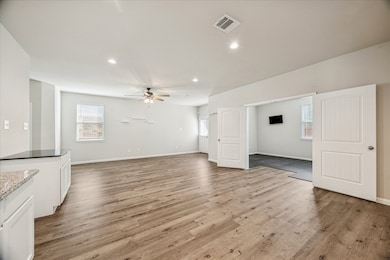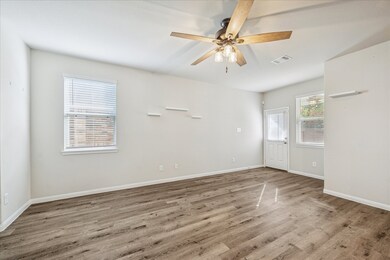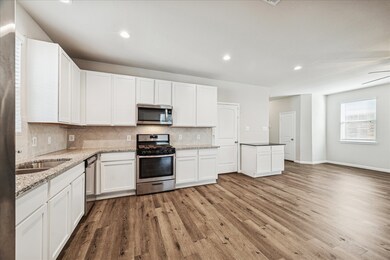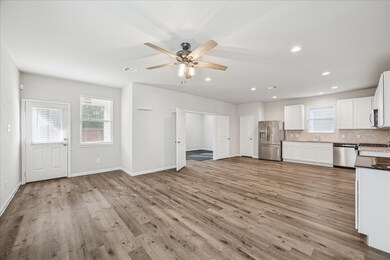2224 Raider Dr Conroe, TX 77301
Estimated payment $2,215/month
Highlights
- Traditional Architecture
- Community Pool
- Family Room Off Kitchen
- Wilkinson Elementary School Rated A-
- Home Office
- Rear Porch
About This Home
Welcome home to Mackenzie Creek in Conroe, Texas! The Shannon Plan offers a spacious two-story
layout with 3 bedrooms, 2.5 baths, a flexible bonus room, and a 2-car garage. Designed for modern
living, this home features a gourmet kitchen with 42" cabinets, granite countertops, and stainless
steel appliances. Upstairs, all bedrooms offer privacy and comfort, including an owner’s suite with
double sinks, a separate tub and shower, and a generous walk-in closet. Additional open space located upstairs is perfect for a home office! Step outside to relax on the covered patio and enjoy low property taxes and easy access to Lake Conroe. Don’t miss the chance to make Mackenzie Creek your new home—schedule your visit today!
Listing Agent
Nan & Company Properties - Corporate Office (Heights) License #0661037 Listed on: 11/14/2025

Co-Listing Agent
Nan & Company Properties - Corporate Office (Heights) License #0708914
Home Details
Home Type
- Single Family
Est. Annual Taxes
- $7,156
Year Built
- Built in 2022
Lot Details
- 4,704 Sq Ft Lot
- Sprinkler System
- Back Yard Fenced and Side Yard
HOA Fees
- $38 Monthly HOA Fees
Parking
- 2 Car Attached Garage
- Garage Door Opener
- Driveway
- Additional Parking
Home Design
- Traditional Architecture
- Brick Exterior Construction
- Slab Foundation
- Composition Roof
- Cement Siding
- Radiant Barrier
Interior Spaces
- 2,100 Sq Ft Home
- 2-Story Property
- Ceiling Fan
- Window Treatments
- Formal Entry
- Family Room Off Kitchen
- Living Room
- Combination Kitchen and Dining Room
- Home Office
- Utility Room
Kitchen
- Oven
- Free-Standing Range
- Microwave
- Dishwasher
- Disposal
Flooring
- Carpet
- Tile
- Vinyl Plank
- Vinyl
Bedrooms and Bathrooms
- 3 Bedrooms
- En-Suite Primary Bedroom
- Double Vanity
- Single Vanity
- Soaking Tub
- Bathtub with Shower
- Separate Shower
Laundry
- Dryer
- Washer
Home Security
- Security System Owned
- Fire and Smoke Detector
Eco-Friendly Details
- ENERGY STAR Qualified Appliances
- Energy-Efficient Windows with Low Emissivity
- Energy-Efficient HVAC
- Energy-Efficient Insulation
- Energy-Efficient Thermostat
- Ventilation
Outdoor Features
- Rear Porch
Schools
- Patterson Elementary School
- Stockton Junior High School
- Conroe High School
Utilities
- Forced Air Zoned Heating and Cooling System
- Heating System Uses Gas
- Programmable Thermostat
Community Details
Overview
- Association fees include recreation facilities
- Mackenzie Creek HOA, Phone Number (713) 329-7100
- Built by Legend Homes
- Mackenzie Creek Subdivision
Recreation
- Community Playground
- Community Pool
Map
Home Values in the Area
Average Home Value in this Area
Tax History
| Year | Tax Paid | Tax Assessment Tax Assessment Total Assessment is a certain percentage of the fair market value that is determined by local assessors to be the total taxable value of land and additions on the property. | Land | Improvement |
|---|---|---|---|---|
| 2025 | -- | $285,121 | $42,500 | $242,621 |
| 2024 | $5,326 | $284,761 | $42,500 | $242,261 |
| 2023 | $5,326 | $281,810 | $42,500 | $239,310 |
| 2022 | $568 | $21,250 | $21,250 | $0 |
Property History
| Date | Event | Price | List to Sale | Price per Sq Ft | Prior Sale |
|---|---|---|---|---|---|
| 11/15/2025 11/15/25 | For Sale | $300,000 | -1.6% | $143 / Sq Ft | |
| 09/28/2022 09/28/22 | Sold | -- | -- | -- | View Prior Sale |
| 08/01/2022 08/01/22 | Pending | -- | -- | -- | |
| 07/12/2022 07/12/22 | Price Changed | $304,990 | -1.6% | $145 / Sq Ft | |
| 06/09/2022 06/09/22 | For Sale | $309,968 | -- | $148 / Sq Ft |
Source: Houston Association of REALTORS®
MLS Number: 60914560
APN: 6963-02-04700
- 2209 Raider Dr
- 3641 Cub Dr
- 3628 Cub Dr
- 2382 Tavo Trails Dr
- 3571 Cannon Dr
- 2115 Barton Woods Blvd
- 2118 Barton Woods Blvd
- 3403 Wooded Ln
- 3388 Wooded Ln
- The Calistoga Plan at Artavia - 65' Art Collection
- The Napa Plan at Artavia - 65' Art Collection
- The Rutherford Plan at Artavia - 65' Art Collection
- The St. Helena Floorplan at Artavia - 65' Art Collection
- The Sonoma Plan at Artavia - 65' Art Collection
- The Leona Plan at Artavia - 65' Art Collection
- The Paso Robles Plan at Artavia - 65' Art Collection
- The Oakville Plan at Artavia - 65' Art Collection
- 2140 Golden Spruce Ln
- 3318 Iron Pine Ln
- 3789 Alexus Dr
- 3512 Cub Ct
- 2629 Lina Dr
- 2723 S Lina Ct
- 2532 N Lina Ct
- 3708 Alexus Dr
- 2621 Lina Dr
- 2516 N Lina Ct
- 3717 Alexus Dr
- 2533 N Lina Ct
- 2521 N Lina Ct
- 3205 Chunk Dr
- 2715 Atlas Dr
- 3745 Alexus Dr
- 2763 Atlas Dr
- 2808 Briggs Dr
- 2771 Atlas Dr
- 3800 Avalon Ln
- 2843 Briggs Dr
- 2254 Strong Horse Dr
- 2274 Strong Horse Dr
