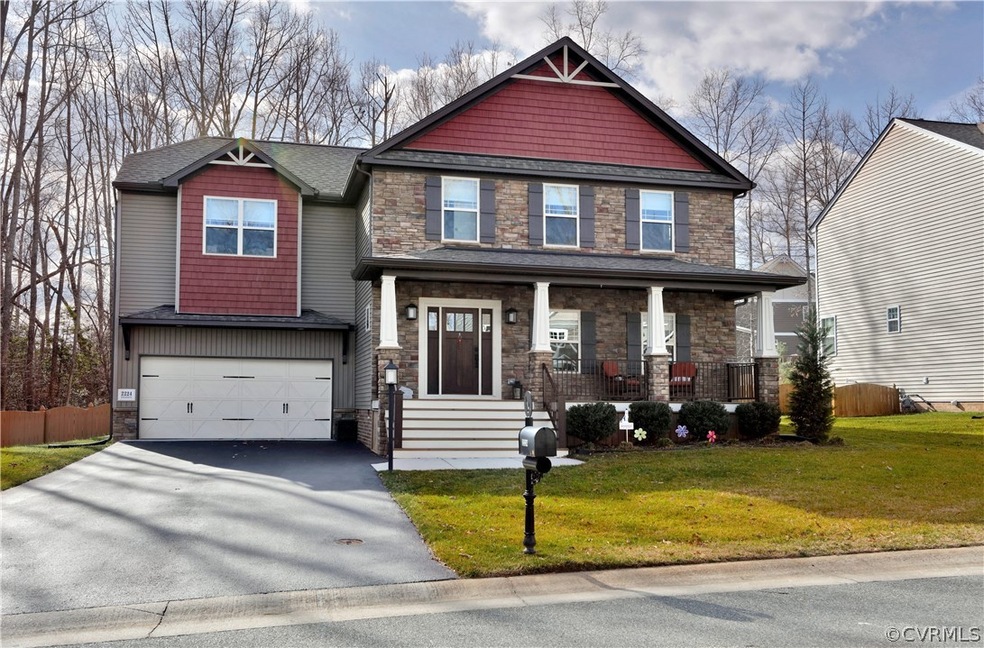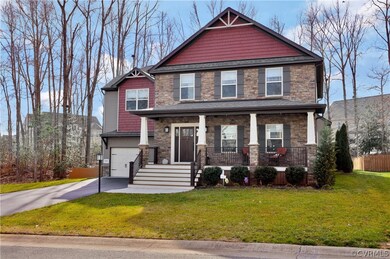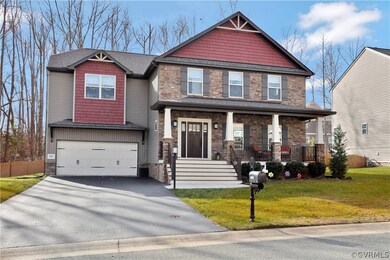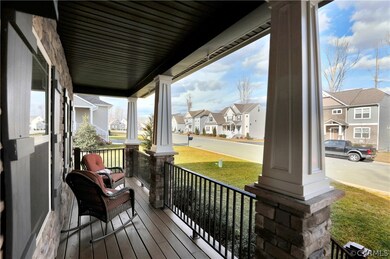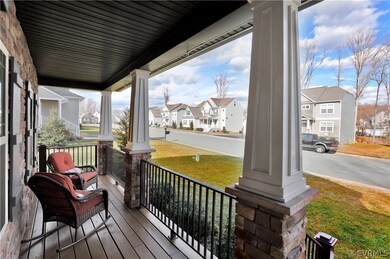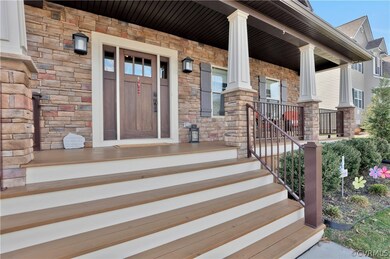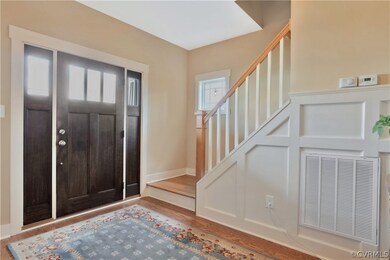
2224 Wing Haven Place Midlothian, VA 23112
Highlights
- Craftsman Architecture
- Wood Flooring
- Granite Countertops
- Midlothian High School Rated A
- High Ceiling
- Screened Porch
About This Home
As of March 2017Beautiful Craftsman style home that feels like new!! Lovely curb appeal with the stone accents and full front porch with columns/beadboard ceiling! 3 1/4" hardwood floors on entire 1st floor! Updated lighting throughout! Spacious first floor office with french doors and walk in closet (could easily be a bedroom). Mud room with built in bench and hooks - perfect for coats or book bags! Kitchen offers 9' island with bar seating, granite countertops, tons of cabinets, large pantry, stainless appliances, gas cooking, and oversized eat-in area with 7 windows!! Family room is open to the kitchen and has a coffered ceiling, gas fireplace and door to screen porch! Screen porch with beadboard ceiling and fan that leads to the fenced back yard! Hardwood stairs leading to 4 bedrooms: Master suite with two walk in closets and spa like bath!! 3 additional bedrooms (the oversized bedroom above the garage has a full bathroom)! Convenient second floor laundry with washer and dryer! A MUST SEE!
Last Agent to Sell the Property
BHHS PenFed Realty License #0225062928 Listed on: 02/09/2017

Home Details
Home Type
- Single Family
Est. Annual Taxes
- $3,526
Year Built
- Built in 2013
Lot Details
- 10,324 Sq Ft Lot
- Back Yard Fenced
- Sprinkler System
- Zoning described as R9
HOA Fees
- $65 Monthly HOA Fees
Parking
- 2 Car Attached Garage
- Garage Door Opener
- Driveway
Home Design
- Craftsman Architecture
- Frame Construction
- Composition Roof
- Vinyl Siding
- Stone
Interior Spaces
- 2,980 Sq Ft Home
- 2-Story Property
- High Ceiling
- Gas Fireplace
- Screened Porch
- Crawl Space
Kitchen
- Eat-In Kitchen
- Built-In Oven
- Gas Cooktop
- Microwave
- Ice Maker
- Dishwasher
- Kitchen Island
- Granite Countertops
- Disposal
Flooring
- Wood
- Partially Carpeted
- Ceramic Tile
Bedrooms and Bathrooms
- 4 Bedrooms
- Walk-In Closet
Laundry
- Dryer
- Washer
Schools
- Swift Creek Elementary School
- Tomahawk Creek Middle School
- Midlothian High School
Utilities
- Forced Air Zoned Heating and Cooling System
- Heating System Uses Natural Gas
- Gas Water Heater
Listing and Financial Details
- Tax Lot 1
- Assessor Parcel Number 719-68-94-84-200-000
Community Details
Overview
- The Sanctuary At Watermill Subdivision
Amenities
- Common Area
Ownership History
Purchase Details
Home Financials for this Owner
Home Financials are based on the most recent Mortgage that was taken out on this home.Purchase Details
Home Financials for this Owner
Home Financials are based on the most recent Mortgage that was taken out on this home.Similar Homes in Midlothian, VA
Home Values in the Area
Average Home Value in this Area
Purchase History
| Date | Type | Sale Price | Title Company |
|---|---|---|---|
| Warranty Deed | $387,000 | Attorney | |
| Warranty Deed | $360,775 | -- |
Mortgage History
| Date | Status | Loan Amount | Loan Type |
|---|---|---|---|
| Open | $272,166 | New Conventional | |
| Closed | $348,300 | New Conventional | |
| Previous Owner | $250,000 | New Conventional |
Property History
| Date | Event | Price | Change | Sq Ft Price |
|---|---|---|---|---|
| 03/31/2017 03/31/17 | Sold | $387,000 | 0.0% | $130 / Sq Ft |
| 02/12/2017 02/12/17 | Pending | -- | -- | -- |
| 02/09/2017 02/09/17 | For Sale | $387,000 | +7.3% | $130 / Sq Ft |
| 08/08/2013 08/08/13 | Sold | $360,775 | +5.8% | $145 / Sq Ft |
| 06/14/2013 06/14/13 | Pending | -- | -- | -- |
| 02/06/2013 02/06/13 | For Sale | $340,990 | -- | $137 / Sq Ft |
Tax History Compared to Growth
Tax History
| Year | Tax Paid | Tax Assessment Tax Assessment Total Assessment is a certain percentage of the fair market value that is determined by local assessors to be the total taxable value of land and additions on the property. | Land | Improvement |
|---|---|---|---|---|
| 2025 | $4,839 | $540,900 | $106,000 | $434,900 |
| 2024 | $4,839 | $531,400 | $106,000 | $425,400 |
| 2023 | $4,654 | $511,400 | $101,000 | $410,400 |
| 2022 | $4,552 | $494,800 | $98,000 | $396,800 |
| 2021 | $4,022 | $418,600 | $96,000 | $322,600 |
| 2020 | $3,905 | $411,000 | $96,000 | $315,000 |
| 2019 | $3,796 | $399,600 | $96,000 | $303,600 |
| 2018 | $3,608 | $379,800 | $95,000 | $284,800 |
| 2017 | $3,532 | $367,900 | $95,000 | $272,900 |
| 2016 | $3,526 | $367,300 | $95,000 | $272,300 |
| 2015 | $3,455 | $357,300 | $90,000 | $267,300 |
| 2014 | $3,369 | $348,300 | $85,000 | $263,300 |
Agents Affiliated with this Home
-
Amy Rosencrance

Seller's Agent in 2017
Amy Rosencrance
BHHS PenFed (actual)
(804) 928-1737
7 in this area
64 Total Sales
-
Annette Bashensky

Buyer's Agent in 2017
Annette Bashensky
ERA Woody Hogg & Assoc
(804) 536-9936
2 in this area
75 Total Sales
-
M
Seller's Agent in 2013
Michelle Altman
Jenni & Company Residential RE
Map
Source: Central Virginia Regional MLS
MLS Number: 1704411
APN: 719-68-94-84-200-000
- 2237 Wing Haven Place
- 2236 Thorncrag Ln
- 14712 Evershot Cir
- 14801 Abberton Dr
- 3719 Waverton Dr
- 14825 Abberton Dr
- 14824 Abberton Dr
- 14936 Endstone Trail
- 15013 Dordon Ln
- 3200 Barkham Dr
- 14900 Abberton Dr
- 2409 Silver Lake Terrace
- 2324 Millcrest Terrace
- 15001 Abberton Dr
- 14919 Bayfront Place
- 2925 Mariners Place
- 3701 Glenworth Dr
- 2228 Millcrest Terrace
- 14536 Waters Shore Dr
- 15118 Heaton Dr
