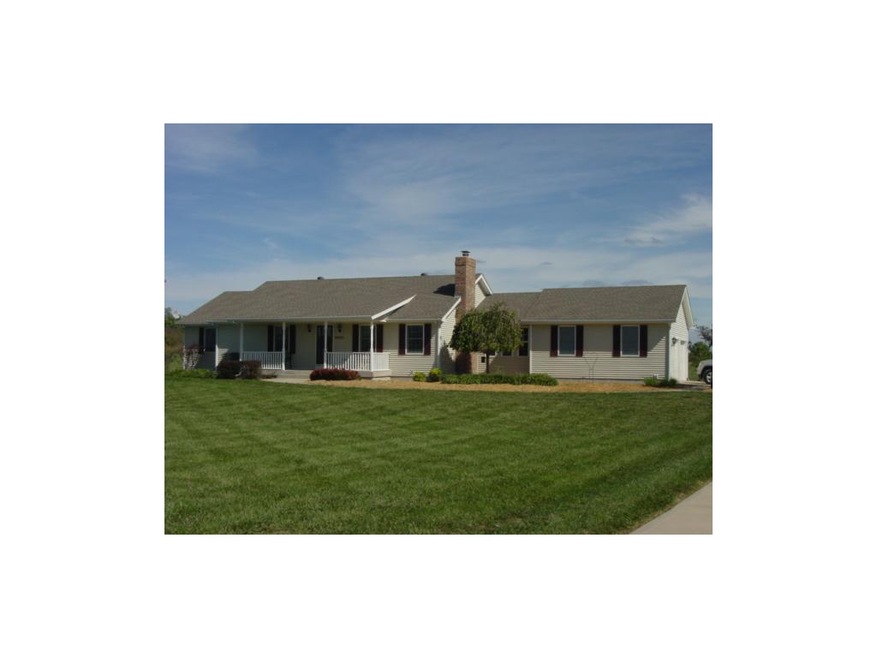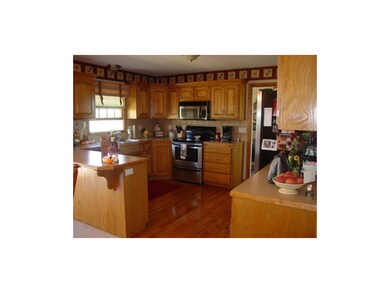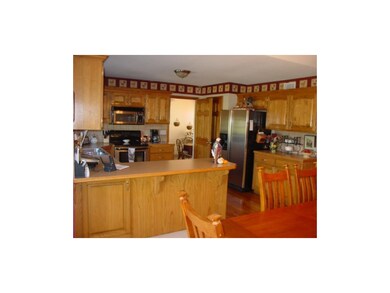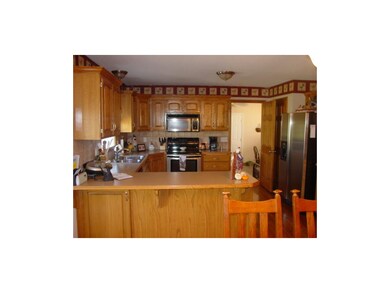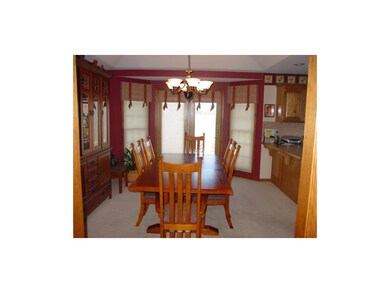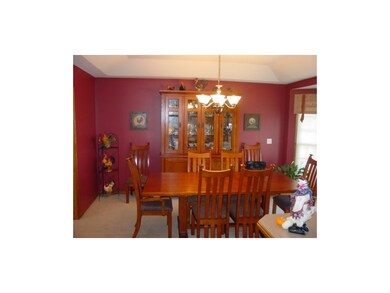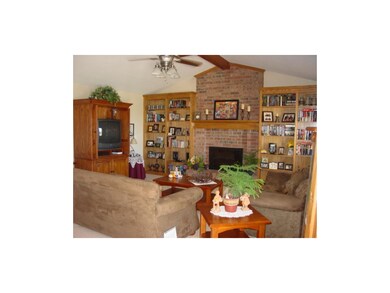
22241 S Moonlight Rd Spring Hill, KS 66083
Estimated Value: $599,089 - $728,000
Highlights
- Deck
- Ranch Style House
- Sun or Florida Room
- Vaulted Ceiling
- Whirlpool Bathtub
- Granite Countertops
About This Home
As of December 2013Beautiful Maintained Custom Built, One Owner Home on 9.6 Acres, 1/4 mi Off Blcktp. Easy Access to Hwy 169/I-35. Completely Maintenance Free. Nice Front Porch To Enjoy Evening Sunsets. Kit Includes Lots Of Cabinets, Lg Pantry, Roll Out Drawers For Bake Ware Storage & All Stainless Appliances On Hdwd Flrs. Spacious Eating Area. Nice Sunrm/Family Rm. Mstr w/2 Closets & Lg Mstr Bath. Immaculate Stained Wdwork w/6 Panel Doors. Huge Bsmt Ready For Your Finish. Pet Free Home. 12 x 29 Deck Just Sealed. 13 x 16 Storage Shed w/Overhead Door. Just Minutes From Hillsdale. Hurry!
Last Agent to Sell the Property
Betty Keller Chanay
Kansas City Regional Homes Inc License #BR00024453 Listed on: 09/30/2013
Co-Listed By
Daryl Dreiling
License #BR00049720
Last Buyer's Agent
Jacki Hamlin
Platinum Realty LLC License #SP00052187
Home Details
Home Type
- Single Family
Est. Annual Taxes
- $3,535
Lot Details
- 10 Acre Lot
- Level Lot
Parking
- 2 Car Attached Garage
- Side Facing Garage
- Garage Door Opener
Home Design
- Ranch Style House
- Traditional Architecture
- Composition Roof
- Vinyl Siding
Interior Spaces
- 2,062 Sq Ft Home
- Wet Bar: Vinyl, Carpet, Ceiling Fan(s), Walk-In Closet(s), Double Vanity, Separate Shower And Tub, Whirlpool Tub, Cathedral/Vaulted Ceiling, Built-in Features, Fireplace, Hardwood, Pantry
- Central Vacuum
- Built-In Features: Vinyl, Carpet, Ceiling Fan(s), Walk-In Closet(s), Double Vanity, Separate Shower And Tub, Whirlpool Tub, Cathedral/Vaulted Ceiling, Built-in Features, Fireplace, Hardwood, Pantry
- Vaulted Ceiling
- Ceiling Fan: Vinyl, Carpet, Ceiling Fan(s), Walk-In Closet(s), Double Vanity, Separate Shower And Tub, Whirlpool Tub, Cathedral/Vaulted Ceiling, Built-in Features, Fireplace, Hardwood, Pantry
- Skylights
- Gas Fireplace
- Thermal Windows
- Shades
- Plantation Shutters
- Drapes & Rods
- Living Room with Fireplace
- Combination Kitchen and Dining Room
- Sun or Florida Room
Kitchen
- Electric Oven or Range
- Dishwasher
- Granite Countertops
- Laminate Countertops
- Disposal
Flooring
- Wall to Wall Carpet
- Linoleum
- Laminate
- Stone
- Ceramic Tile
- Luxury Vinyl Plank Tile
- Luxury Vinyl Tile
Bedrooms and Bathrooms
- 3 Bedrooms
- Cedar Closet: Vinyl, Carpet, Ceiling Fan(s), Walk-In Closet(s), Double Vanity, Separate Shower And Tub, Whirlpool Tub, Cathedral/Vaulted Ceiling, Built-in Features, Fireplace, Hardwood, Pantry
- Walk-In Closet: Vinyl, Carpet, Ceiling Fan(s), Walk-In Closet(s), Double Vanity, Separate Shower And Tub, Whirlpool Tub, Cathedral/Vaulted Ceiling, Built-in Features, Fireplace, Hardwood, Pantry
- 2 Full Bathrooms
- Double Vanity
- Whirlpool Bathtub
- Bathtub with Shower
Laundry
- Laundry in Hall
- Laundry on main level
Basement
- Basement Fills Entire Space Under The House
- Sump Pump
Home Security
- Home Security System
- Storm Doors
- Fire and Smoke Detector
Outdoor Features
- Deck
- Enclosed patio or porch
Schools
- Spring Hill High School
Utilities
- Central Air
- Heat Pump System
- Septic Tank
Community Details
- Rural Miami Subdivision
Listing and Financial Details
- Exclusions: Dw,Fridge
- Assessor Parcel Number 03419000000 16000
Ownership History
Purchase Details
Purchase Details
Home Financials for this Owner
Home Financials are based on the most recent Mortgage that was taken out on this home.Similar Homes in Spring Hill, KS
Home Values in the Area
Average Home Value in this Area
Purchase History
| Date | Buyer | Sale Price | Title Company |
|---|---|---|---|
| Kuper Brett | -- | -- | |
| Franchett Bernard E | -- | None Available |
Mortgage History
| Date | Status | Borrower | Loan Amount |
|---|---|---|---|
| Open | Kuper Brett | $138,500 | |
| Closed | Kuper Brett | $178,000 | |
| Previous Owner | Franchett Bernard E | $171,000 | |
| Previous Owner | Franchett Bernard E | $30,000 |
Property History
| Date | Event | Price | Change | Sq Ft Price |
|---|---|---|---|---|
| 12/04/2013 12/04/13 | Sold | -- | -- | -- |
| 10/08/2013 10/08/13 | Pending | -- | -- | -- |
| 09/30/2013 09/30/13 | For Sale | $285,000 | -- | $138 / Sq Ft |
Tax History Compared to Growth
Tax History
| Year | Tax Paid | Tax Assessment Tax Assessment Total Assessment is a certain percentage of the fair market value that is determined by local assessors to be the total taxable value of land and additions on the property. | Land | Improvement |
|---|---|---|---|---|
| 2024 | $6,606 | $59,662 | $10,740 | $48,922 |
| 2023 | $6,765 | $59,211 | $9,158 | $50,053 |
| 2022 | $5,852 | $49,438 | $6,264 | $43,174 |
| 2021 | $2,845 | $0 | $0 | $0 |
| 2020 | $5,128 | $0 | $0 | $0 |
| 2019 | $5,718 | $0 | $0 | $0 |
| 2018 | $5,112 | $0 | $0 | $0 |
| 2017 | $4,920 | $0 | $0 | $0 |
| 2016 | -- | $0 | $0 | $0 |
| 2015 | -- | $0 | $0 | $0 |
| 2014 | -- | $0 | $0 | $0 |
| 2013 | -- | $0 | $0 | $0 |
Agents Affiliated with this Home
-
B
Seller's Agent in 2013
Betty Keller Chanay
Kansas City Regional Homes Inc
-
D
Seller Co-Listing Agent in 2013
Daryl Dreiling
-
J
Buyer's Agent in 2013
Jacki Hamlin
Platinum Realty LLC
Map
Source: Heartland MLS
MLS Number: 1852758
APN: 034-19-0-00-00-016.000
- 00000 S Cedar Niles Rd
- 21351 Deer Ridge (Lot 6) Dr
- 25987 W 215th St
- 21015 S Moonlight Rd
- 21411 Deer Ridge Dr
- Lot 3 217th Terrace
- 0 Bedford Rd
- 23041 Bedford Rd
- 0 W 223rd St Unit HMS2525260
- 30485 W 207th St
- 20480 S Gardner Rd
- 31788 W 223rd St
- W 199th St
- 000 W 199th St 25 Acres
- 27000 W 199th St
- 19920 S Gardner Rd
- 0 W 207th St Unit 2425721
- 26755 W 199th St
- 29613 W 196th St
- 29642 W 196th St
- 22241 S Moonlight Rd
- 22127 S Moonlight Rd
- 22277 S Moonlight Rd
- 27490 W 223rd St
- 22080 S Moonlight Rd
- 22031 S Moonlight Rd
- 27566 W 223rd St
- 22032 S Moonlight Rd
- 21993 S Moonlight Rd
- 28250 W 223rd St
- 27382 W 223rd St
- 22468 S Moonlight Rd
- 22460 S Moonlight Rd
- 27320 W 223rd St
- 27196 W 223rd St
- 22581 S Moonlight Rd
- 27102 W 223rd St
- 28655 W 223rd St
- 22360 Oakcrest Rd
- Lot 3 Moonlight Rd
