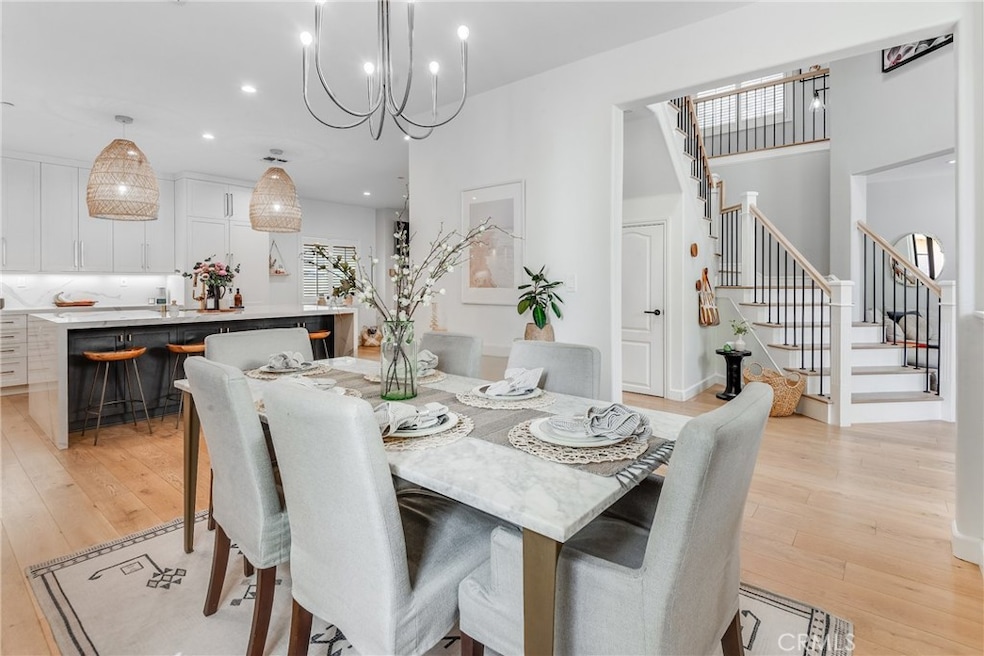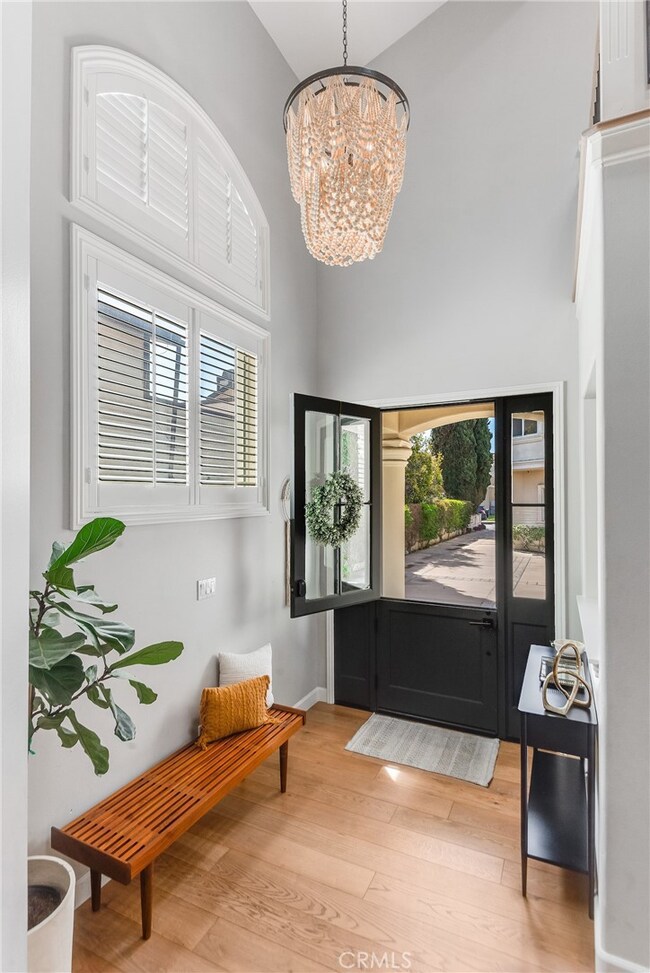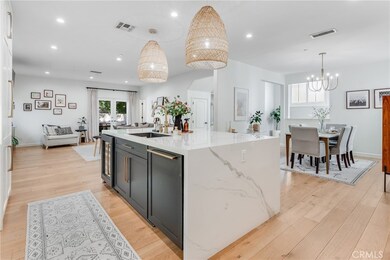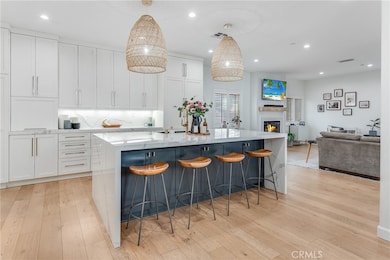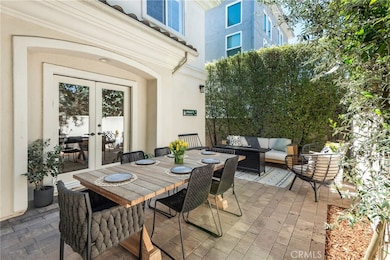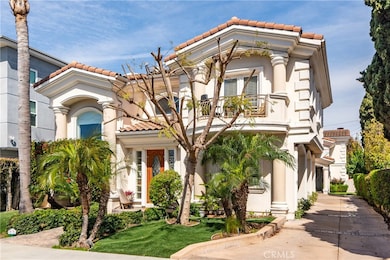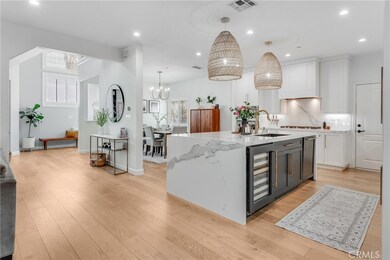
2225 Curtis Ave Unit B Redondo Beach, CA 90278
North Redondo Beach NeighborhoodHighlights
- Primary Bedroom Suite
- Updated Kitchen
- Cathedral Ceiling
- Madison Elementary School Rated A+
- Fireplace in Primary Bedroom
- Wood Flooring
About This Home
As of May 2025What happens when you combine one of the most extensive square footage, rear unit townhomes you will find in Redondo with an owner who is a professional interior designer.....something unlike anything on the market. This designer-perfect home, with almost 2,800 square feet, was meticulously updated & reimagined with no expense spared. The result is a better-than-new home with interior spaces that far exceed the cookie-cutter design of new construction. The spacious interiors were redesigned to create an open-concept layout with both elegance & lifestyle in mind. Every room in the home was reimagined, evoking the look & feel straight from the pages of a luxury interior design magazine. Enter through the Dutch-style front door into the foyer with soaring ceilings, beautiful hardwood floors, dramatic staircase, & incredible light. The formal living room with two custom-designed built-in desks can be utilized for everything from a home office to playroom.. The dining room was redesigned with functionality & luxury in mind, offering the ideal spot for formal & casual dining. The luxurious entertainer's kitchen is the showcase of the home with a striking 8.5' porcelain waterfall island, Newport Brass faucet, black granite composite sink, wine refrigerator, Serena & Lily pendant lighting, and much more. The spacious living room, featuring a cool coastal-inspired color palette with hardwood floors, gas fireplace, recessed lights, & french doors offering direct access to the backyard and outdoor lounge areas for seamless indoor/outdoor living & entertaining. The bright backyard features mature landscaping affording an outstanding level of privacy, a paver stone patio, a turf yard, low voltage lighting & more.Upstairs are 4 spacious & bright bedrooms, including the incredible primary suite. Each is warm & inviting, with excellent natural light, vaulted ceilings, & plantation shutters. The designer perfect guest bath offers quartz counters, dual vanity, bathtub & geometric white tile walls. The primary suite provides everything you could hope for: abundant space, huge walk-in closet, hardwood floors, corner gas fireplace & vaulted ceilings. The spa-like primary bath features a jacuzzi tub, separate shower, dual sink vanity, fireplace, new mirrors & hardware. Many additional updates & features include dual-zoned HVAC, upgraded electrical panel with an e-vehicle plugin, Nest thermostats, iron & wood railings, ceiling fans, new water heater & water softener.
Last Agent to Sell the Property
Vista Sotheby’s International Realty Brokerage Phone: 310-251-2344 License #01712785 Listed on: 04/18/2025

Townhouse Details
Home Type
- Townhome
Est. Annual Taxes
- $15,625
Year Built
- Built in 2004 | Remodeled
Lot Details
- 7,465 Sq Ft Lot
- 1 Common Wall
- Vinyl Fence
- Block Wall Fence
- Drip System Landscaping
- Front and Back Yard Sprinklers
Parking
- 2 Car Direct Access Garage
- 1 Open Parking Space
- Parking Available
- Front Facing Garage
- Side by Side Parking
- Single Garage Door
- Garage Door Opener
- Driveway Level
- Guest Parking
Home Design
- Mediterranean Architecture
- Turnkey
- Slab Foundation
- Spanish Tile Roof
- Tile Roof
- Stucco
Interior Spaces
- 2,788 Sq Ft Home
- 2-Story Property
- Cathedral Ceiling
- Ceiling Fan
- Recessed Lighting
- Two Way Fireplace
- See Through Fireplace
- Gas Fireplace
- Insulated Windows
- Plantation Shutters
- Custom Window Coverings
- Blinds
- French Doors
- Formal Entry
- Family Room Off Kitchen
- Living Room with Fireplace
- Formal Dining Room
- Wood Flooring
Kitchen
- Updated Kitchen
- Open to Family Room
- Double Oven
- Gas Oven
- Six Burner Stove
- Gas Cooktop
- Range Hood
- Freezer
- Ice Maker
- Water Line To Refrigerator
- Dishwasher
- Kitchen Island
- Quartz Countertops
- Self-Closing Drawers and Cabinet Doors
- Disposal
Bedrooms and Bathrooms
- 4 Bedrooms
- Fireplace in Primary Bedroom
- All Upper Level Bedrooms
- Primary Bedroom Suite
- Upgraded Bathroom
- Granite Bathroom Countertops
- Quartz Bathroom Countertops
- Dual Vanity Sinks in Primary Bathroom
- Hydromassage or Jetted Bathtub
- Walk-in Shower
- Exhaust Fan In Bathroom
Laundry
- Laundry Room
- Laundry in Garage
- Dryer
- Washer
Home Security
Outdoor Features
- Stone Porch or Patio
- Exterior Lighting
- Rain Gutters
Additional Homes
- Two Homes on a Lot
Utilities
- Two cooling system units
- Central Heating and Cooling System
- Heating System Uses Natural Gas
- 220 Volts in Garage
- Natural Gas Connected
- Gas Water Heater
- Water Softener
- Phone Available
- Cable TV Available
Listing and Financial Details
- Legal Lot and Block 1 / 8060
- Tax Tract Number 1
- Assessor Parcel Number 4155009084
- Seller Considering Concessions
Community Details
Overview
- Property has a Home Owners Association
- Master Insurance
- 2 Units
- 2225 Curtis Association
Recreation
- Dog Park
- Bike Trail
Security
- Fire and Smoke Detector
Ownership History
Purchase Details
Home Financials for this Owner
Home Financials are based on the most recent Mortgage that was taken out on this home.Purchase Details
Home Financials for this Owner
Home Financials are based on the most recent Mortgage that was taken out on this home.Purchase Details
Home Financials for this Owner
Home Financials are based on the most recent Mortgage that was taken out on this home.Purchase Details
Home Financials for this Owner
Home Financials are based on the most recent Mortgage that was taken out on this home.Purchase Details
Home Financials for this Owner
Home Financials are based on the most recent Mortgage that was taken out on this home.Similar Homes in Redondo Beach, CA
Home Values in the Area
Average Home Value in this Area
Purchase History
| Date | Type | Sale Price | Title Company |
|---|---|---|---|
| Grant Deed | $1,955,000 | Upward Title Company | |
| Interfamily Deed Transfer | -- | Stewart Title | |
| Grant Deed | $1,200,000 | Progressive Title Company | |
| Interfamily Deed Transfer | -- | American Coast Title Company | |
| Grant Deed | $860,000 | Lawyers Title Company |
Mortgage History
| Date | Status | Loan Amount | Loan Type |
|---|---|---|---|
| Open | $1,270,750 | New Conventional | |
| Previous Owner | $903,500 | New Conventional | |
| Previous Owner | $40,000 | Credit Line Revolving | |
| Previous Owner | $200,000 | Credit Line Revolving | |
| Previous Owner | $930,000 | New Conventional | |
| Previous Owner | $949,000 | New Conventional | |
| Previous Owner | $960,000 | Adjustable Rate Mortgage/ARM | |
| Previous Owner | $575,500 | New Conventional | |
| Previous Owner | $688,000 | Purchase Money Mortgage |
Property History
| Date | Event | Price | Change | Sq Ft Price |
|---|---|---|---|---|
| 05/29/2025 05/29/25 | Sold | $1,955,000 | +8.6% | $701 / Sq Ft |
| 04/30/2025 04/30/25 | Pending | -- | -- | -- |
| 04/23/2025 04/23/25 | For Sale | $1,800,000 | +50.0% | $646 / Sq Ft |
| 05/09/2018 05/09/18 | Sold | $1,200,000 | 0.0% | $430 / Sq Ft |
| 03/09/2018 03/09/18 | Pending | -- | -- | -- |
| 02/28/2018 02/28/18 | For Sale | $1,200,000 | -- | $430 / Sq Ft |
Tax History Compared to Growth
Tax History
| Year | Tax Paid | Tax Assessment Tax Assessment Total Assessment is a certain percentage of the fair market value that is determined by local assessors to be the total taxable value of land and additions on the property. | Land | Improvement |
|---|---|---|---|---|
| 2024 | $15,625 | $1,338,618 | $401,585 | $937,033 |
| 2023 | $15,338 | $1,312,371 | $393,711 | $918,660 |
| 2022 | $15,088 | $1,286,640 | $385,992 | $900,648 |
| 2021 | $14,687 | $1,261,413 | $378,424 | $882,989 |
| 2020 | $14,682 | $1,248,480 | $374,544 | $873,936 |
| 2019 | $14,358 | $1,224,000 | $367,200 | $856,800 |
| 2018 | $12,439 | $1,053,548 | $318,513 | $735,035 |
| 2016 | $12,035 | $1,012,640 | $306,146 | $706,494 |
| 2015 | $11,010 | $925,000 | $280,000 | $645,000 |
| 2014 | $11,055 | $925,000 | $280,000 | $645,000 |
Agents Affiliated with this Home
-
Keith Kyle

Seller's Agent in 2025
Keith Kyle
Vista Sotheby’s International Realty
(310) 251-2344
8 in this area
38 Total Sales
-
John Bathurst

Buyer's Agent in 2025
John Bathurst
Compass
(310) 594-5705
2 in this area
30 Total Sales
-
William Baird

Seller's Agent in 2018
William Baird
BerkshireHathaway HomeServices
(310) 890-6713
2 in this area
7 Total Sales
Map
Source: California Regional Multiple Listing Service (CRMLS)
MLS Number: SB25081712
APN: 4155-009-084
- 2205 Gates Ave Unit A
- 2117 Voorhees Ave Unit A
- 2410 Voorhees Ave Unit 3
- 2021 Curtis Ave
- 2020 Graham Ave
- 2512 Gates Ave Unit C
- 2517 Curtis Ave
- 2830 May Ave
- 2519 Curtis Ave
- 2305 Felton Ln Unit 3
- 2317 Vanderbilt Ln Unit C
- 2319 Vanderbilt Ln
- 2401 Vanderbilt Ln Unit B
- 1922 Gates Ave Unit A
- 2310 Vanderbilt Ln Unit 4
- 2008 Mathews Ave Unit C
- 2204 Vanderbilt Ln Unit 16
- 1926 Ruhland Ave Unit B
- 2616 Gates Ave
- 2615 Voorhees Ave Unit 7
