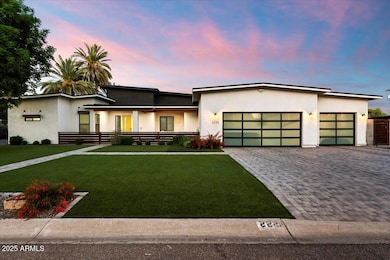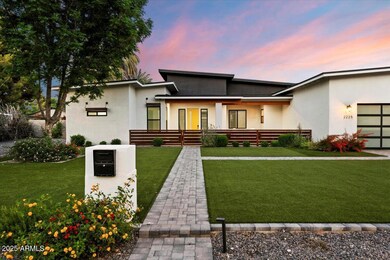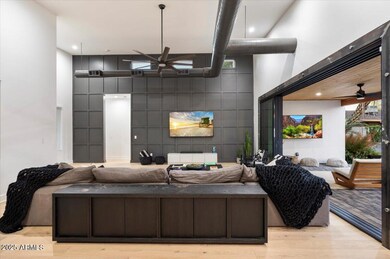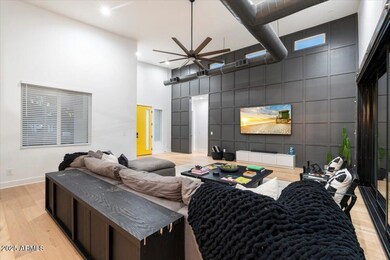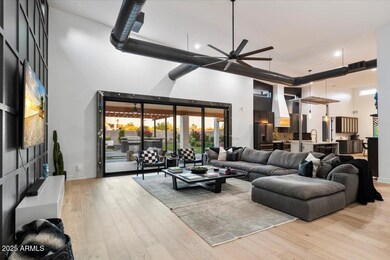2225 N 38th Way Phoenix, AZ 85008
Camelback East Village NeighborhoodHighlights
- RV Gated
- 0.42 Acre Lot
- Contemporary Architecture
- Phoenix Coding Academy Rated A
- Mountain View
- Vaulted Ceiling
About This Home
Available for lease is this exceptionally built residence situated on a generous private lot in one of Phoenix's most desirable locations. Thoughtfully designed with high-end finishes and an open-concept layout, this home offers the perfect balance of everyday comfort and elevated style.Modern luxury meets prime Arcadia living in this 2021-built home on a spacious private lot. Featuring an open floor plan, European white oak floors, a chef's kitchen with high-end appliances, and multi-sliding doors that blend indoor/outdoor living. The expanded primary suite offers a walk-in closet and spa-like bath. Enjoy a rooftop deck with mountain views, built-in BBQ, and a bonus flex space ideal for a home office or gym. Located minutes from top Arcadia restaurants, shopping, and cafes.
Home Details
Home Type
- Single Family
Est. Annual Taxes
- $8,023
Year Built
- Built in 2021
Lot Details
- 0.42 Acre Lot
- Wrought Iron Fence
- Block Wall Fence
- Artificial Turf
- Front and Back Yard Sprinklers
- Sprinklers on Timer
Parking
- 3 Car Direct Access Garage
- Garage ceiling height seven feet or more
- RV Gated
Home Design
- Contemporary Architecture
- Wood Frame Construction
- Composition Roof
- Foam Roof
- Stucco
Interior Spaces
- 3,514 Sq Ft Home
- 1-Story Property
- Vaulted Ceiling
- Ceiling Fan
- Gas Fireplace
- Double Pane Windows
- Low Emissivity Windows
- Mountain Views
Kitchen
- Eat-In Kitchen
- Gas Cooktop
- Built-In Microwave
- ENERGY STAR Qualified Appliances
- Kitchen Island
Flooring
- Wood
- Carpet
- Tile
Bedrooms and Bathrooms
- 4 Bedrooms
- Primary Bathroom is a Full Bathroom
- 4.5 Bathrooms
- Double Vanity
- Bathtub With Separate Shower Stall
Laundry
- Laundry in unit
- Dryer
- Washer
Accessible Home Design
- No Interior Steps
Outdoor Features
- Balcony
- Covered patio or porch
- Outdoor Fireplace
- Fire Pit
- Gazebo
- Outdoor Storage
- Built-In Barbecue
Schools
- Papago Elementary And Middle School
- Camelback High School
Utilities
- Central Air
- Heating System Uses Natural Gas
- High Speed Internet
- Cable TV Available
Community Details
- No Home Owners Association
- Alvarado Manors 17 35 Subdivision
Listing and Financial Details
- Property Available on 7/1/25
- $55 Move-In Fee
- 6-Month Minimum Lease Term
- $55 Application Fee
- Tax Lot 30
- Assessor Parcel Number 120-10-092-0
Map
Source: Arizona Regional Multiple Listing Service (ARMLS)
MLS Number: 6869830
APN: 120-10-092
- 2401 N 37th Way
- 2410 N 40th St
- 2443 N 37th Way
- 2401 N 37th St
- 3837 E Yale St
- 3754 E Yale St
- 3637 E Yale St
- 4138 E Palm Ln
- 2000 N 36th St Unit 29
- 2000 N 36th St Unit 21
- 3743 E Coronado Rd
- 3820 E Mcdowell Rd Unit 102
- 4115 E Windsor Ave
- 4211 E Palm Ln Unit 206
- 4107 E Edgemont Ave
- 4329 E Hubbell St
- 4344 E Granada Rd
- 2802 N 36th St
- 4213 E Edgemont Ave
- 4217 E Edgemont Ave

