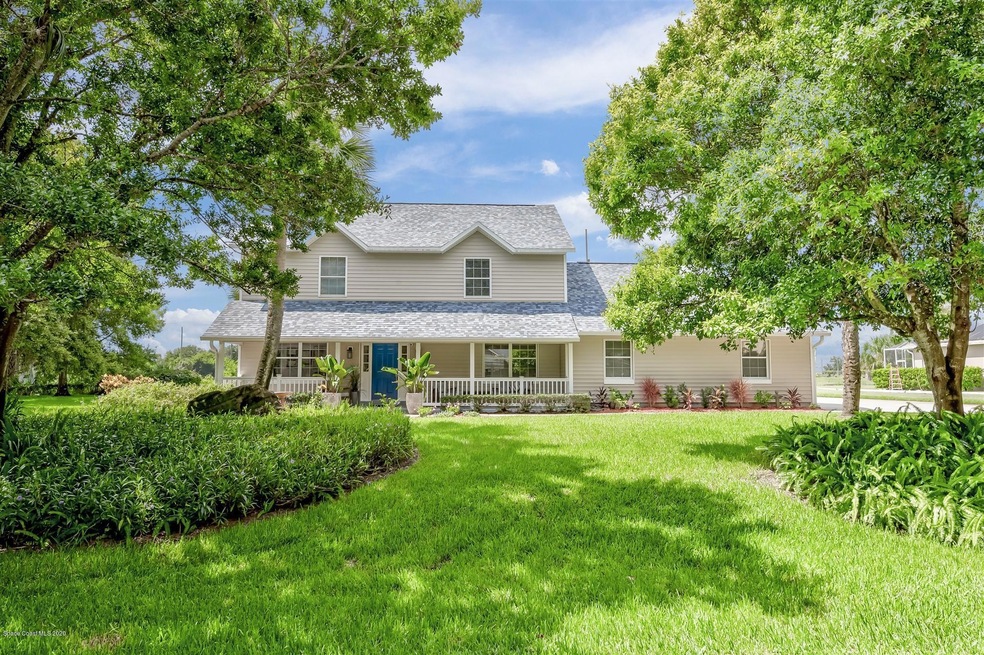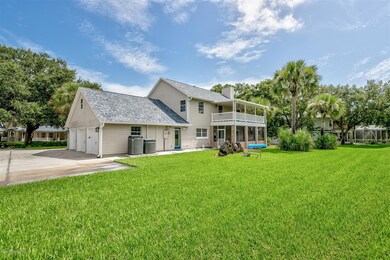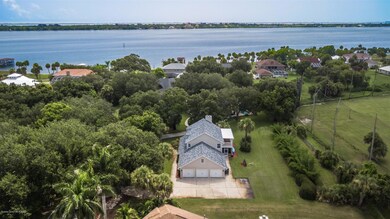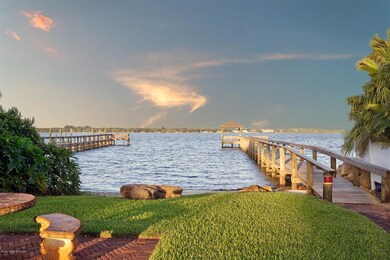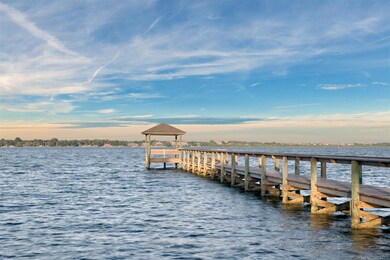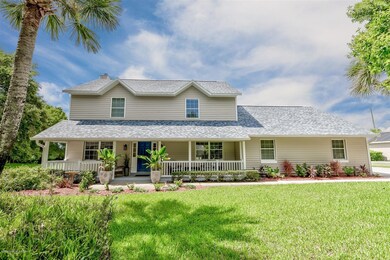
2225 Royal Oaks Dr Rockledge, FL 32955
Bonaventure NeighborhoodHighlights
- Boat Dock
- Wood Flooring
- Home Office
- Viera High School Rated A-
- Screened Porch
- Balcony
About This Home
As of May 2023Location is everything! Impeccable landscaping and beautiful mature oaks are your first impression of this beautiful 3-bedroom, 3 bath home on a nearly half acre lot. Located off scenic Rockledge Dr with private community dock and fishing pier on the Indian River. The entry level has a large family room with warm wood flooring, a stone wall fireplace, and a separate dining area. For the chef, a gourmet custom kitchen featuring quartz countertops and stainless appliances, and breakfast area. Sliders lead out to a covered porch area perfect for entertaining. An office and full bath are also on the main level. Upstairs are dream including the master bedroom with its own fireplace and covered screened porch. The en suite master bath has been recently upgraded. Other upgrades roof 2018, new paint 2019, and sliders and landscaping 2020. Plenty of space for a new family, check out the side entry 3 car garage. A great location close to shopping, dining and the beaches.
Last Agent to Sell the Property
Ellingson Properties License #3066292 Listed on: 08/05/2020
Co-Listed By
Debi Vaughan
Ellingson Properties License #3109418
Home Details
Home Type
- Single Family
Est. Annual Taxes
- $2,177
Year Built
- Built in 1993
Lot Details
- 0.43 Acre Lot
- Street terminates at a dead end
- North Facing Home
HOA Fees
- $40 Monthly HOA Fees
Parking
- 3 Car Attached Garage
Home Design
- Shingle Roof
- Concrete Siding
- Block Exterior
- Vinyl Siding
Interior Spaces
- 2,157 Sq Ft Home
- 2-Story Property
- Ceiling Fan
- Wood Burning Fireplace
- Home Office
- Library
- Screened Porch
Kitchen
- Electric Range
- Microwave
- Dishwasher
- Kitchen Island
Flooring
- Wood
- Tile
Bedrooms and Bathrooms
- 3 Bedrooms
- Walk-In Closet
- 3 Full Bathrooms
- Separate Shower in Primary Bathroom
Laundry
- Laundry Room
- Dryer
- Washer
- Sink Near Laundry
Outdoor Features
- Balcony
- Patio
Schools
- Williams Elementary School
- Mcnair Middle School
- Viera High School
Utilities
- Central Heating and Cooling System
- Electric Water Heater
- Septic Tank
Listing and Financial Details
- Assessor Parcel Number 25-36-26-78-00000.0-0009.00
Community Details
Overview
- River Wood Estates Phase Two Association
- River Wood Estates Phase 2 Subdivision
Recreation
- Boat Dock
- Park
Ownership History
Purchase Details
Home Financials for this Owner
Home Financials are based on the most recent Mortgage that was taken out on this home.Purchase Details
Home Financials for this Owner
Home Financials are based on the most recent Mortgage that was taken out on this home.Purchase Details
Home Financials for this Owner
Home Financials are based on the most recent Mortgage that was taken out on this home.Purchase Details
Purchase Details
Home Financials for this Owner
Home Financials are based on the most recent Mortgage that was taken out on this home.Purchase Details
Home Financials for this Owner
Home Financials are based on the most recent Mortgage that was taken out on this home.Purchase Details
Home Financials for this Owner
Home Financials are based on the most recent Mortgage that was taken out on this home.Purchase Details
Home Financials for this Owner
Home Financials are based on the most recent Mortgage that was taken out on this home.Similar Homes in Rockledge, FL
Home Values in the Area
Average Home Value in this Area
Purchase History
| Date | Type | Sale Price | Title Company |
|---|---|---|---|
| Warranty Deed | $100 | None Listed On Document | |
| Warranty Deed | $674,900 | Dockside Title | |
| Warranty Deed | $482,500 | Echelon Title Services Llc | |
| Warranty Deed | -- | Attorney | |
| Warranty Deed | $330,000 | Attorney | |
| Warranty Deed | $175,000 | -- | |
| Warranty Deed | $155,000 | -- | |
| Warranty Deed | $37,000 | -- |
Mortgage History
| Date | Status | Loan Amount | Loan Type |
|---|---|---|---|
| Open | $472,430 | New Conventional | |
| Previous Owner | $442,000 | New Conventional | |
| Previous Owner | $211,775 | VA | |
| Previous Owner | $40,000 | Credit Line Revolving | |
| Previous Owner | $244,600 | VA | |
| Previous Owner | $258,000 | VA | |
| Previous Owner | $270,250 | Unknown | |
| Previous Owner | $264,000 | No Value Available | |
| Previous Owner | $166,250 | No Value Available | |
| Previous Owner | $139,500 | No Value Available | |
| Previous Owner | $29,600 | No Value Available |
Property History
| Date | Event | Price | Change | Sq Ft Price |
|---|---|---|---|---|
| 05/22/2025 05/22/25 | For Sale | $699,900 | +3.7% | $340 / Sq Ft |
| 05/15/2023 05/15/23 | Sold | $674,900 | 0.0% | $283 / Sq Ft |
| 04/03/2023 04/03/23 | Pending | -- | -- | -- |
| 03/31/2023 03/31/23 | For Sale | $674,900 | +39.9% | $283 / Sq Ft |
| 09/14/2020 09/14/20 | Sold | $482,500 | 0.0% | $224 / Sq Ft |
| 08/10/2020 08/10/20 | Pending | -- | -- | -- |
| 08/05/2020 08/05/20 | For Sale | $482,500 | -- | $224 / Sq Ft |
Tax History Compared to Growth
Tax History
| Year | Tax Paid | Tax Assessment Tax Assessment Total Assessment is a certain percentage of the fair market value that is determined by local assessors to be the total taxable value of land and additions on the property. | Land | Improvement |
|---|---|---|---|---|
| 2023 | $3,471 | $266,280 | $0 | $0 |
| 2022 | $3,245 | $258,530 | $0 | $0 |
| 2021 | $3,339 | $251,000 | $0 | $0 |
| 2020 | $2,235 | $172,960 | $0 | $0 |
| 2019 | $2,177 | $169,080 | $0 | $0 |
| 2018 | $2,178 | $165,930 | $0 | $0 |
| 2017 | $2,191 | $162,520 | $0 | $0 |
| 2016 | $2,220 | $159,180 | $63,000 | $96,180 |
| 2015 | $2,271 | $158,080 | $63,000 | $95,080 |
| 2014 | $2,275 | $156,830 | $63,000 | $93,830 |
Agents Affiliated with this Home
-
Shane Burgman

Seller's Agent in 2025
Shane Burgman
Real Broker LLC
(321) 408-0200
1 in this area
274 Total Sales
-
Michelle Jo Tyler Ragan
M
Seller's Agent in 2023
Michelle Jo Tyler Ragan
EXP Realty, LLC
(815) 520-1472
2 in this area
15 Total Sales
-
Jerry Frulio

Buyer's Agent in 2023
Jerry Frulio
EXP Realty, LLC
(321) 258-9732
1 in this area
28 Total Sales
-
Greg Ellingson

Seller's Agent in 2020
Greg Ellingson
Ellingson Properties
(321) 795-0021
3 in this area
657 Total Sales
-

Seller Co-Listing Agent in 2020
Debi Vaughan
Ellingson Properties
(321) 508-7419
Map
Source: Space Coast MLS (Space Coast Association of REALTORS®)
MLS Number: 882139
APN: 25-36-26-78-00000.0-0009.00
- 2179 Royal Oaks Dr
- 110 River Woods Dr
- 2186 Rockledge Dr
- 2351 Stonebridge Dr
- 2169 Rockledge Dr
- 130 Oakledge Dr
- 0 None Run
- 2089 Rockledge Dr
- 125 Oyster Place
- 1028 Dowitcher Ct Unit 7
- 275 Paint St
- 129 Barnacle Place
- 127 Barnacle Place
- 127 & 129 Barnacle Place
- 1073 Brumpton Place
- 1223 Brumpton Place
- 4137 Crooked Mile Rd
- 109 Plover Ln Unit 435
- 126 Plover Ln Unit 632
- 157 Plover Ln Unit 229
