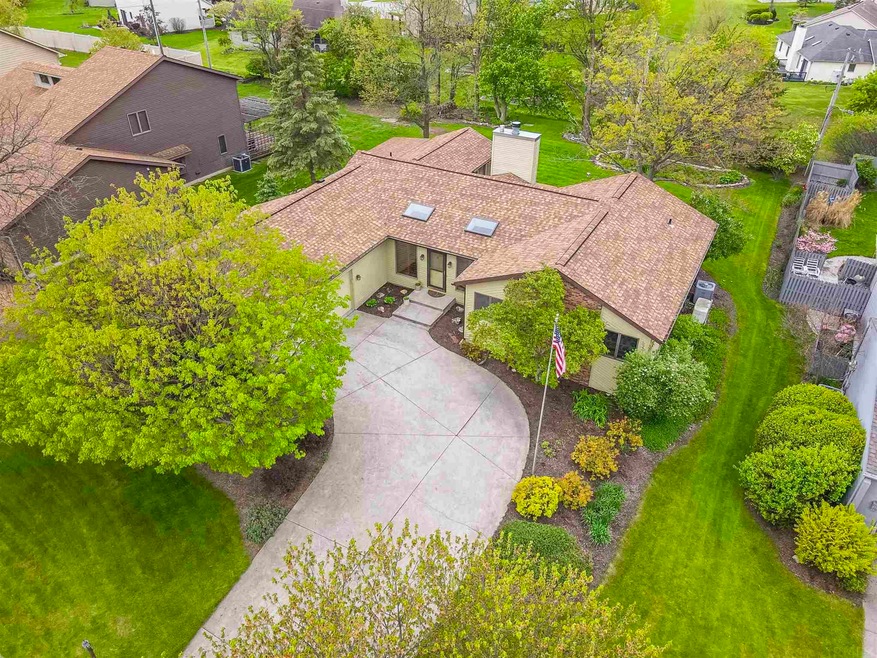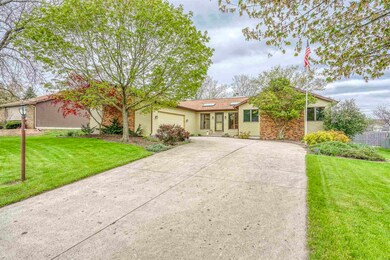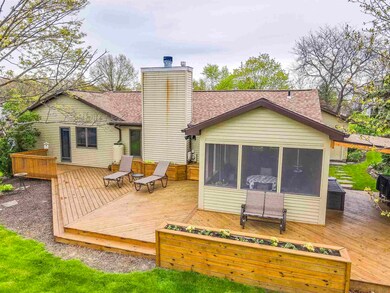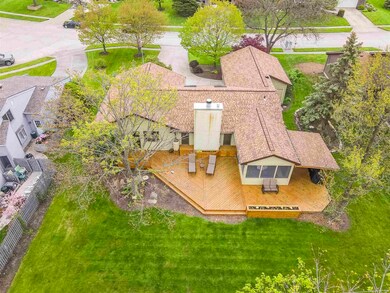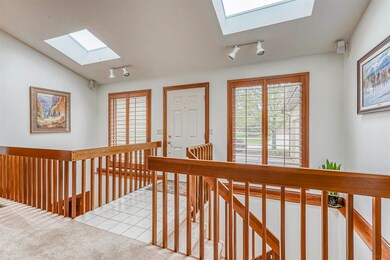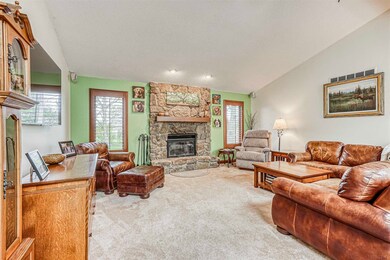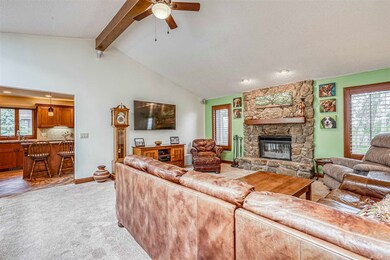
2226 Hearthstone Dr Fort Wayne, IN 46804
Southwest Fort Wayne NeighborhoodEstimated Value: $325,000 - $374,000
Highlights
- Primary Bedroom Suite
- Open Floorplan
- Partially Wooded Lot
- Homestead Senior High School Rated A
- Ranch Style House
- Backs to Open Ground
About This Home
As of June 2021OPEN HOUSE THURSDAY 5/13 from 5-7PM! Located in the beautiful Candle Lite Park subdivision in Aboite, minutes from the miles of walking trails, shopping, and Jorgensen YMCA, this ranch sits on a finished basement with 2,832 total finished sq ft. This 3 bed, 2.5 bath home sits on a private park-like .32 acre lot (with invisible fence) and boasts an incredible 1,024 sq ft deck, as well as a 14x13 screened in porch with cathedral ceilings. As you step inside, you are greeted by a ceramic tile foyer surrounded by a balcony open to the lower level. Ahead of you is an open family room, boasting large Velux skylights and a floor-to-ceiling stone fireplace. To your left is the fully remodeled kitchen, which includes granite countertops, tile backsplash, ceramic tile floors, custom Harlan cabinets and soft-close drawers, stainless steel appliances, an eat-in island, and a built-in wine rack. The dining area walks out to the screened-in porch. Master bedroom walks out to sprawling deck. Double vanity ceramic tile floors in master bath. As you walk down to the lower level, you are greeted by an open landing that the current owner uses as an in-home office. The lower level family room boasts a full wall of built-in bookcases and cabinets. Lower level also includes a wet bar, half bath, flex room, and workshop/hobby room. Home also includes newer Anderson windows, new chimney flashing and cap, new washer and dryer in 2019, new blinds in all room, plantation shutters in Great Room, house, surround sound system in family room, new Hydro sump pump in 2020, full tear off new roof in 2019, new HVAC in 2011, and a gas whole-house Generac generator. Gutters on the home drain to rain barrels that are used to irrigate the rain garden. Be sure to look at the virtual walk thru at https://www.zillow.com/view-3d-home/02ef79b6-2c75-4967-bcbe-7cc1eb1d4ee5?setAttribution=mls
Home Details
Home Type
- Single Family
Est. Annual Taxes
- $2,112
Year Built
- Built in 1987
Lot Details
- 0.33 Acre Lot
- Lot Dimensions are 84x168x92x154
- Backs to Open Ground
- Partially Wooded Lot
HOA Fees
- $10 Monthly HOA Fees
Parking
- 2 Car Attached Garage
- Garage Door Opener
- Driveway
Home Design
- Ranch Style House
- Poured Concrete
- Asphalt Roof
- Wood Siding
- Stone Exterior Construction
- Vinyl Construction Material
Interior Spaces
- Open Floorplan
- Wet Bar
- Bar
- Ceiling Fan
- Skylights
- Entrance Foyer
- Living Room with Fireplace
- Screened Porch
Kitchen
- Breakfast Bar
- Solid Surface Countertops
- Disposal
Flooring
- Carpet
- Tile
Bedrooms and Bathrooms
- 3 Bedrooms
- Primary Bedroom Suite
- Double Vanity
Laundry
- Laundry on main level
- Electric Dryer Hookup
Finished Basement
- Basement Fills Entire Space Under The House
- 1 Bathroom in Basement
- 4 Bedrooms in Basement
Location
- Suburban Location
Schools
- Deer Ridge Elementary School
- Woodside Middle School
- Homestead High School
Utilities
- Forced Air Heating and Cooling System
- High-Efficiency Furnace
- Heating System Uses Gas
Listing and Financial Details
- Assessor Parcel Number 02-11-10-432-020.000-075
Ownership History
Purchase Details
Home Financials for this Owner
Home Financials are based on the most recent Mortgage that was taken out on this home.Similar Homes in Fort Wayne, IN
Home Values in the Area
Average Home Value in this Area
Purchase History
| Date | Buyer | Sale Price | Title Company |
|---|---|---|---|
| Wenner Christopher | -- | Trademark Title |
Mortgage History
| Date | Status | Borrower | Loan Amount |
|---|---|---|---|
| Open | Wenner Christopher | $264,500 | |
| Previous Owner | Clark John C | $50,000 | |
| Previous Owner | Clark John C | $25,000 |
Property History
| Date | Event | Price | Change | Sq Ft Price |
|---|---|---|---|---|
| 06/24/2021 06/24/21 | Sold | $293,900 | +1.4% | $104 / Sq Ft |
| 05/14/2021 05/14/21 | Pending | -- | -- | -- |
| 05/13/2021 05/13/21 | For Sale | $289,900 | -- | $102 / Sq Ft |
Tax History Compared to Growth
Tax History
| Year | Tax Paid | Tax Assessment Tax Assessment Total Assessment is a certain percentage of the fair market value that is determined by local assessors to be the total taxable value of land and additions on the property. | Land | Improvement |
|---|---|---|---|---|
| 2024 | $3,443 | $304,500 | $54,900 | $249,600 |
| 2023 | $3,443 | $320,900 | $27,000 | $293,900 |
| 2022 | $3,190 | $295,100 | $27,000 | $268,100 |
| 2021 | $2,607 | $248,700 | $27,000 | $221,700 |
| 2020 | $2,480 | $235,700 | $27,000 | $208,700 |
| 2019 | $2,112 | $200,500 | $27,000 | $173,500 |
| 2018 | $2,040 | $193,700 | $27,000 | $166,700 |
| 2017 | $2,052 | $193,800 | $27,000 | $166,800 |
| 2016 | $1,776 | $167,700 | $27,000 | $140,700 |
| 2014 | $1,684 | $160,300 | $27,000 | $133,300 |
| 2013 | $1,692 | $160,300 | $27,000 | $133,300 |
Agents Affiliated with this Home
-
Greg Adams

Seller's Agent in 2021
Greg Adams
CENTURY 21 Bradley Realty, Inc
(260) 433-0844
68 in this area
157 Total Sales
-
Jeremy Luther

Buyer's Agent in 2021
Jeremy Luther
RE/MAX
(260) 580-7824
13 in this area
120 Total Sales
Map
Source: Indiana Regional MLS
MLS Number: 202117057
APN: 02-11-10-432-020.000-075
- 9617 Knoll Creek Cove
- 9520 Fireside Ct
- 2009 Winding Creek Ln
- 2025 Winding Creek Ln
- 10005 Serpentine Cove
- 2008 Timberlake Trail
- 1923 Kimberlite Place
- 2617 Covington Woods Blvd
- 2832 Cunningham Dr
- 1721 Red Oak Run
- 1704 Buckskin Dr
- 2731 Covington Woods Blvd
- 1705 Red Oak Run
- 2915 Sugarmans Trail
- 2205 Longleaf Dr
- 2928 Sugarmans Trail
- 9408 Silverfox Dr
- 1620 Silver Linden Ct
- 2203 Cedarwood Way
- 2010 Grey Birch Rd
- 2226 Hearthstone Dr
- 2224 Hearthstone Dr
- 2228 Hearthstone Dr
- 9609 Knoll Creek Cove
- 2230 Hearthstone Dr
- 2216 Hearthstone Dr
- 9608 Serpentine Cove
- 2225 Hearthstone Dr
- 2229 Hearthstone Dr
- 9606 Knoll Creek Cove
- 2212 Hearthstone Dr
- 2231 Hearthstone Dr
- 2232 Hearthstone Dr
- 9603 Serpentine Cove
- 9624 Serpentine Cove
- 9616 Serpentine Cove
- 2208 Hearthstone Dr
- 9625 Knoll Creek Cove
- 2222 Candlewick Dr
- 9614 Knoll Creek Cove
