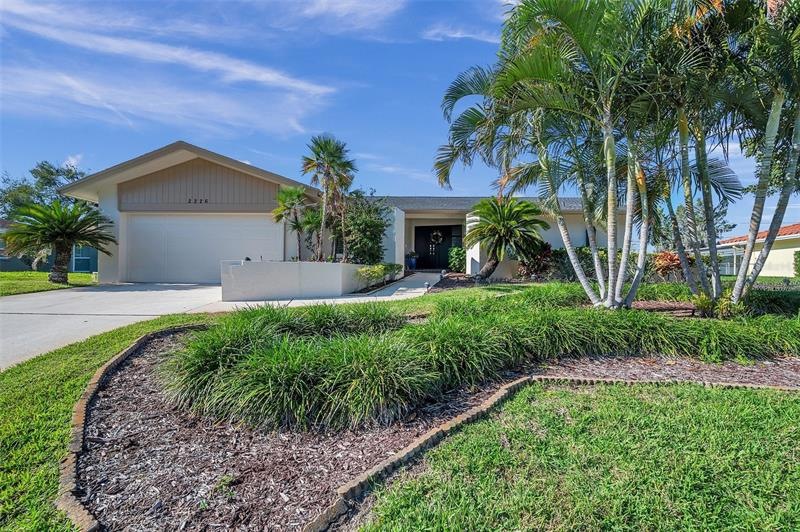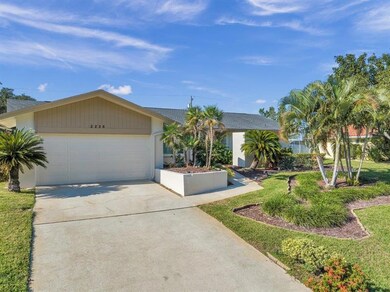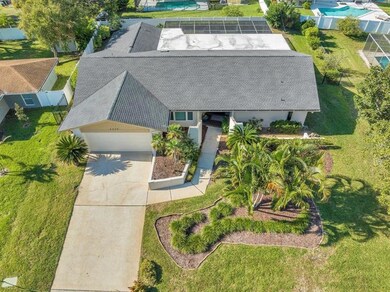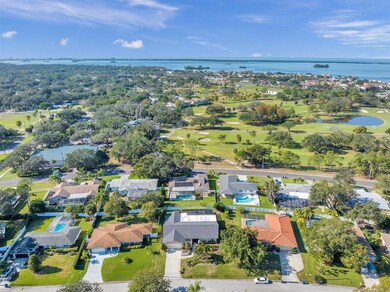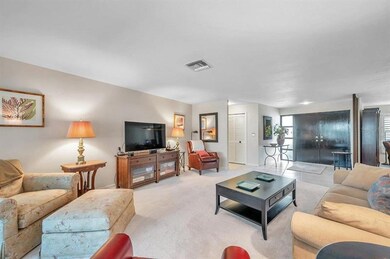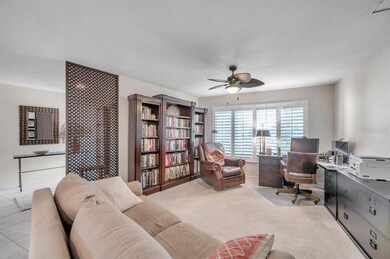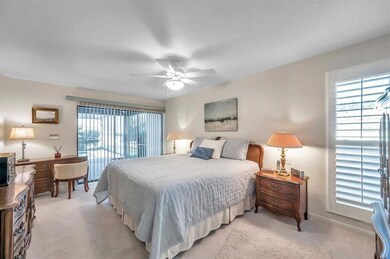
2226 Snead Ave Dunedin, FL 34698
Fairway Estate NeighborhoodEstimated Value: $706,000 - $741,117
Highlights
- Golf Course Community
- Open Floorplan
- Outdoor Kitchen
- Screened Pool
- Contemporary Architecture
- Separate Formal Living Room
About This Home
As of January 2023In Fairway Estates, located among the fairways of the Dunedin Golf Club, it is a
treasure to find this highly respected and sought after Rutenberg
home. Especially one so lovingly cared for with tons of new premium upgrades
such as Roof and skylight--2018, new hurricane impact windows -- 2019, new
Trane A/C--2022, new interior doors 2021, new custom kitchen with leathered
granite countertops, new custom primary bath 2018. New exterior paint 2022.
The list goes on. (Note list in MLS attachments for buyer.) Upgraded finishes
abound. Just check out the photos! Wonderful split bedroom floor plan for
privacy and huge custom open kitchen and family room for the entire family to
gather. Look at all the cabinets in the kitchen! Note the extra cabinets under the
bar. The beautiful wall cabinet in the family room conveys with the house. It is
attached to the wall. Retire to the living room to relax or chat as you overlook the
large patio and pool with lots of covered decking. You may also decide you love
the dining room as an office the way the seller is using it or use it as your formal
dining room. Large inside laundry room! Oversized garage with built in cabinets!
Stroll to the community park located on Lake Saundra, in the center of Fairway
Estates, for peaceful contemplation. Community info at Fairway Estates
website: http://fairwayestates.org An occupied home--viewed by appointment
only with Realtor.
Last Agent to Sell the Property
BILTMORE GROUP INC License #534436 Listed on: 12/09/2022
Home Details
Home Type
- Single Family
Est. Annual Taxes
- $4,827
Year Built
- Built in 1977
Lot Details
- 0.25 Acre Lot
- Lot Dimensions are 93x112
- East Facing Home
- Vinyl Fence
- Mature Landscaping
- Landscaped with Trees
HOA Fees
- $4 Monthly HOA Fees
Parking
- 2 Car Attached Garage
- Garage Door Opener
- Open Parking
Home Design
- Contemporary Architecture
- Florida Architecture
- Slab Foundation
- Shingle Roof
- Block Exterior
- Stucco
Interior Spaces
- 2,265 Sq Ft Home
- 1-Story Property
- Open Floorplan
- Ceiling Fan
- Skylights
- Window Treatments
- Sliding Doors
- Family Room Off Kitchen
- Separate Formal Living Room
- Formal Dining Room
- Inside Utility
Kitchen
- Range with Range Hood
- Microwave
- Dishwasher
- Solid Surface Countertops
- Disposal
Flooring
- Carpet
- Ceramic Tile
Bedrooms and Bathrooms
- 3 Bedrooms
- Split Bedroom Floorplan
- Walk-In Closet
- 2 Full Bathrooms
Laundry
- Laundry Room
- Dryer
- Washer
Pool
- Screened Pool
- In Ground Pool
- Gunite Pool
- Fence Around Pool
- Pool Sweep
Outdoor Features
- Covered patio or porch
- Outdoor Kitchen
- Rain Gutters
Utilities
- Central Air
- Heat Pump System
- Electric Water Heater
Additional Features
- Reclaimed Water Irrigation System
- Property is near a golf course
Listing and Financial Details
- Down Payment Assistance Available
- Homestead Exemption
- Visit Down Payment Resource Website
- Tax Lot 47
- Assessor Parcel Number 14-28-15-27234-000-0470
Community Details
Overview
- Visit Association Website
- Fairway Estates 2Nd Add Subdivision
- Rental Restrictions
Recreation
- Golf Course Community
Ownership History
Purchase Details
Home Financials for this Owner
Home Financials are based on the most recent Mortgage that was taken out on this home.Purchase Details
Home Financials for this Owner
Home Financials are based on the most recent Mortgage that was taken out on this home.Similar Homes in Dunedin, FL
Home Values in the Area
Average Home Value in this Area
Purchase History
| Date | Buyer | Sale Price | Title Company |
|---|---|---|---|
| Hill Luther A | $679,900 | Total Title Solutions | |
| Foree Richard L | $315,000 | Star Title Patners Of Palm H |
Mortgage History
| Date | Status | Borrower | Loan Amount |
|---|---|---|---|
| Previous Owner | Foree Richard L | $215,000 | |
| Previous Owner | Deane Burton C | $409,500 | |
| Previous Owner | Deane Burton C | $129,000 | |
| Previous Owner | Deane Burton C | $20,000 | |
| Previous Owner | Deane Burton C | $122,000 | |
| Previous Owner | Deane Burton C | $118,000 |
Property History
| Date | Event | Price | Change | Sq Ft Price |
|---|---|---|---|---|
| 01/23/2023 01/23/23 | Sold | $679,900 | 0.0% | $300 / Sq Ft |
| 12/11/2022 12/11/22 | Pending | -- | -- | -- |
| 12/09/2022 12/09/22 | For Sale | $679,900 | +115.8% | $300 / Sq Ft |
| 08/17/2018 08/17/18 | Off Market | $315,000 | -- | -- |
| 12/28/2017 12/28/17 | Sold | $315,000 | -10.0% | $139 / Sq Ft |
| 10/02/2017 10/02/17 | Pending | -- | -- | -- |
| 09/23/2017 09/23/17 | Price Changed | $349,825 | -4.1% | $154 / Sq Ft |
| 09/18/2017 09/18/17 | For Sale | $364,825 | 0.0% | $161 / Sq Ft |
| 09/01/2017 09/01/17 | Pending | -- | -- | -- |
| 08/25/2017 08/25/17 | For Sale | $364,825 | -6.4% | $161 / Sq Ft |
| 06/09/2017 06/09/17 | Pending | -- | -- | -- |
| 03/23/2017 03/23/17 | For Sale | $389,825 | -- | $172 / Sq Ft |
Tax History Compared to Growth
Tax History
| Year | Tax Paid | Tax Assessment Tax Assessment Total Assessment is a certain percentage of the fair market value that is determined by local assessors to be the total taxable value of land and additions on the property. | Land | Improvement |
|---|---|---|---|---|
| 2024 | $4,894 | $214,440 | -- | -- |
| 2023 | $4,894 | $320,783 | $0 | $0 |
| 2022 | $4,761 | $311,440 | $0 | $0 |
| 2021 | $4,827 | $302,369 | $0 | $0 |
| 2020 | $4,818 | $298,194 | $0 | $0 |
| 2019 | $4,738 | $291,490 | $118,577 | $172,913 |
| 2018 | $4,791 | $292,122 | $0 | $0 |
| 2017 | $2,545 | $172,665 | $0 | $0 |
| 2016 | $2,520 | $169,114 | $0 | $0 |
| 2015 | $2,561 | $167,938 | $0 | $0 |
| 2014 | $2,509 | $166,605 | $0 | $0 |
Agents Affiliated with this Home
-
Pat Sellers
P
Seller's Agent in 2023
Pat Sellers
BILTMORE GROUP INC
(727) 460-8937
1 in this area
13 Total Sales
-
Kelly Dixon

Buyer's Agent in 2023
Kelly Dixon
RE/MAX
(727) 692-3073
36 in this area
133 Total Sales
-
Howard Metts

Seller's Agent in 2017
Howard Metts
FUTURE HOME REALTY INC
(727) 631-4191
15 Total Sales
-
Jeanine Metts

Seller Co-Listing Agent in 2017
Jeanine Metts
FUTURE HOME REALTY INC
(727) 418-5224
9 Total Sales
Map
Source: Stellar MLS
MLS Number: U8184627
APN: 14-28-15-27234-000-0470
- 1235 Nelson St
- 2156 Masters Ct
- 1242 Nelson St
- 1251 Fairway Dr
- 907 Gulf View Blvd
- 2287 Demaret Dr
- 1296 Weybridge Ln
- 1000 Michigan Blvd
- 2004 Culberson Ave
- 2452 Bayshore Blvd
- 2035 Nolan Dr
- 1116 Michigan Blvd
- 1353 Curlew Rd
- 2004 Yale Ave
- 625 Duchess Blvd
- 2353 Hanover Dr
- 621 Duchess Blvd
- 2005 Harvard Ave
- 2363 Hanover Dr
- 2364 Hanover Dr
- 2226 Snead Ave
- 2234 Snead Ave
- 2218 Snead Ave
- 2225 Ben Hogan Dr
- 2235 Ben Hogan Dr
- 2215 Ben Hogan Dr
- 2225 Snead Ave
- 2246 Snead Ave
- 2206 Snead Ave
- 2245 Ben Hogan Dr
- 2233 Snead Ave
- 2205 Ben Hogan Dr
- 2205 Snead Ave
- 2245 Snead Ave
- 2258 Snead Ave
- 2255 Ben Hogan Dr
- 2216 Webb Ave
- 1110 Palm Blvd
- 1120 Palm Blvd
- 1100 Palm Blvd
