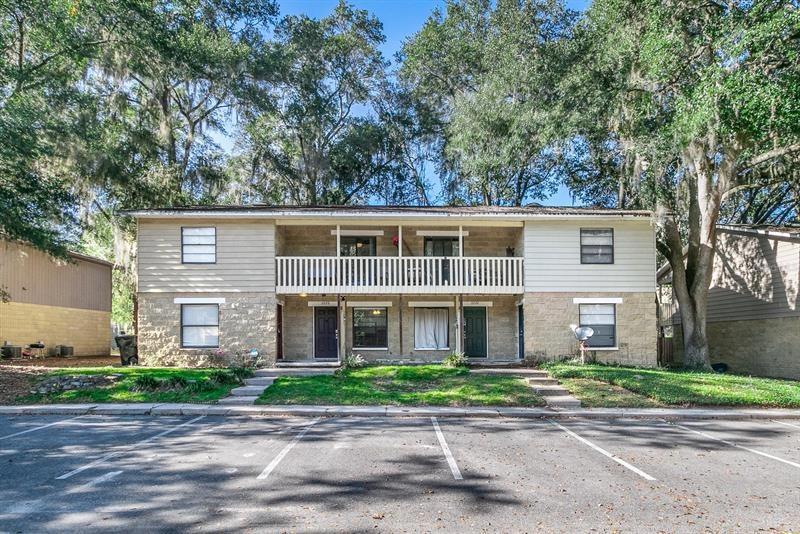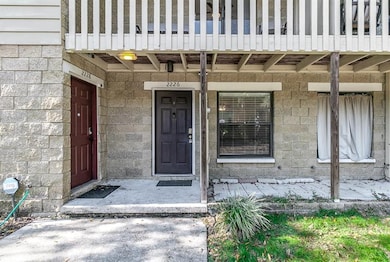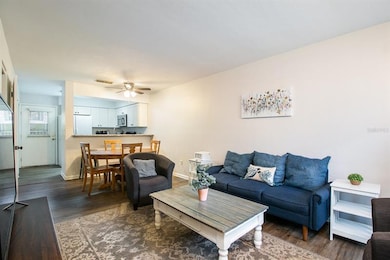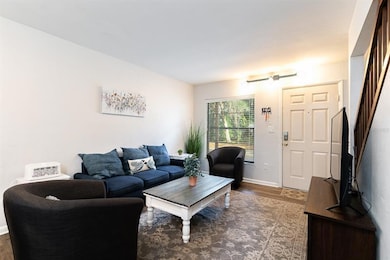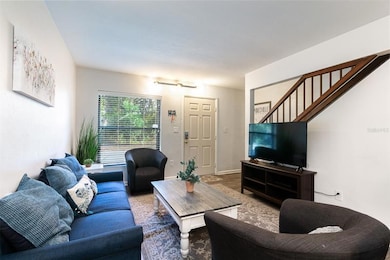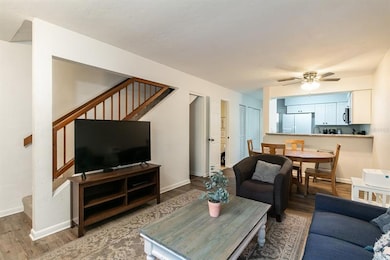
2226 SW 39th Dr Gainesville, FL 32607
Estimated Value: $127,000 - $164,215
Highlights
- Balcony
- Tile Flooring
- Combination Dining and Living Room
- F.W. Buchholz High School Rated A
- Central Heating and Cooling System
- Ceiling Fan
About This Home
As of February 2023Beautifully upgraded townhouse in Mill Run. FULLY FURNISHED, and move-in ready. Upgraded kitchen featuring granite counters with an undermounted sink, newer shaker cabinets, and stainless over/range and microwave. Upgraded vinyl plank flooring on ground floor common area, and brand new carpet upstairs. Large balcony off of the master bedroom, as well as a private fenced in back yard off of the kitchen area. This two-story unit is located close to the University of Florida and Shands Hospital; it's also conveniently located less than 3 miles away from shopping centers and great restaurants. This property is a PUD and not a condominium, and it is available for better financing options vs. a condo.
Last Agent to Sell the Property
UNIVERSITY REALTY License #3056069 Listed on: 11/29/2022
Townhouse Details
Home Type
- Townhome
Est. Annual Taxes
- $1,765
Year Built
- Built in 1983
Lot Details
- 629 Sq Ft Lot
- East Facing Home
HOA Fees
- $160 Monthly HOA Fees
Home Design
- Slab Foundation
- Shingle Roof
- Concrete Siding
Interior Spaces
- 900 Sq Ft Home
- 2-Story Property
- Ceiling Fan
- Combination Dining and Living Room
Kitchen
- Range
- Microwave
- Dishwasher
- Disposal
Flooring
- Carpet
- Tile
- Vinyl
Bedrooms and Bathrooms
- 2 Bedrooms
Laundry
- Dryer
- Washer
Outdoor Features
- Balcony
Utilities
- Central Heating and Cooling System
- Thermostat
- High Speed Internet
- Cable TV Available
Community Details
- Association fees include maintenance structure, ground maintenance
- Mill Run Rep 2 Subdivision
- The community has rules related to deed restrictions
- Rental Restrictions
Listing and Financial Details
- Down Payment Assistance Available
- Visit Down Payment Resource Website
- Tax Lot 15C
- Assessor Parcel Number 06735-115-003
Ownership History
Purchase Details
Home Financials for this Owner
Home Financials are based on the most recent Mortgage that was taken out on this home.Purchase Details
Home Financials for this Owner
Home Financials are based on the most recent Mortgage that was taken out on this home.Purchase Details
Purchase Details
Similar Homes in Gainesville, FL
Home Values in the Area
Average Home Value in this Area
Purchase History
| Date | Buyer | Sale Price | Title Company |
|---|---|---|---|
| Jack Joiinathan Carroll | $1,490 | Atlas Title | |
| Chandler Barry W | $75,000 | Attorney | |
| Hood Brian L | $100 | -- | |
| Hood Brian L | $15,000 | -- |
Mortgage History
| Date | Status | Borrower | Loan Amount |
|---|---|---|---|
| Previous Owner | Jack Joiinathan Carroll | $99,000 | |
| Previous Owner | Chandler Barry W | $56,250 | |
| Previous Owner | Hood Brian L | $65,000 |
Property History
| Date | Event | Price | Change | Sq Ft Price |
|---|---|---|---|---|
| 02/22/2023 02/22/23 | Sold | $149,000 | 0.0% | $166 / Sq Ft |
| 01/06/2023 01/06/23 | Pending | -- | -- | -- |
| 12/28/2022 12/28/22 | For Sale | $149,000 | 0.0% | $166 / Sq Ft |
| 12/16/2022 12/16/22 | Pending | -- | -- | -- |
| 12/13/2022 12/13/22 | For Sale | $149,000 | 0.0% | $166 / Sq Ft |
| 12/05/2022 12/05/22 | Pending | -- | -- | -- |
| 11/29/2022 11/29/22 | For Sale | $149,000 | -- | $166 / Sq Ft |
Tax History Compared to Growth
Tax History
| Year | Tax Paid | Tax Assessment Tax Assessment Total Assessment is a certain percentage of the fair market value that is determined by local assessors to be the total taxable value of land and additions on the property. | Land | Improvement |
|---|---|---|---|---|
| 2024 | $2,150 | $134,789 | $38,000 | $96,789 |
| 2023 | $2,150 | $101,643 | $35,000 | $66,643 |
| 2022 | $1,906 | $92,372 | $33,000 | $59,372 |
| 2021 | $1,765 | $80,962 | $37,000 | $43,962 |
| 2020 | $1,558 | $65,727 | $21,000 | $44,727 |
| 2019 | $1,422 | $65,212 | $21,000 | $44,212 |
| 2018 | $1,220 | $56,700 | $15,000 | $41,700 |
| 2017 | $1,112 | $47,000 | $15,000 | $32,000 |
| 2016 | $1,019 | $41,100 | $0 | $0 |
| 2015 | $1,009 | $38,830 | $0 | $0 |
| 2014 | $913 | $35,300 | $0 | $0 |
| 2013 | -- | $35,600 | $15,000 | $20,600 |
Agents Affiliated with this Home
-
Eric Leightman

Seller's Agent in 2023
Eric Leightman
UNIVERSITY REALTY
(352) 219-2879
395 Total Sales
-
Kathryn Baker
K
Buyer's Agent in 2023
Kathryn Baker
SAGE REAL ESTATE
(352) 359-6457
8 Total Sales
Map
Source: Stellar MLS
MLS Number: GC509379
APN: 06735-115-003
- 2219 SW 39th Way
- 2217 SW 39th Way
- 2139 SW 39th Way
- 2115 SW 39th Dr
- 4031 SW 21st Rd
- 3901 SW 20th Ave Unit 408
- 3970 SW 20th Ave Unit 912
- 3950 SW 20th Ave Unit 1203
- 3930 SW 20th Ave Unit 1905
- 3920 SW 20th Ave Unit 1303
- 4264 SW 22nd Ln Unit 113
- 3910 SW 20th Ave Unit 1403
- 3870 SW 20th Ave Unit 1607
- 3800 SW 20th Ave Unit 308
- 3800 SW 20th Ave Unit 611
- 3800 SW 20th Ave Unit 209
- 4417 SW 21st Ln
- 2300 SW 43rd St Unit Q2
- 2300 SW 43rd St Unit J2
- 2300 SW 43rd St Unit K3
- 2226 SW 39th Dr
- 2228 SW 39th Dr
- 2224 SW 39th Dr
- 2222 SW 39th Dr
- 2218 SW 39th Dr
- 2232 SW 39th Dr
- 2232 SW 39 Dr Unit B
- 2232 SW 39 Dr Unit A
- 2232 SW 39 Dr
- 2216 SW 39th Dr
- 2229 SW 39 Way
- 2227 SW 39th Way
- 2229 SW 39th Way
- 2225 SW 39th Way
- 2214 SW 39 Dr
- 2214 SW 39th Dr
- 2233 SW 39th Way
- 2212 SW 39th Dr
- 2212 SW 39 Dr
- 2213 SW 39th Way
