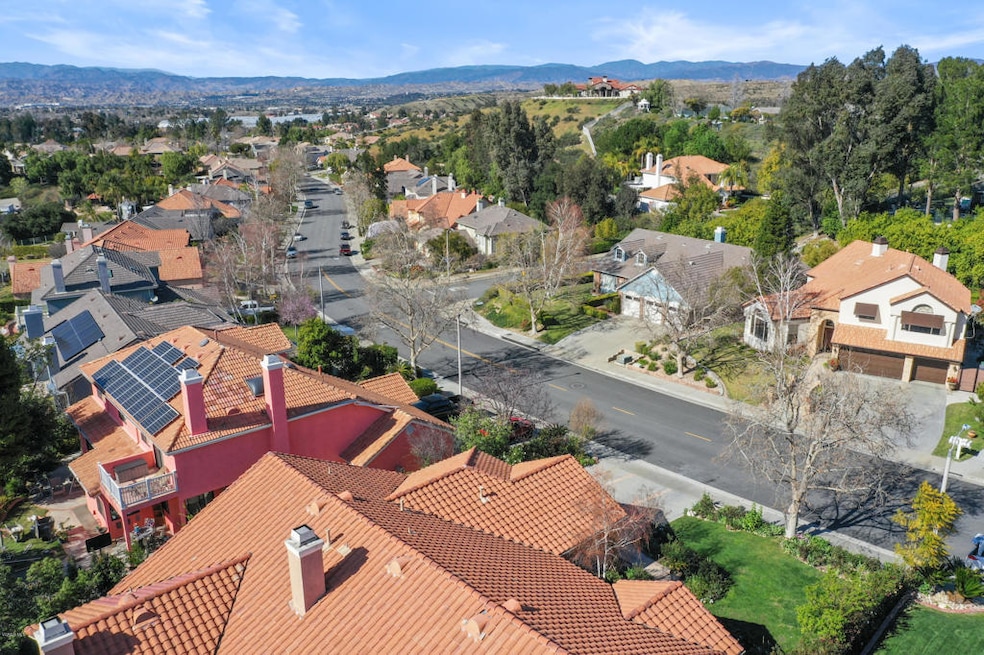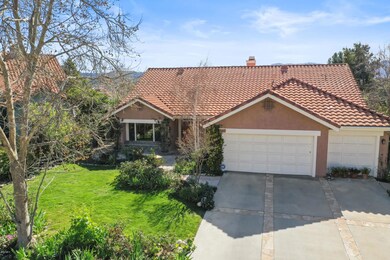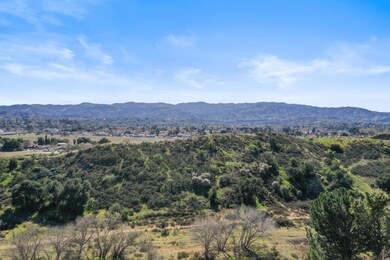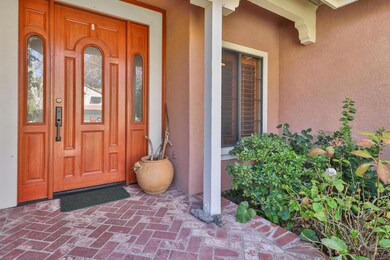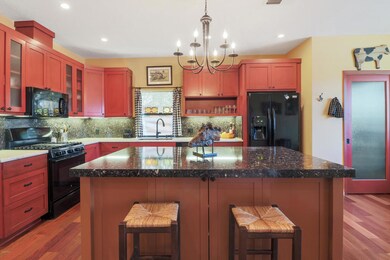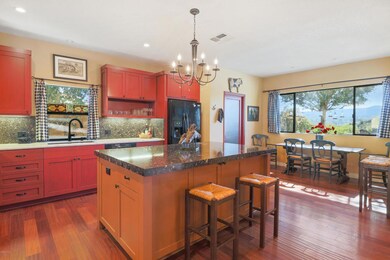
22264 Circle j Ranch Rd Santa Clarita, CA 91350
Newhall NeighborhoodHighlights
- Cabana
- Primary Bedroom Suite
- Updated Kitchen
- Placerita Junior High School Rated A
- Panoramic View
- Fireplace in Primary Bedroom
About This Home
As of April 2020Beautifully custom-built home in Santa Clarita is up for sale! Spectacular home with easy floor plan and premium upgrades throughout! Featuring a beautiful family room with easy access to dining area and newly installed large wall glass sliders that opens to the outdoor patio and to the gorgeous yard with amazing views. Newly replaced fireplace and newly built custom book shelves are a great addition to the family room. You will love the chef's kitchen with new granite counters and huge center island. Walls had been replaced with overhead arched walkway to provide easy access throughout the house. Stylish master bed has a dramatic vaulted ceiling, stone/brick designed fireplace, sitting area, and a luxurious master bath boasting dual sinks with cabinets and a glasss enclosed shower. All other bedrooms flaunt beautiful views and plenty of open space. Walk outside to the outdoor patio and be greeted with amazing mountain views from the pool area. Live like you're on vacation from this beautiful home in Santa Clarita! This is the one you've been waiting for! Take a peek inside https://www.tourfactory.com/idxr2711154
Last Agent to Sell the Property
Everhome Realty, Inc. Brokerage Email: david@everhome.io License #01884368 Listed on: 03/02/2020
Home Details
Home Type
- Single Family
Est. Annual Taxes
- $13,455
Year Built
- Built in 1990 | Remodeled
Lot Details
- 0.27 Acre Lot
- Wrought Iron Fence
- Block Wall Fence
- Drip System Landscaping
- Rectangular Lot
- Sprinklers Throughout Yard
- Private Yard
- Lawn
- Back and Front Yard
- Property is zoned SCUR1
Parking
- 2 Car Garage
- Parking Available
- Single Garage Door
Property Views
- Panoramic
- Mountain
- Pool
Home Design
- Traditional Architecture
- Turnkey
- Stucco
Interior Spaces
- 2,858 Sq Ft Home
- 1-Story Property
- Cathedral Ceiling
- Recessed Lighting
- Gas Fireplace
- French Doors
- Formal Entry
- Family Room with Fireplace
- Family Room Off Kitchen
- Sunken Living Room
- Dining Room
- Center Hall
- Laundry Room
Kitchen
- Updated Kitchen
- Open to Family Room
- Eat-In Kitchen
- Breakfast Bar
- Walk-In Pantry
- Gas Oven or Range
- Range with Range Hood
- Microwave
- Water Line To Refrigerator
- Dishwasher
- Granite Countertops
- Disposal
Flooring
- Wood
- Carpet
Bedrooms and Bathrooms
- 4 Bedrooms
- Fireplace in Primary Bedroom
- Fireplace in Primary Bedroom Retreat
- Primary Bedroom Suite
- Remodeled Bathroom
- 3 Full Bathrooms
Home Security
- Alarm System
- Carbon Monoxide Detectors
- Fire and Smoke Detector
Accessible Home Design
- Halls are 36 inches wide or more
- Doors are 32 inches wide or more
- Entry Slope Less Than 1 Foot
Pool
- Cabana
- Heated In Ground Pool
- Gas Heated Pool
- Fence Around Pool
- In Ground Spa
Outdoor Features
- Covered patio or porch
- Lanai
- Exterior Lighting
- Shed
- Rain Gutters
Location
- Property is near a park
Schools
- Placerita Middle School
- Hart High School
Utilities
- Two cooling system units
- Central Heating and Cooling System
- Heating System Uses Natural Gas
- Vented Exhaust Fan
- Satellite Dish
Community Details
- No Home Owners Association
- Heights Subdivision
- Greenbelt
Listing and Financial Details
- Assessor Parcel Number 2834022081
Ownership History
Purchase Details
Home Financials for this Owner
Home Financials are based on the most recent Mortgage that was taken out on this home.Purchase Details
Purchase Details
Home Financials for this Owner
Home Financials are based on the most recent Mortgage that was taken out on this home.Purchase Details
Home Financials for this Owner
Home Financials are based on the most recent Mortgage that was taken out on this home.Purchase Details
Purchase Details
Home Financials for this Owner
Home Financials are based on the most recent Mortgage that was taken out on this home.Purchase Details
Purchase Details
Home Financials for this Owner
Home Financials are based on the most recent Mortgage that was taken out on this home.Purchase Details
Home Financials for this Owner
Home Financials are based on the most recent Mortgage that was taken out on this home.Purchase Details
Home Financials for this Owner
Home Financials are based on the most recent Mortgage that was taken out on this home.Purchase Details
Purchase Details
Home Financials for this Owner
Home Financials are based on the most recent Mortgage that was taken out on this home.Similar Homes in the area
Home Values in the Area
Average Home Value in this Area
Purchase History
| Date | Type | Sale Price | Title Company |
|---|---|---|---|
| Grant Deed | $895,000 | Stewart Title | |
| Interfamily Deed Transfer | -- | None Available | |
| Grant Deed | $850,000 | Lawyers Title | |
| Grant Deed | $710,000 | Chicago Title Company | |
| Interfamily Deed Transfer | -- | -- | |
| Interfamily Deed Transfer | -- | Southland Title | |
| Interfamily Deed Transfer | -- | -- | |
| Interfamily Deed Transfer | -- | Chicago Title Co | |
| Interfamily Deed Transfer | -- | Fidelity Title | |
| Grant Deed | $450,000 | Fidelity Title | |
| Interfamily Deed Transfer | -- | -- | |
| Grant Deed | $360,000 | Southern California Title Co |
Mortgage History
| Date | Status | Loan Amount | Loan Type |
|---|---|---|---|
| Open | $738,648 | New Conventional | |
| Closed | $760,750 | New Conventional | |
| Previous Owner | $19,000 | Credit Line Revolving | |
| Previous Owner | $375,000 | New Conventional | |
| Previous Owner | $417,000 | New Conventional | |
| Previous Owner | $415,000 | Purchase Money Mortgage | |
| Previous Owner | $417,500 | No Value Available | |
| Previous Owner | $360,000 | No Value Available | |
| Previous Owner | $160,000 | No Value Available |
Property History
| Date | Event | Price | Change | Sq Ft Price |
|---|---|---|---|---|
| 04/24/2020 04/24/20 | Sold | $895,000 | +2.3% | $313 / Sq Ft |
| 04/21/2020 04/21/20 | Pending | -- | -- | -- |
| 03/02/2020 03/02/20 | Price Changed | $875,000 | +2.9% | $306 / Sq Ft |
| 03/02/2020 03/02/20 | For Sale | $850,000 | 0.0% | $297 / Sq Ft |
| 02/26/2016 02/26/16 | Sold | $850,000 | 0.0% | $304 / Sq Ft |
| 01/18/2016 01/18/16 | Pending | -- | -- | -- |
| 01/14/2016 01/14/16 | For Sale | $849,900 | -- | $304 / Sq Ft |
Tax History Compared to Growth
Tax History
| Year | Tax Paid | Tax Assessment Tax Assessment Total Assessment is a certain percentage of the fair market value that is determined by local assessors to be the total taxable value of land and additions on the property. | Land | Improvement |
|---|---|---|---|---|
| 2025 | $13,455 | $978,810 | $434,722 | $544,088 |
| 2024 | $13,455 | $959,619 | $426,199 | $533,420 |
| 2023 | $13,025 | $940,804 | $417,843 | $522,961 |
| 2022 | $12,801 | $922,357 | $409,650 | $512,707 |
| 2021 | $12,555 | $904,272 | $401,618 | $502,654 |
| 2020 | $12,944 | $943,177 | $326,784 | $616,393 |
| 2019 | $12,637 | $924,684 | $320,377 | $604,307 |
| 2018 | $12,217 | $906,554 | $314,096 | $592,458 |
| 2016 | $6,368 | $451,614 | $182,903 | $268,711 |
| 2015 | $6,208 | $444,831 | $180,156 | $264,675 |
| 2014 | $6,554 | $436,118 | $176,627 | $259,491 |
Agents Affiliated with this Home
-

Seller's Agent in 2020
David Bartels
Everhome Realty, Inc.
(818) 929-6830
1 in this area
329 Total Sales
-

Buyer's Agent in 2020
Andrew Hart
RE/MAX
(818) 312-3351
66 Total Sales
-
E
Seller's Agent in 2016
Eric Delgado
Luxury Collective
(310) 909-3464
5 in this area
454 Total Sales
-

Buyer's Agent in 2016
Cash McCallum
RE/MAX
(661) 313-5597
48 Total Sales
Map
Source: Ventura County Regional Data Share
MLS Number: V0-220002316
APN: 2834-022-081
- 22315 Circle j Ranch Rd
- 22600 White Wing Way
- 25300 Heather Vale St
- 25401 Holly Beach Dr
- 22126 Oak Orchard Rd
- 22705 Sundance Creek Dr
- 25426 Dr
- 22508 Cardiff Dr
- 24812 Walnut St
- 22703 Derby Place
- 23209 Via Barra
- 25149 Amberley Way Unit 37
- 23121 Yvette Ln
- 23130 Yvette Ln
- 22915 Oak St
- 24513 Walnut St
- 25402 Via Jardin
- 25603 Alicante Dr
- 25561 Alicante Dr
- 24523 Kansas St
